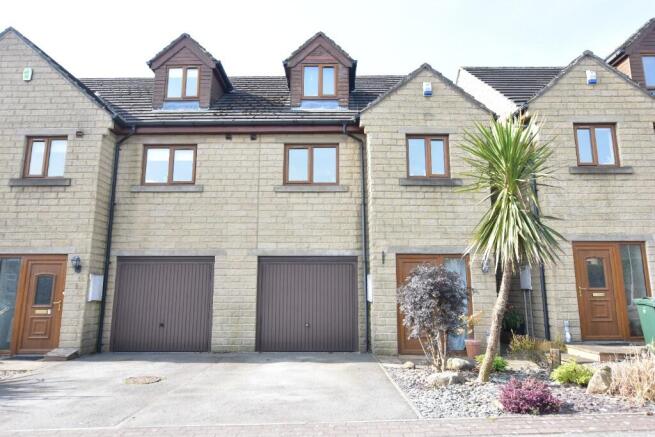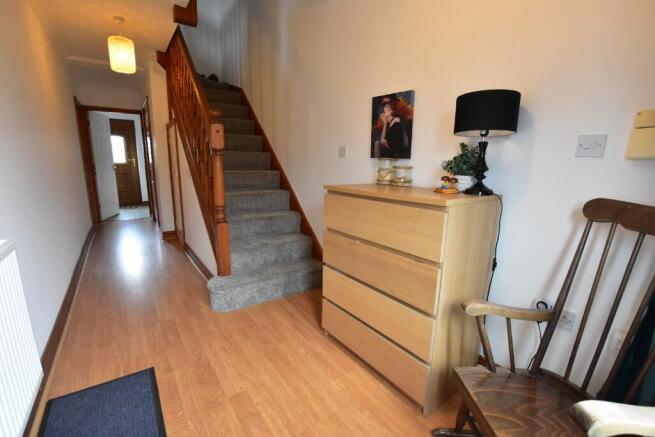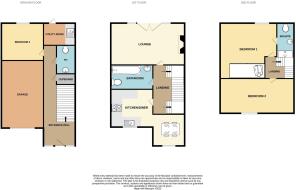Churchways, Thurgoland, Sheffield, S35 7ED

- PROPERTY TYPE
Town House
- BEDROOMS
3
- BATHROOMS
3
- SIZE
Ask agent
- TENUREDescribes how you own a property. There are different types of tenure - freehold, leasehold, and commonhold.Read more about tenure in our glossary page.
Freehold
Key features
- Generously proportioned and versatile accommodation
- Village centre setting
- Amazing views to rear
- Close to Trans Pennine Trail
- Three double bedrooms
- Garden with driveway, Opportunity to create more parking
- Kitchen/Dining
- Lounge with Juliette balcony
- Close to local Schools & Shops
Description
Arranged over three spacious levels, the property offers flexible and well-proportioned living space, including a generous rear-facing lounge that takes full advantage of far-reaching views across the beautifully maintained garden and surrounding countryside. With gas central heating, UPVC double glazing, and an integral garage, the layout comprises:
A welcoming reception hall, ground floor cloakroom/WC, utility room, and bedroom three. On the first floor you'll find a superb lounge with countryside outlook and a front-facing dining kitchen with integrated oven, and the family bathroom. while the second floor hosts a spacious principal bedroom with en-suite, a second double bedroom.
Ground Floor
Entrance Hall
A generously sized hallway finished with oak-effect laminate flooring, featuring a single panel radiator and a practical understairs storage cupboard.
Cloakroom/WC - 6' 0" x 3' 1" (1.83m x 0.94m)
Fitted with a modern two-piece suite in white including wash hand basin and low flush WC, complete with a radiator, half-height wall tiling, and matching flooring.
Utility Room - 6' 5" x 5' 7" (1.96m x 1.70m)
Fitted with an inset stainless steel sink and base unit, tiled flooring, plumbing for a washing machine, radiator, and housing for the Vaillant gas central heating boiler.
Bedroom Three - 10' 1" x 8' 10" (3.07m x 2.69m)
A well-sized, rear-facing room finished with oak-effect laminate flooring and a single panel radiator - ideal as a double bedroom, office, or hobby room.
First Floor
Lounge - 16' 10" x 10' 7" (5.13m x 3.23m)
A beautifully proportioned main living area positioned to the rear, enjoying excellent natural light from the Juliette balcony doors, which frame a picturesque view of the rear garden and open countryside beyond. Features include fireplace with granite hearth and inset, a coal-effect living flame gas fire, coving to ceiling, two radiators, and TV aerial point.
House Bathroom - 9' 9" x 5' 11" (2.97m x 1.80m)
Stylishly tiled to half-wall height with full tiling to the bath surround and floor, fitted with a white three-piece suite comprising panelled bath with Mira shower over and screen, pedestal basin, low flush WC, extractor fan and radiator.
Dining Kitchen - 16' 11" x 8' 8" (Reducing to 6'10" at dining area) (5.16m x 2.64m)
Overlooking Halifax Road, the kitchen is fitted with a range of cherry-effect wall and base units, including a 1.5 bowl stainless steel sink, tiled surrounds and floor, ample worktop space, ceiling spotlights, double panel radiator, and integrated Whirlpool oven, four-ring gas hob, and extractor fan.
Second Floor
Bedroom One - 12' 9" x 11' 2" (To wardrobe fronts) (3.89m x 3.40m)
This spacious principal bedroom enjoys a lovely outlook to the rear and benefits from a full wall of fitted oak wardrobes with part-mirrored fronts, plus a radiator.
En-Suite Shower Room - 7' 3" x 3' 9" (2.21m x 1.14m)
Featuring a tiled shower cubicle with Mira Zest electric shower, wash hand basin, low flush WC, radiator, and extractor fan.
Bedroom Two - 8' 8" x 13' 6" (Plus bulkhead recess) (2.64m x 4.11m)
A generous second double bedroom with front-facing aspect, radiator, and a TV aerial point situated in the bulkhead recess.
Outside
To the front, a private driveway provides off-road parking and leads to the integral single garage - 16' 4" x 9' 7", complete with lighting, power, and a cold water tap.
The front garden is attractively landscaped, and could be converted into a second driveway like neighbouring properties, while to the rear you'll find a delightful enclosed garden - mainly laid to lawn with mature, well-tended borders and a paved patio seating area directly accessed from the utility room, perfect for enjoying the days in the sun.
This is a wonderfully located, flexible family home offering generous living space, quality fittings, and beautiful surroundings - early viewing is strongly recommended.
Tenure:
Freehold
EPC Rating: C (72)
Council Tax:
Barnsley Metropolitan Borough Council
Band: C (£2003.54)
Disclaimer
This property is owned by an employee of OLAPA Ltd.
We have prepared these property particulars as a general guide to a broad description of the property. They are not intended to constitute part of an offer or contract. We have not carried out a structural survey and the services, appliances and specific fittings have not been tested. All photographs, measurements, floorplans and distances referred to are given as a guide only and should not be relied upon for the purchase of carpets or any other fixtures or fittings. Lease details, service charges and ground rent (where applicable) and council tax are given as a guide only and should be checked and confirmed by your Solicitor prior to exchange of contracts. The copyright of all details, photographs and floorplans remain exclusive to OLAPA ltd.
Money Laundering Regulations
Estate Agents have been expected to comply with Money Laundering Regulations imposed by the Government, to verify the identity of all clients, both buyers and sellers alike. We would therefore ask that you assist us in complying with the regulations by providing identification when making an offer. We are obliged to have sight of original documentation, and will make certified copies. We will inform you at the time of making an appointment which documents might be suitable.
- COUNCIL TAXA payment made to your local authority in order to pay for local services like schools, libraries, and refuse collection. The amount you pay depends on the value of the property.Read more about council Tax in our glossary page.
- Ask agent
- PARKINGDetails of how and where vehicles can be parked, and any associated costs.Read more about parking in our glossary page.
- Garage,Driveway
- GARDENA property has access to an outdoor space, which could be private or shared.
- Front garden,Enclosed garden,Back garden
- ACCESSIBILITYHow a property has been adapted to meet the needs of vulnerable or disabled individuals.Read more about accessibility in our glossary page.
- Ask agent
Churchways, Thurgoland, Sheffield, S35 7ED
Add an important place to see how long it'd take to get there from our property listings.
__mins driving to your place
Your mortgage
Notes
Staying secure when looking for property
Ensure you're up to date with our latest advice on how to avoid fraud or scams when looking for property online.
Visit our security centre to find out moreDisclaimer - Property reference 8CW. The information displayed about this property comprises a property advertisement. Rightmove.co.uk makes no warranty as to the accuracy or completeness of the advertisement or any linked or associated information, and Rightmove has no control over the content. This property advertisement does not constitute property particulars. The information is provided and maintained by OLAPA, Barnsley. Please contact the selling agent or developer directly to obtain any information which may be available under the terms of The Energy Performance of Buildings (Certificates and Inspections) (England and Wales) Regulations 2007 or the Home Report if in relation to a residential property in Scotland.
*This is the average speed from the provider with the fastest broadband package available at this postcode. The average speed displayed is based on the download speeds of at least 50% of customers at peak time (8pm to 10pm). Fibre/cable services at the postcode are subject to availability and may differ between properties within a postcode. Speeds can be affected by a range of technical and environmental factors. The speed at the property may be lower than that listed above. You can check the estimated speed and confirm availability to a property prior to purchasing on the broadband provider's website. Providers may increase charges. The information is provided and maintained by Decision Technologies Limited. **This is indicative only and based on a 2-person household with multiple devices and simultaneous usage. Broadband performance is affected by multiple factors including number of occupants and devices, simultaneous usage, router range etc. For more information speak to your broadband provider.
Map data ©OpenStreetMap contributors.





