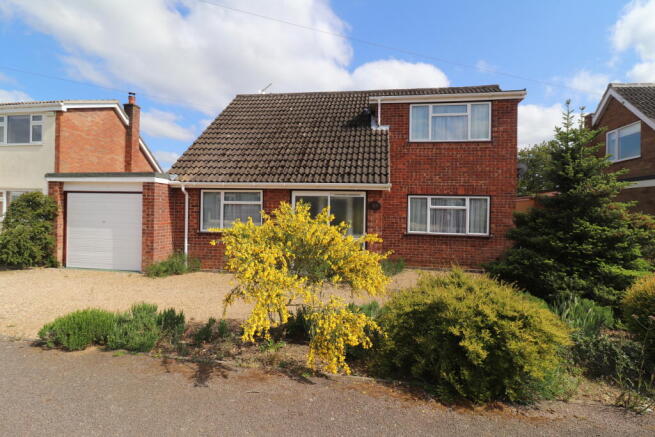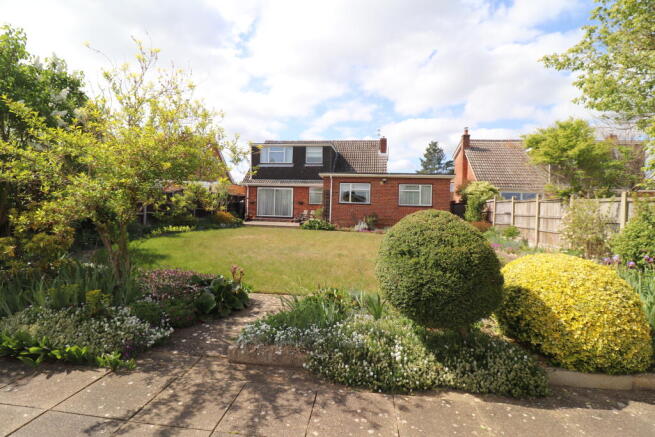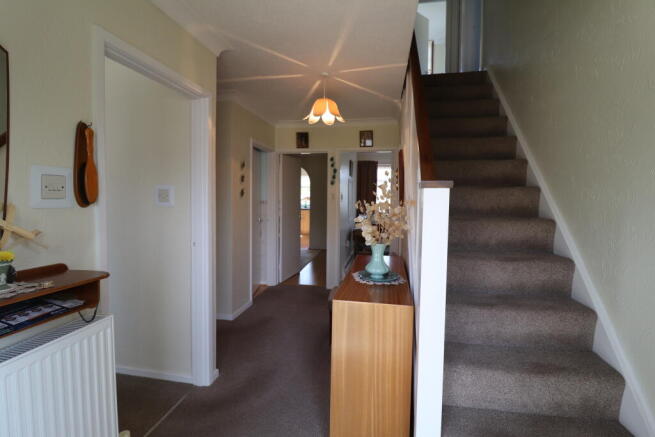Tasburgh

- PROPERTY TYPE
Detached
- BEDROOMS
4
- BATHROOMS
2
- SIZE
Ask agent
- TENUREDescribes how you own a property. There are different types of tenure - freehold, leasehold, and commonhold.Read more about tenure in our glossary page.
Ask agent
Key features
- NO ONWARD CHAIN
- REFITTED KITCHEN, CLOAKROOM & BATHROOM
- OIL FIRED CENTRAL HEATING
- DOUBLE GLAZED ALUMINIUM REPLACEMENT WINDOWS
- IMMACULATE DECORATIVE ORDER
- THREE RECEPTION ROOMS
- CHARMING COLOURFUL GARDENS, WITH PATIO AREAS
- GARAGE, SUMMERHOUSE & GARDEN SHED
- DRIVEWAY PARKING FOR THREE CARS
- EIGHT MILES FROM NORWICH & TWO MILES FROM LONG STRATTON
Description
AN EXCEPTIONALLY WELL PRESENTED & MOST SPACIOUS DETACHED FOUR BEDROOMED CHALET-STYLE HOUSE, IN IMMACULATE DECORATIVE ORDER, BUILT IN THE LATE 1960's AND EXTENDED IN THE 1980's, HAVING OIL FIRED CENTRAL HEATING, DOUBLE GLAZED ALUMINIUM REPLACEMENT WINDOWS, A RE-FITTED KITCHEN, CLOAKROOM & BATHROOM, WITH A DELIGHTFUL ENCLOSED, WELL STOCKED AND GOOD-SIZED REAR GARDEN, WITH LAWN, PROFUSELY STOCKED & COLOURFUL BORDERS AND PAVED PATIO AREAS, HAVING A GARAGE AND A SHINGLE DRIVEWAY PROVIDING PARKING FOR THREE CARS, IN AN ESTABLISHED SETTING IN THIS SOUGHT AFTER VILLAGE EIGHT MILES SOUTH OF NORWICH AND TWO MILES FROM LONG STRATTON.
GROUND FLOOR
ENCLOSED ENTRANCE PORCH(7'2" x 2'11")(2.31m x 1.19m) With obscure double glazed sliding aluminium outer entrance door, with sidelight and end panel, enclosing an open entrance porch. Timber matching ceiling and fitted carpet. Obscure single glazed inner front entrance door, with sidelights to the:
RECEPTION HALL
(13'8" x 7'3"max, 5'9"min, plus return 8'x 3'3")(4.17m x 2.21m max, 1.75m min, plus return 2.44m x 0.99m) "T" shaped in plan, with passage return to door to the attached garage. Coving. Two radiators, with thermostatic valves. Fitted carpet and carpeted staircase. Walk in under-stair cupboard. Doors to the Cloakroom, Lounge/Diner, Breakfast Room and Bedroom Four.
CLOAKROOM
(7'7" x 3'11")(2.31m x 1.19m) North facing obscure glazed window. Coving and half tiled walls. Re-fitted, with a white suite of pedestal handbasin, and close coupled w.c. Radiator with thermostatic valve. Mirror fronted wall cabinet above handbasin. Light beech plank-effect laminate floor.
LOUNGE/DINING ROOM
(20' x 17'11" max into Dining Area, 11'11" min)(6.1m x 5.46m max, 3.53m min)(the Dining Area is 9'9" x 6' (2.97m x 1.83m) "L" shaped in plan, with wide west facing window, overlooking the front garden and drive. and east facing window and sliding patio doors opening to a paved patio and overlooking the rear garden. Coving. Skirting radiators and large radiator beneath the front window. Three light points, ample power points and TV aerial point. Fitted carpet.
BEDROOM FOUR/STUDY
(9' x 8'5")(2.74m x 2.57m) Currently used as a Study, with west facing window, overlooking the front drive. Coving. Skirting radiator and wall mounted electric panel heater. Fitted carpet.
BREAKFAST ROOM
(10'8" x 9'9")(7.04m x 2.92m) Coving. Radiator with thermostatic valve. Built in cupboard, with louvered hardwood doors, housing Potterton Statesman oil-fired boiler, with digital programmer and shelving. Circular ceiling light fitting. Light beech plank-effect laminate floor. East facing 3'10" (1.17m) wide archway to the Kitchen.
KITCHEN
(10' x 10')(3.05m x 3.05m) East and south facing windows, with roller blinds and curtains, overlooking the colourful rear garden and the patio to the rear of the Lounge/Diner. Coving. Re-fitted with a range of light beech faced units, with stainless steel handles, topped with granite-effect laminate worktops, with single drainer one and a half bowl stainless steel inset sink, and deep tiled splashbacks. Built under chrome/glass fronted Neff electric fan oven, with four-plate ceramic hob inset into worktop, and matching pull-out front to filter/extractor cooker hood, with integral light, above. Power points and cooker panel point. Circular ceiling light fitting. Light beech plank-effect laminate floor. Door to:
REAR HALL
(10'8" x 2'8")(3.25m x 0.81m) North facing obscure double glazed external door to the side. Coving and smoke alarm. Obscure glazed inner window to the Snug Sitting Room/Study, Wall mounted electric panel heater, with timer. Fitted carpet. Doors to the Utility Room, Shower Room and Snug/Study.
UTILITY ROOM
(6'9" x 6'7")(2.06m x 2.01m) West facing window, with roller blind. Coving. light oak-effect laminate worktop, with single drainer stainless steel inset sink and deep tiled splashback, and laminate faced double base cupboard beneath, Space and plumbing for washing machine, space for fridge/freezer. High wall cupboards. Circular ceiling light fitting. Fitted kitchen quality carpet.
SHOWER ROOM
(6'7" x 2'11")(2.01m x 0.89m) West facing obscure glazed window. Fully tiled shower cubicle, with deep ceramic tray, chrome mixer shower off the hot water system, shower curtain. Ceiling light/heater. Chrome towel ring and oval wall mirror. Fitted carpet.
STUDY/SNUG SITTING ROOM
(10' x 6'10")(3.05m x 2.08m) East facing window, overlooking the long rear garden. Coving. Wall-mounted electric panel heater, with timer. Obscure glazed inner window to the Rear Hall. Set of three wall-mounted hardwood bookshelves. Ample power points. Fitted carpet.
FIRST FLOOR
LANDING(6'2" x 3'10" max, 3' min)(1.88m x 1.17m max, 0.91m min) With doors to three bedrooms and the bathroom. Fitted carpet. Built in Airing Cupboard with insulated hot water cylinder, immersion heater and slatted shelving.
BEDROOM ONE
(13'5" max, 10'8" min x 11'10")(4.09m max, 3.25m min x 3.61m) North facing window, to the side. (Note: curtains and net to be removed). Skirting radiator. Part sloping ceiling and access, with loft ladder, to insulated roof space. Door to large eaves cupboard, for storage floored out and with light. Fitted carpet.
BEDROOM TWO
(11'11" max to the door, 10'1" min to wardrobes x 10'4")(3.63m max, 3.07m min x 3.15m) West facing window, to the front. Coving. Skirting radiator. Range of built in units, of two double wardrobes, and central dressing table with shallow drawer beneath, and three top cupboards. Fitted carpet.
BEDROOM THREE
(10'3" plus door recess x 9'4")(3.12m x 2.85m) East facing wide window, overlooking the rear garden. Coving. Skirting radiator. Fitted carpet.
BATHROOM
(6'10" x 6'4")(2.08m x 1.93m) East facing obscure glazed window, with roller blind, to the rear. Coving. Three spot stainless steel plate light. Walls tiled to two-thirds height in large ceramic tiles. Re-fitted with a white suite of panelled bath, pedestal handbasin, both with modern twin lever taps, and close coupled w.c Round topped wall mirror. Radiator, with towel rail above. Two mirror fronted corner wall cabinets. Tile-effect vinyl floor.
OUTSIDE
Attached GARAGE (16'10" X 9'4")(5.13m x 2.85m) brick built, under a flat felt roof, having up and over door, double glazed half-glass timber rear personal door, double strip light, double switched power point, modern electricity consumer unit, wall cupboards, shelving, laminate top to workbench, and a cold water tap. To the rear of the garage is a steel framed fire resistant board clad enclosure to the steel OIL STORAGE TANK. There is an OUTSIDE LIGHT, on a sensor, by the rear external door, an OUTSIDE TAP and an OUTSIDE LIGHT, on a sensor, to the rear elevation, and a SATELLITE TV DISH and a RAINWATER BUTT on the south side. At the rear of the garden, by a paved area, is a timber and felt built SUMMER HOUSE (6' x 6')(1.83m x 1.83m) plus overhang, with double French doors and side window, facing south west, and a timber and felt built GARDEN SHED (6' x 4')(1.83m x 1.22m)
THE GARDENS
A SHINGLE DRIVE extends to the garage and the front of the house, providing PARKING SPACE FOR THREE CARS. To the front is a colourful border, with assorted shrubs and herbaceous plants. A paved path extends down the side of the garage to a wrought-iron handgate in a red brick arch. To the rear of the garage is a small yard area. On the north side is a red brick/decorative open block garden wall.
The delightful EAST-FACING REAR GARDEN is of generous size and full of colour. The patio doors to the Lounge/Diner open onto a large PAVED PATIO, facing east and south. A step leads down onto a large LAWN with concrete path surround to both sides and the rear and profusely stocked borders and beds. Beyond the lawn is a BROAD PAVED PATIO AREA across the rear of the garden, with garden seats and fruit trees. The rear garden is enclosed to both sides and the rear by timber closeboard panel screen fencing.
MEASUREMENTS
The frontage is about 49'(14.94m), the front garden is about 18'(5.49m) deep and the rear garden is about 65'6"(19.96m) deep from the rear of the kitchen extension. The total plot depth is about 122'6"(37.34m) and the rear width is about 49'6"(15.09m).
SERVICES
Mains water (metered), electricity and drainage are connected. Mains gas is not available.
COUNCIL TAX BAND
The property is in Band D.
TENURE
Freehold with vacant possession.
EPC
An Energy Performance Certificate for this property is available from our office and a copy of the Rating Chart, giving a rating of "E-40"is on this site.
VIEWING
By appointment through our local office on .
DIRECTIONS
Turn off the A140 in Tasburgh into Church Road (from Long Stratton, first left at the top of the hill, from Norwich, first right after The Countryman PH), take the third turning on the left into Valley Road, (not the second turn, also signed Valley Road) and the property is on the left.
- COUNCIL TAXA payment made to your local authority in order to pay for local services like schools, libraries, and refuse collection. The amount you pay depends on the value of the property.Read more about council Tax in our glossary page.
- Ask agent
- PARKINGDetails of how and where vehicles can be parked, and any associated costs.Read more about parking in our glossary page.
- Yes
- GARDENA property has access to an outdoor space, which could be private or shared.
- Yes
- ACCESSIBILITYHow a property has been adapted to meet the needs of vulnerable or disabled individuals.Read more about accessibility in our glossary page.
- Ask agent
Tasburgh
Add an important place to see how long it'd take to get there from our property listings.
__mins driving to your place
Get an instant, personalised result:
- Show sellers you’re serious
- Secure viewings faster with agents
- No impact on your credit score



Your mortgage
Notes
Staying secure when looking for property
Ensure you're up to date with our latest advice on how to avoid fraud or scams when looking for property online.
Visit our security centre to find out moreDisclaimer - Property reference 2931. The information displayed about this property comprises a property advertisement. Rightmove.co.uk makes no warranty as to the accuracy or completeness of the advertisement or any linked or associated information, and Rightmove has no control over the content. This property advertisement does not constitute property particulars. The information is provided and maintained by Aldridge Lansdell, Long Stratton. Please contact the selling agent or developer directly to obtain any information which may be available under the terms of The Energy Performance of Buildings (Certificates and Inspections) (England and Wales) Regulations 2007 or the Home Report if in relation to a residential property in Scotland.
*This is the average speed from the provider with the fastest broadband package available at this postcode. The average speed displayed is based on the download speeds of at least 50% of customers at peak time (8pm to 10pm). Fibre/cable services at the postcode are subject to availability and may differ between properties within a postcode. Speeds can be affected by a range of technical and environmental factors. The speed at the property may be lower than that listed above. You can check the estimated speed and confirm availability to a property prior to purchasing on the broadband provider's website. Providers may increase charges. The information is provided and maintained by Decision Technologies Limited. **This is indicative only and based on a 2-person household with multiple devices and simultaneous usage. Broadband performance is affected by multiple factors including number of occupants and devices, simultaneous usage, router range etc. For more information speak to your broadband provider.
Map data ©OpenStreetMap contributors.




