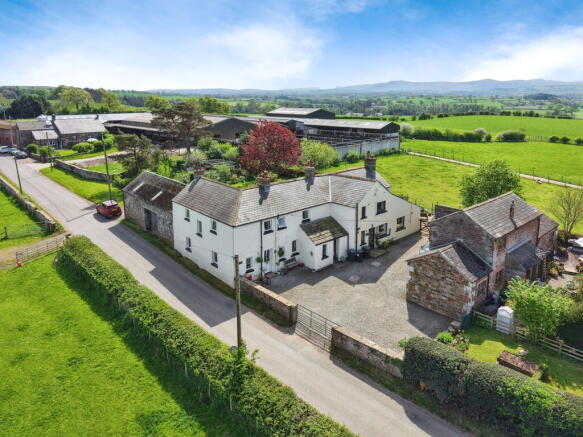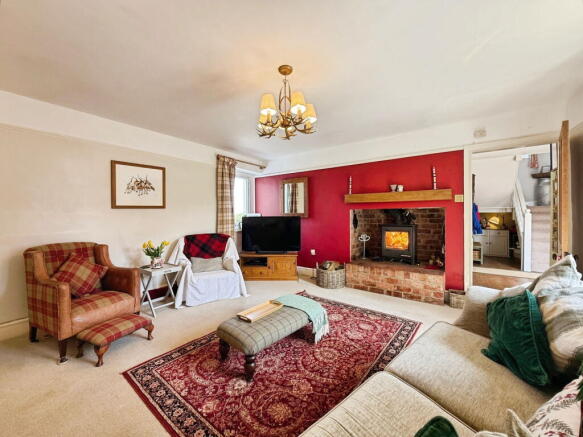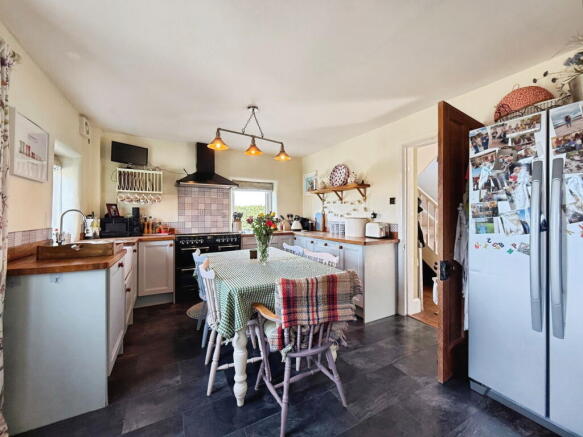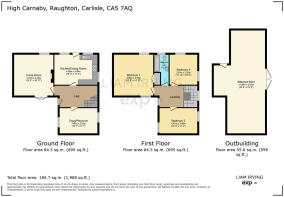High Carnaby, Raughton, Dalston, CA5

- PROPERTY TYPE
Semi-Detached
- BEDROOMS
3
- BATHROOMS
1
- SIZE
Ask agent
- TENUREDescribes how you own a property. There are different types of tenure - freehold, leasehold, and commonhold.Read more about tenure in our glossary page.
Freehold
Key features
- Quintessential Period Family Home
- Attached Stone Barn With Previous Planning Permission Granted For Conversion
- Dual Garden Spaces With Expansive Panoramic Views
- Move In Ready Condition
- Showcasing Traditional Craftsmanship Throughout
- Cosy Log Burning Stove In The Living Room
- Courtyard Parking
- QUOTE LI0465
Description
Welcome to High Carnaby, a quintessential period home nestled in the heart of the enchanting village of Raughton, to the west of Carlisle. This elegant residence seamlessly blends traditional charm with modern comforts, offering a truly exceptional living experience - QUOTE LI0465.
Boasting three spacious double bedrooms, two inviting reception rooms, and an attached stone barn, High Carnaby is designed to accommodate both family life and entertaining in style.
The architectural details of this period home are notable, showcasing traditional craftsmanship that speaks to its historical roots. The exterior's white and black façade sets a welcoming tone, while the interior layout is thoughtfully designed to maximise space and functionality. The neutral palette throughout the home allows for versatility in interior design, enabling new homeowners to personalise each room to their taste.
One of the standout features of High Carnaby is its dual garden spaces, which not only enhance the property's aesthetic appeal but also offer diverse outdoor experiences. The rear garden is perfect for those who cherish nature and outdoor activities. It's a wonderful space for gardening enthusiasts or for hosting gatherings amidst picturesque scenery. The front garden, with its raised decking area and expansive views, provides an intimate setting for family meals or entertaining guests, set against the backdrop of the stunning countryside.
The attached barn is a unique asset, offering endless possibilities for development. Whether you envision a guest suite, a home office, or a creative studio, the barn's potential is limited only by imagination. The previous planning permission underscores its viability for transformation, adding a layer of future-proofing and investment opportunity to the property.
A gravel courtyard at the front of the property provides ample off-road parking for multiple vehicles, ensuring convenience for residents and guests alike.
The home's interior is equally impressive, with spacious rooms that cater to modern family needs.
Upon entering High Carnaby, you are greeted by a welcoming entrance hall featuring a half-turn staircase, providing access to the well-appointed ground floor areas.
The living room is a standout feature, offering a generous space for furniture and centred around a charming log-burning stove. This stove not only serves as an eye-catching focal point but also provides additional warmth during the winter months, creating a cosy and inviting atmosphere.
The separate dining room presents a versatile space that can be tailored to suit various needs, currently serving as a playful second reception room for the current homeowners' children.
The stylish kitchen is a true highlight, equipped with a range cooker, Belfast sink, and ample counter surfaces alongside a range of fitted units for storage. This kitchen exudes warmth and hospitality, making it an ideal setting for family breakfasts or casual evening meals.
Ascending to the first floor, you'll find three generously-sized double bedrooms, each bathed in natural light thanks to dual aspect windows. The rooms offer stunning views of the surrounding countryside, ensuring a delightful wake-up call each morning.
A modern three-piece family bathroom, complete with a shower over the bath, part-tiled walls, and sleek chrome accessories, serves the home efficiently.
Outside, the property continues to impress with its meticulously maintained garden areas. The rear garden is a lush oasis, providing a tranquil setting for enjoying the summer months. It also features a separate driveway accessed by double wooden gates and a low-maintenance gravelled area. From here, there is direct access to the attached barn, currently used for storage but brimming with potential for future development.
The front garden offers yet another green haven, perfect for children's play and outdoor leisure. A raised decking area at the garden's end provides an outstanding spot for summer barbecues and alfresco dining, allowing you to savour the panoramic views of the open greens, fells, and the Solway Firth.
High Carnaby truly offers a harmonious blend of indoor and outdoor living, making it a perfect family home in a picturesque setting.
You'll just love this home, and the location is excellent too.
Raughton is a hamlet approximately five miles west of the city of Carlisle. This picturesque hamlet with its beautiful natural surroundings, makes it an ideal location for those seeking a peaceful rural lifestyle with easy access to urban amenities.
For families, the hamlet offers educational opportunities at the nearby Raughton Head C of E Primary School, providing quality education within the community, and for older children, Caldew School in the nearby village of Dalston is just a short car journey away.
Raughton is surrounded by scenic walking routes, offering residents and visitors alike the chance to explore the stunning Cumbrian countryside. Its proximity to Carlisle ensures that more extensive amenities, such as shopping centres, train stations, and other services, are within easy reach.
In summary, High Carnaby is a rare find that seamlessly integrates historical charm with modern living. Its strategic location, coupled with its abundant space and development potential, makes it an exceptional choice for families, professionals, or anyone looking to enjoy the best of rural and urban life. This property is not just a home; it’s a gateway to a lifestyle that embraces both tranquillity and opportunity.
Don't miss the opportunity to make this remarkable home your own.
Tenure - Freehold
Council Tax Band - B
EPC Rating - E
Services - Mains Water, Mains Electricity (including kitchen underfloor heating) and Oil central heating (new tank, boiler and heating system fitted in 2020). Shared septic tank sewerage with two additional properties, with an expenditure of approximately £73.00 every 18 months for cleaning and service of the septic tank.
Misrepresentation Act 1967 - These particulars, whilst believed to be accurate, are set out for guidance only and do not constitute any part of an offer or contract - intending purchasers should not rely on them as statements or representations of fact but must satisfy themselves by inspection or otherwise as to their accuracy. All electrical appliances mentioned in these details have not been tested and therefore cannot be guaranteed to be in working order.
- COUNCIL TAXA payment made to your local authority in order to pay for local services like schools, libraries, and refuse collection. The amount you pay depends on the value of the property.Read more about council Tax in our glossary page.
- Band: B
- PARKINGDetails of how and where vehicles can be parked, and any associated costs.Read more about parking in our glossary page.
- Yes
- GARDENA property has access to an outdoor space, which could be private or shared.
- Yes
- ACCESSIBILITYHow a property has been adapted to meet the needs of vulnerable or disabled individuals.Read more about accessibility in our glossary page.
- Ask agent
High Carnaby, Raughton, Dalston, CA5
Add an important place to see how long it'd take to get there from our property listings.
__mins driving to your place
Get an instant, personalised result:
- Show sellers you’re serious
- Secure viewings faster with agents
- No impact on your credit score
Your mortgage
Notes
Staying secure when looking for property
Ensure you're up to date with our latest advice on how to avoid fraud or scams when looking for property online.
Visit our security centre to find out moreDisclaimer - Property reference S1320474. The information displayed about this property comprises a property advertisement. Rightmove.co.uk makes no warranty as to the accuracy or completeness of the advertisement or any linked or associated information, and Rightmove has no control over the content. This property advertisement does not constitute property particulars. The information is provided and maintained by eXp UK, North West. Please contact the selling agent or developer directly to obtain any information which may be available under the terms of The Energy Performance of Buildings (Certificates and Inspections) (England and Wales) Regulations 2007 or the Home Report if in relation to a residential property in Scotland.
*This is the average speed from the provider with the fastest broadband package available at this postcode. The average speed displayed is based on the download speeds of at least 50% of customers at peak time (8pm to 10pm). Fibre/cable services at the postcode are subject to availability and may differ between properties within a postcode. Speeds can be affected by a range of technical and environmental factors. The speed at the property may be lower than that listed above. You can check the estimated speed and confirm availability to a property prior to purchasing on the broadband provider's website. Providers may increase charges. The information is provided and maintained by Decision Technologies Limited. **This is indicative only and based on a 2-person household with multiple devices and simultaneous usage. Broadband performance is affected by multiple factors including number of occupants and devices, simultaneous usage, router range etc. For more information speak to your broadband provider.
Map data ©OpenStreetMap contributors.




