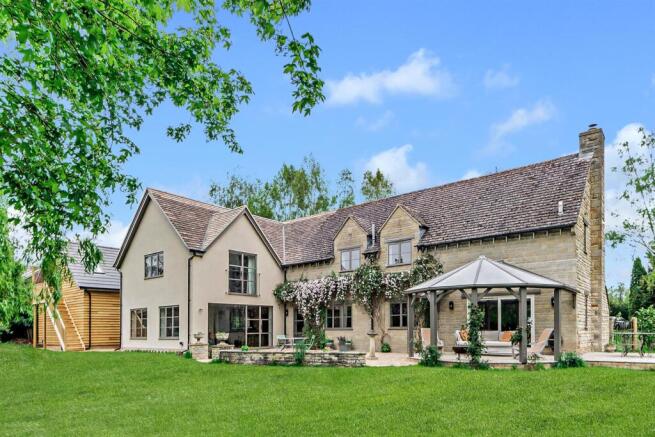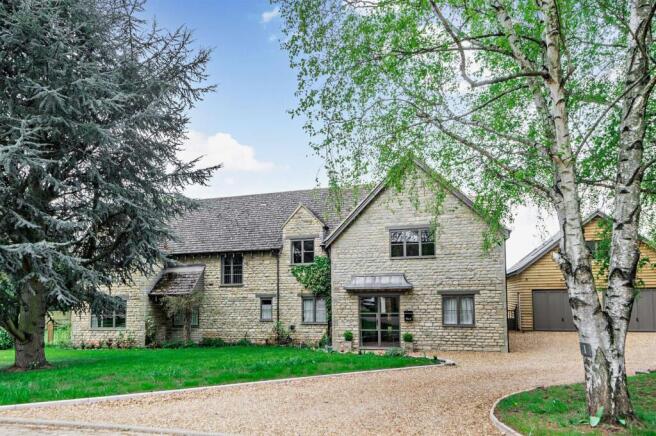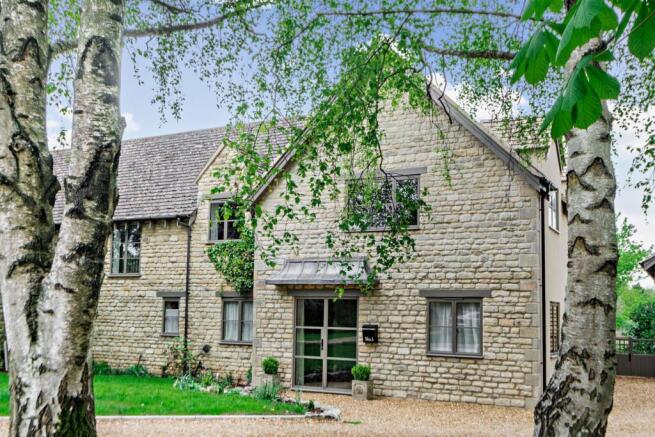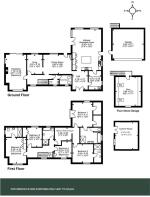
Polebrook

- PROPERTY TYPE
Detached
- BEDROOMS
5
- BATHROOMS
4
- SIZE
4,189 sq ft
389 sq m
- TENUREDescribes how you own a property. There are different types of tenure - freehold, leasehold, and commonhold.Read more about tenure in our glossary page.
Freehold
Key features
- An exceptional village house
- Approx 4,354 sq ft of high specification living accommodation
- Five bedrooms and four bathrooms
- Fabulous classic feel and design
- Established plot of about 0.6 acre
- Gym and home office / garden studio
- Prime position within a popular village close to Oundle
- Chain-free sale
Description
This exceptional village house has recently been the subject of a thorough and detailed remodelling and extension program, nearly doubling the original footprint and creating the striking family home it has become today. The thought to the layout, coupled with the choice of materials and the quality of the workmanship, has resulted in a truly superb family home designed for today’s way of life; it is a sublime home for living and entertaining. Though a modern house, the large, light rooms have a classical and elegant feel to them, whilst benefitting from modern systems, including beautiful, double-glazed windows and doors, which bring the garden into the home. All finishes, electrics and plumbing have been replaced, including a new boiler.
The ground floor is entered via the welcoming reception hall with panelled walls and oak flooring that runs through much of the ground floor. The boot/utility room is sensibly set to the side and offers plenty of space for the usual appliances and the paraphernalia associated with family life.
The kitchen is a true, live-in affair, with ample cooking, casual or formal dining and relaxation space. The bespoke kitchen has contrasting painted furniture with extensive storage and grey limestone counter tops. The island has an oak surface and also serves as a breakfast bar for casual mealtimes, seating up to seven. The five-ring double oven Bertazonni induction range cooker has an extractor above, and the dishwasher is integrated adjacent to the Belfast sink. The room is flooded with light with large windows to three elevations and doors open to the terrace. The breakfast area seats twelve.
The dining room, with oak flooring and ceiling cornicing, has just the right atmosphere for those special occasions. The marble topped drinks bar and sink is a stylish and practical touch, beyond which is a door that opens to the garden courtyard. The snug is set beyond the dining room and makes a great TV room for the family. The main formal drawing room is set off the hall, and enjoys a triple aspect, with views over the garden. The wood-burner makes a cosy focal point, encased in a cut local stone surround. Sliding doors open to the covered stone-flagged patio and herb garden.
There are five double bedrooms on the first floor. The principal suite offers a large lobby that is used as a study area. The dual-aspect master bedroom offers a wonderful view of the garden from the Juliet balcony. Generous his-and-her walk-in-wardrobes are set to either side of the bed. The luxuriously appointed ensuite bathroom, with marble-topped washstand, offers both a large bath and a shower with marble tiles. The second bedroom is adjacent and has an ensuite shower room, so could easily serve as a nursery or even as a second dressing room with its own shower facility.
The guest bedroom is set at the far end of the landing and offers fitted wardrobes and an ensuite shower room. The remaining two bedrooms have generous built-in closets and have use of a family bathroom.
The house sits fairly centrally within its large plot. The front is lawned with maturing chestnut and silver birch trees adding to the established feel. There is plenty of parking on the drive in front of the over-sized double garage which will accept two large SUVs and leave plenty of space around them. Above, accessed via an external staircase, is the gym or studio, which overlooks the garden.
A south-westerly-facing pea gravel terrace spans much of the back of the house and links the main living rooms and, with the patio, provides both elegant and sizable outdoor entertaining space. The stone-flagged covered patio, which captures the southerly and westerly sunshine, offers a wonderful dining space, ideal for the English summer. The majority of the garden is laid to lawn, with laurel hedging. At one end of the lawn is a timber home office. The setting is remarkably private with a protected woodland on the southern boundary and farmland to the west.
Location
Polebrook is a delightful village with an excellent public house (the celebrated King’s Arms) and a primary school. Footpaths and bridleways lead to the surrounding countryside. Historic Oundle is a couple of miles away and provides a range of family run shops, businesses and restaurants set around the Georgian Market Place. There is also a Waitrose supermarket. The town also offers a good range of leisure facilities and an excellent choice of schooling, including Oundle Senior School and Laxton Junior School. Trains from nearby Peterborough offer a 48 minute service to London.
Tenure - Freehold, with vacant possession
Services - Mains electricity, water and drainage. Oil-fired heating.
EPC - TBA
Council Tax - Band G
Local Authority - North Northamptonshire Council
Brochures
PolebrookBrochure- COUNCIL TAXA payment made to your local authority in order to pay for local services like schools, libraries, and refuse collection. The amount you pay depends on the value of the property.Read more about council Tax in our glossary page.
- Ask agent
- PARKINGDetails of how and where vehicles can be parked, and any associated costs.Read more about parking in our glossary page.
- Garage
- GARDENA property has access to an outdoor space, which could be private or shared.
- Yes
- ACCESSIBILITYHow a property has been adapted to meet the needs of vulnerable or disabled individuals.Read more about accessibility in our glossary page.
- Ask agent
Energy performance certificate - ask agent
Polebrook
Add an important place to see how long it'd take to get there from our property listings.
__mins driving to your place
Your mortgage
Notes
Staying secure when looking for property
Ensure you're up to date with our latest advice on how to avoid fraud or scams when looking for property online.
Visit our security centre to find out moreDisclaimer - Property reference 33890402. The information displayed about this property comprises a property advertisement. Rightmove.co.uk makes no warranty as to the accuracy or completeness of the advertisement or any linked or associated information, and Rightmove has no control over the content. This property advertisement does not constitute property particulars. The information is provided and maintained by Woodford & Co, Oundle. Please contact the selling agent or developer directly to obtain any information which may be available under the terms of The Energy Performance of Buildings (Certificates and Inspections) (England and Wales) Regulations 2007 or the Home Report if in relation to a residential property in Scotland.
*This is the average speed from the provider with the fastest broadband package available at this postcode. The average speed displayed is based on the download speeds of at least 50% of customers at peak time (8pm to 10pm). Fibre/cable services at the postcode are subject to availability and may differ between properties within a postcode. Speeds can be affected by a range of technical and environmental factors. The speed at the property may be lower than that listed above. You can check the estimated speed and confirm availability to a property prior to purchasing on the broadband provider's website. Providers may increase charges. The information is provided and maintained by Decision Technologies Limited. **This is indicative only and based on a 2-person household with multiple devices and simultaneous usage. Broadband performance is affected by multiple factors including number of occupants and devices, simultaneous usage, router range etc. For more information speak to your broadband provider.
Map data ©OpenStreetMap contributors.








