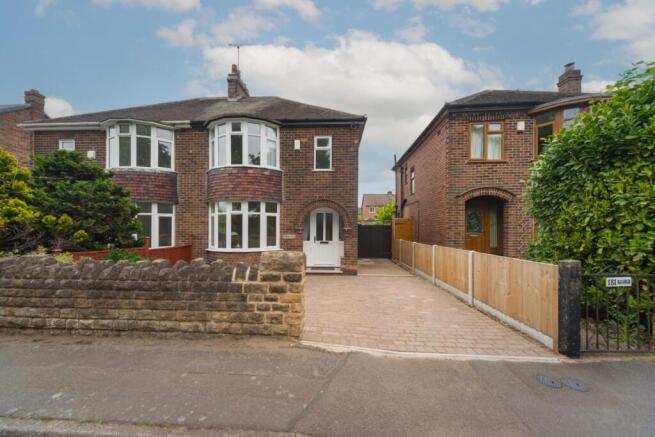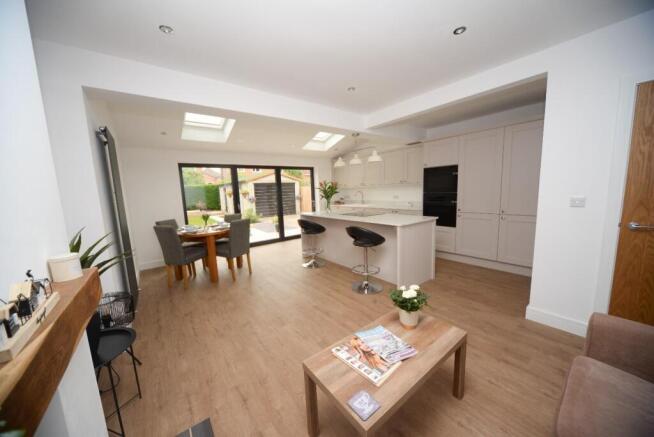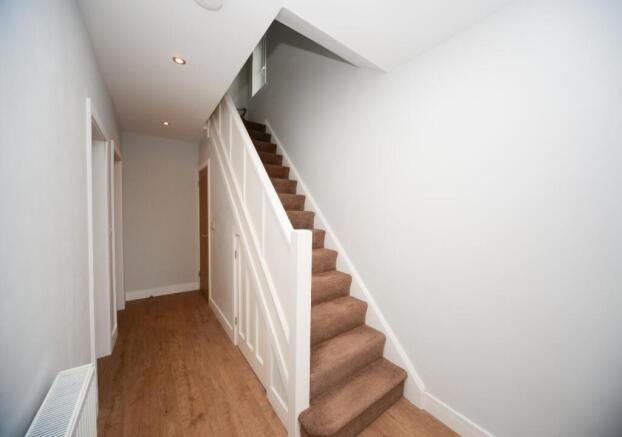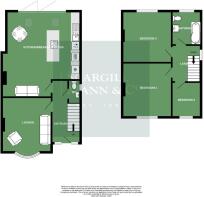
Nottingham Road, Spondon

- PROPERTY TYPE
Semi-Detached
- BEDROOMS
3
- BATHROOMS
1
- SIZE
Ask agent
- TENUREDescribes how you own a property. There are different types of tenure - freehold, leasehold, and commonhold.Read more about tenure in our glossary page.
Freehold
Key features
- SUPERBLY RENOVATED AND BEAUTIFULLY PRESENTED
- NEW KITCHEN AND BATHROOMS
- NEW CONSUMER BOARD
- NEW FLOORING
- WELL-KEPT GARDEN WITH WORKSHOP
- MOVE IN CONDITION
- VIEWING ABSOLUTELY ESSENTIAL
Description
General Information -
The Property -
Sitting in a convenient location off a service road on Nottingham Road in the popular area of Spondon, this superbly extended and upgraded semi-detached family home offers a delightful blend of modern living and comfort. As you step inside, you are greeted by a welcoming hallway leading to a newly fitted, impressive living and dining kitchen, complete with integrated appliances, perfect for family meals and entertaining guests.
The property boasts a lovely cosy snug, ideal for relaxation, and a modern guest cloakroom for added convenience. On the first floor, three well-proportioned bedrooms provide ample space for family or guests. The re-fitted modern bathroom features a stylish shower bath, ensuring a tranquil retreat for your daily routines.
Outside, the property is equally impressive. It features a driveway that accommodates several cars. Side gates lead you into the beautifully landscaped rear gardens, which include a well-kept lawn, inviting patio areas for al fresco dining, and herbaceous beds that add a touch of nature. Additionally, a workshop provides a practical space for hobbies or storage.
This home is perfect for families seeking a blend of modern amenities and outdoor space in a friendly neighbourhood. With its tasteful decor and thoughtful upgrades, it is ready for you to move in and make it your own. Don't miss the opportunity to view this exceptional property.
Accommodation - Entrance door with two glazed side screens opens up into the hallway.
Hallway - 1.83m width x 4.65m (6'0" width x 15'3") - Having stairs off to first floor, useful under stairs storage cupboard and door opening through to the guest cloakroom.
Guest Cloakroom - 0.74m x 1.92m (2'5" x 6'3") - Is equipped with a modern W.C., vanity unit with hand wash basin and tiled splashbacks, there is a ceiling light point and radiator.
Lounge - 3.49m x 3.73m exc bay window (11'5" x 12'2" exc ba - Has a large walk in bay window to the front aspect, ceiling light point and radiator.
Impressive Living Dining Kitchen - 5.37m max width 5.06m min x 6.24m (17'7" max width - This beautiful room has attractive wood effect flooring, fully fitted kitchen with larder cupboards, base cupboards, matching wall mounted cabinets and an island incorporating drawers, there are attractive marble effect work tops with one and a quarter sink inset and within the island is a four ring electric induction hob, integrated appliances include a fridge, freezer, oven and a microwave with steam oven along with a dishwasher, there are bi fold doors leading out onto the rear terrace with an attractive landscaped garden beyond, there are two Velux windows, recessed ceiling down lights and contemporary radiator.
First Floor - Stairs rise to the landing.
Landing - With window to the side access, loft access point and all doors leading off:
Principal Bedroom - 4.52m into bay window x 3.50m (14'9" into bay wind - Has a lovely walk in bay window to the front aspect, recessed ceiling down lights and radiator.
Bedroom Two - 3.48m to window x 3.49m (11'5" to window x 11'5") - Has recessed ceiling down lights, radiator and window to rear aspect.
Bedroom Three - 1.81m x 2.10m (5'11" x 6'10") - Has a window to the front aspect, ceiling light point and radiator.
Attractively Refitted Bathroom - 2.09m x 1.79m (6'10" x 5'10") - Is equipped with a shower bath with waterfall mixer taps and separate shower with waterfall and hand held heads, vanity unit with hand wash basin inset with waterfall taps and W.C., there is contemporary styled heated towel rail, obscure window to the rear aspect, further wall mounted storage cupboard and tiled surrounds with marble effect and contrasting tile inserts, there is wood effect flooring and recessed ceiling down lights.
Outside - The property sits back off Nottingham Road on a service road behind an attractive stoned walling with a block paved driveway giving parking for several vehicles. The rear garden is fully enclosed and is attractively landscaped with lawn, herbaceous borders, paved patio areas and garage. Please be aware that there is restrictive access down the side of the property to the garage which would probably only suit a small vehicle.
Agents Notes - If you have accessibility needs please contact the office before viewing this property.
Tenure - FREEHOLD - Our client advises us that the property is freehold. Should you proceed with the purchase of this property this must be verified by your solicitor.
Council Tax Band - Derby City - Band B
Construction - Standard Brick Construction
Current Utility Suppliers - Gas
Electric
Oil
Water - Mains
Sewage - Mains
Broadband supplier
Broad Band Speeds -
Flood Defence - We advise all potential buyers to ensure they have read the environmental website regarding flood defence in the area.
/environment-agency
Schools -
Schoolsandcolleges/Find-a-school.aspx
/schools/school-places
ormal-area-school-search
/find-your-normal-area-school.aspx
Condition Of Sale - These particulars are thought to be materially correct though their accuracy is not guaranteed and they do not form part of a contract. All measurements are estimates. All electrical and gas appliances included in these particulars have not been tested. We would strongly recommend that any intending purchaser should arrange for them to be tested by an independent expert prior to purchasing. No warranty or guarantee is given nor implied against any fixtures and fittings included in these sales particulars.
Viewing - Strictly by appointment through Scargill Mann & Co (ACB/JLW 05/2025) A
Brochures
Nottingham Road, SpondonEPC- COUNCIL TAXA payment made to your local authority in order to pay for local services like schools, libraries, and refuse collection. The amount you pay depends on the value of the property.Read more about council Tax in our glossary page.
- Ask agent
- PARKINGDetails of how and where vehicles can be parked, and any associated costs.Read more about parking in our glossary page.
- Yes
- GARDENA property has access to an outdoor space, which could be private or shared.
- Yes
- ACCESSIBILITYHow a property has been adapted to meet the needs of vulnerable or disabled individuals.Read more about accessibility in our glossary page.
- Ask agent
Nottingham Road, Spondon
Add an important place to see how long it'd take to get there from our property listings.
__mins driving to your place
About Scargill Mann & Co, Covering Derbyshire & Staffordshire
Unit 17 Eastgate Business Centre Eastern Avenue Stretton Burton-On-Trent DE13 0AT

Your mortgage
Notes
Staying secure when looking for property
Ensure you're up to date with our latest advice on how to avoid fraud or scams when looking for property online.
Visit our security centre to find out moreDisclaimer - Property reference 33893117. The information displayed about this property comprises a property advertisement. Rightmove.co.uk makes no warranty as to the accuracy or completeness of the advertisement or any linked or associated information, and Rightmove has no control over the content. This property advertisement does not constitute property particulars. The information is provided and maintained by Scargill Mann & Co, Covering Derbyshire & Staffordshire. Please contact the selling agent or developer directly to obtain any information which may be available under the terms of The Energy Performance of Buildings (Certificates and Inspections) (England and Wales) Regulations 2007 or the Home Report if in relation to a residential property in Scotland.
*This is the average speed from the provider with the fastest broadband package available at this postcode. The average speed displayed is based on the download speeds of at least 50% of customers at peak time (8pm to 10pm). Fibre/cable services at the postcode are subject to availability and may differ between properties within a postcode. Speeds can be affected by a range of technical and environmental factors. The speed at the property may be lower than that listed above. You can check the estimated speed and confirm availability to a property prior to purchasing on the broadband provider's website. Providers may increase charges. The information is provided and maintained by Decision Technologies Limited. **This is indicative only and based on a 2-person household with multiple devices and simultaneous usage. Broadband performance is affected by multiple factors including number of occupants and devices, simultaneous usage, router range etc. For more information speak to your broadband provider.
Map data ©OpenStreetMap contributors.





