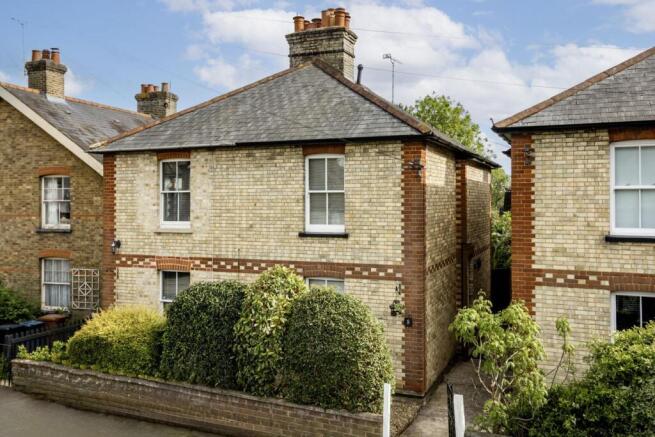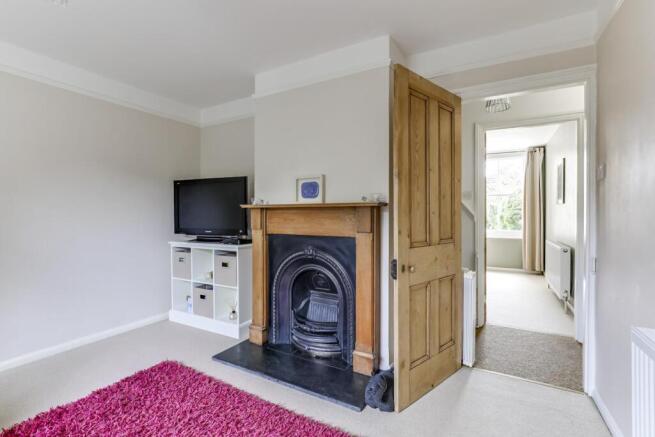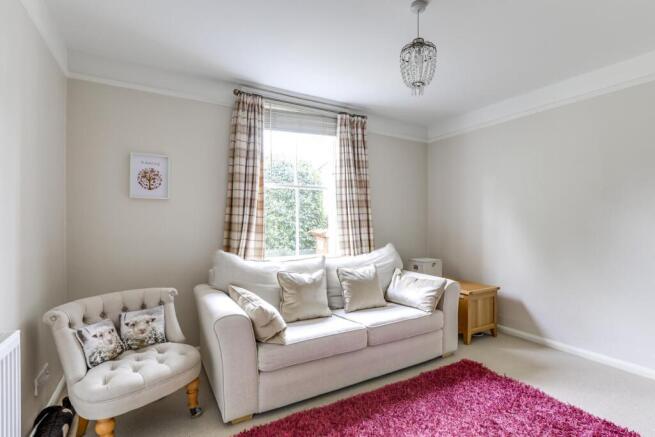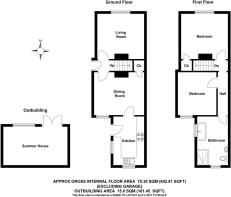Lindsey Road, Bishop's Stortford

- PROPERTY TYPE
Semi-Detached
- BEDROOMS
2
- BATHROOMS
1
- SIZE
Ask agent
- TENUREDescribes how you own a property. There are different types of tenure - freehold, leasehold, and commonhold.Read more about tenure in our glossary page.
Freehold
Key features
- Very well presented Victorian home with a spacious South facing rear garden
- Plenty of Victorian features including large sliding Sash windows, fireplaces, picture rails and tall ceilings
- Sought-after location in the North West corner of town and within catchment of Northgate Primary school
- Spacious and bright sitting room with Cast Iron fireplace
- Separate dining room open through to fitted kitchen
- Two double bedrooms and large first floor bathroom
- South facing rear garden with large patio and summerhouse with power
- Residents' permit parking
- Easy access to the town, train station and lovely countryside walks. Trains to Liverpool Street from 39 minutes.
- EPC Rating is D / Council Tax Band is D (£2200.66 - 2024/25)
Description
Entrance Hall - With stairs rising to the first floor.
Sitting Room - 3.65m x 3.52m max (11'11" x 11'6" max) - Spacious and bright room with feature cast iron fireplace and open fire, large sliding Sash window to the front, radiator and tall ceiling.
Dining Room - 3.89m x 3.34m (12'9" x 10'11") - Spacious reception room with large sliding Sash window to the rear, radiator, tall ceiling and storage cupboard housing consumer unit for the house and a separate unit for the summerhouse.
Fitted Kitchen - 3.78m x 2.42m (12'4" x 7'11") - With a good range of wall and base units, kick heater, integrated slimline dishwasher, space for tall fridge/freezer, space for gas cooker with extractor over, space for washing machine and tumble dryer, double glazed windows to the side and rear, door to garden.
First Floor Landing - With access to the part boarded loft space and doors to bedrooms and bathroom.
Bedroom 1 - 3.66m x 3.51m max (12'0" x 11'6" max) - Double bedroom with decorative fireplace, large sliding Sash window to front, radiator and wardrobe cupboard.
Bedroom 2 - 3.36m max x 2.99m (11'0" max x 9'9") - Double bedroom with large sliding Sash window to rear, decorative fireplace and radiator.
Luxury Bathroom - 3.77m x 2.43m (12'4" x 7'11") - Large bathroom with freestanding bath, double shower enclosure with wall mounted power shower, 'Lefroy Brooks' basin and WC, heated towel rail, double glazed windows to the side and rear.
Rear Garden - Established and private South facing rear garden with large patio, lawned area with mature tree and shrub borders, summerhouse with power.
Loft - Insulated and part boarded loft space with fitted ladder, combi boiler which is serviced annually and a water softener.
Gated Side Access - Secure and gated shared side access.
Permit Parking - There is ample residents' permit parking. Permits cost £75 per year for one car and £150 per year for additional cars. Visitor permits are available,
View - Wonderful views of St Michael's Church.
Brochures
Lindsey Road, Bishop's StortfordBrochure- COUNCIL TAXA payment made to your local authority in order to pay for local services like schools, libraries, and refuse collection. The amount you pay depends on the value of the property.Read more about council Tax in our glossary page.
- Band: D
- PARKINGDetails of how and where vehicles can be parked, and any associated costs.Read more about parking in our glossary page.
- Yes
- GARDENA property has access to an outdoor space, which could be private or shared.
- Yes
- ACCESSIBILITYHow a property has been adapted to meet the needs of vulnerable or disabled individuals.Read more about accessibility in our glossary page.
- Ask agent
Energy performance certificate - ask agent
Lindsey Road, Bishop's Stortford
Add an important place to see how long it'd take to get there from our property listings.
__mins driving to your place
Get an instant, personalised result:
- Show sellers you’re serious
- Secure viewings faster with agents
- No impact on your credit score

Your mortgage
Notes
Staying secure when looking for property
Ensure you're up to date with our latest advice on how to avoid fraud or scams when looking for property online.
Visit our security centre to find out moreDisclaimer - Property reference 33497292. The information displayed about this property comprises a property advertisement. Rightmove.co.uk makes no warranty as to the accuracy or completeness of the advertisement or any linked or associated information, and Rightmove has no control over the content. This property advertisement does not constitute property particulars. The information is provided and maintained by Lednor and Company Ltd, Bishop's Stortford. Please contact the selling agent or developer directly to obtain any information which may be available under the terms of The Energy Performance of Buildings (Certificates and Inspections) (England and Wales) Regulations 2007 or the Home Report if in relation to a residential property in Scotland.
*This is the average speed from the provider with the fastest broadband package available at this postcode. The average speed displayed is based on the download speeds of at least 50% of customers at peak time (8pm to 10pm). Fibre/cable services at the postcode are subject to availability and may differ between properties within a postcode. Speeds can be affected by a range of technical and environmental factors. The speed at the property may be lower than that listed above. You can check the estimated speed and confirm availability to a property prior to purchasing on the broadband provider's website. Providers may increase charges. The information is provided and maintained by Decision Technologies Limited. **This is indicative only and based on a 2-person household with multiple devices and simultaneous usage. Broadband performance is affected by multiple factors including number of occupants and devices, simultaneous usage, router range etc. For more information speak to your broadband provider.
Map data ©OpenStreetMap contributors.




