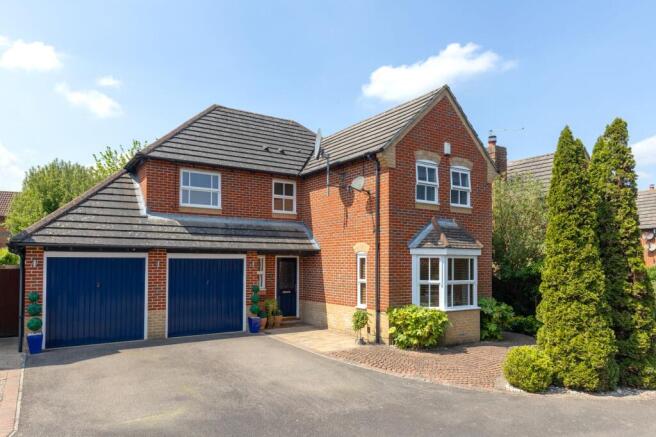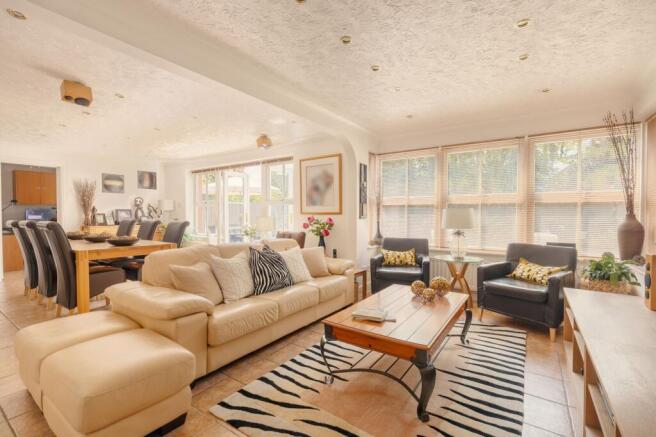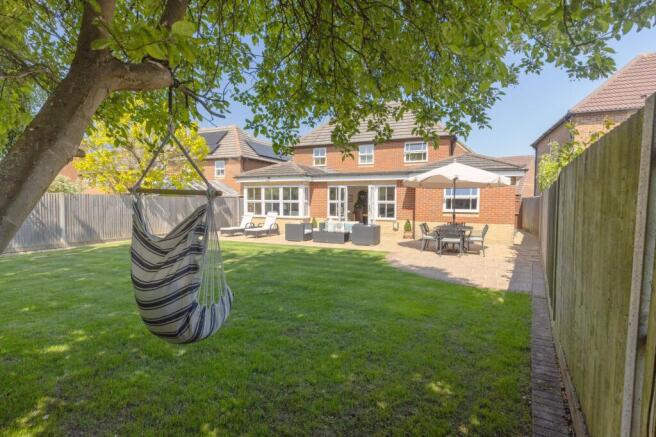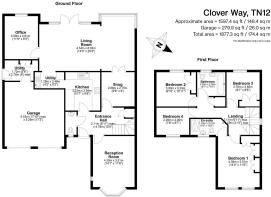Clover Way, Paddock Wood, TN12

- PROPERTY TYPE
Detached
- BEDROOMS
4
- BATHROOMS
2
- SIZE
1,877 sq ft
174 sq m
- TENUREDescribes how you own a property. There are different types of tenure - freehold, leasehold, and commonhold.Read more about tenure in our glossary page.
Freehold
Key features
- Spacious detached house in a lovely setting in the town of Paddock Wood
- Generous accommodation totalling just under 1900 sq. ft.
- Fabulous garden room plus 3 further reception rooms
- 4 bedrooms and 2 bathrooms
- Integrated double garage and driveway parking
- Landscaped south-west facing garden
- Close to town centre amenities including mainline station
- Ideal for home working, with ethernet cabling to all rooms
Description
Tucked away towards the end of a quiet no-through road just south of the centre of Paddock Wood, this immaculately maintained detached home combines elegant and spacious accommodation with a very attractive setting. Built in 1999 and lovingly owned by the same family since, this property has been thoughtfully extended and enhanced over the years to create a spacious, light-filled, and adaptable home perfect for modern family life.
The welcoming entrance hall serves as access to all of the main accommodation, of which a standout feature is the substantial rear extension, designed to maximise the connection between indoor living and the beautifully maintained garden beyond. This versatile space is ideal for both relaxed family gatherings and more formal entertaining, with ample room for dining and lounging, all bathed in natural light from the garden-facing windows.
The heart of the home is the well-appointed kitchen, which opens seamlessly into the spacious family room, perfect for keeping connected while cooking or hosting. The kitchen features a comprehensive range of solid wood wall and base units, generous worktop space, and integrated appliances that are included in the sale. Just off the kitchen, the utility room offers additional practicality, with space for laundry appliances and cupboards for coats, shoes and household items. It also leads to the double garage, easily accessible therefore for further storage.
In addition to the open-plan family area, the property enjoys three additional reception rooms, offering superb flexibility for a home office, playroom, formal sitting room, TV den, or hobby space: ideal for the evolving needs of a busy household.
Upstairs, the home continues to impress with well-proportioned bedrooms and stylish bathrooms providing comfortable accommodation for all the family.
Externally, the south-facing rear garden is a true highlight: private, sunny, and perfect for outdoor entertaining or relaxing. The current owners have once again invested heavily into this space, creating a very attractive space with terrace, lawn and mature trees and shrubs. A double garage and generous driveway provide ample off-street parking.
Situated in the vibrant town of Paddock Wood, this home enjoys easy access to local shops, schools, amenities, and excellent transport links including the mainline station to London.
Material Information Disclosure -
National Trading Standards Material Information Part B Requirements (information that should be established for all properties)
Property Construction – brick and block
Property Roofing – concrete tile
Electricity Supply - mains
Water Supply - mains
Sewerage - mains
Heating – gas central heating
Broadband - FTTP
Mobile Signal / Coverage - good
National Trading Standards Material Information Part C Requirements (information that may or may not need to be established depending on whether the property is affected or impacted by the issue in question)
Building Safety – no known concerns
Restrictions - no known concerns
Rights and Easements - no known concerns
Flood Risk - no known concerns
Coastal Erosion Risk - no known concerns
Planning Permission - no known concerns
Accessibility / Adaptations - no known concerns
Coalfield / Mining Area - no known concerns
EPC Rating: C
Location
Paddock Wood is a popular town characterised by a good range of local amenities, schools, easy transport links and good value housing. It has a Waitrose supermarket and mainline train station, with direct services to London Charing Cross, London Cannon Street and London Bridge. There are excellent schooling options in the area within both the state and independent sectors, including those in the sought-after Kent Grammar system. The impressive, award-winning Bluewater Shopping Centre is within 40 minutes' drive and if you want to escape to the lovely south coast, then the beaches can be reached within an hour. Sporting facilities in the area include local cricket, athletic, football and rugby clubs. The town also has the local Putlands Sports Centre, easy access to the Tonbridge Sports Centre and a range of first-class golf courses.
Garden
Generous garden to the rear laid to terrace and lawn with a south-west orientation, with an outside tap and external mains socket.
Parking - Garage
Parking - Driveway
- COUNCIL TAXA payment made to your local authority in order to pay for local services like schools, libraries, and refuse collection. The amount you pay depends on the value of the property.Read more about council Tax in our glossary page.
- Band: F
- PARKINGDetails of how and where vehicles can be parked, and any associated costs.Read more about parking in our glossary page.
- Garage,Driveway
- GARDENA property has access to an outdoor space, which could be private or shared.
- Private garden
- ACCESSIBILITYHow a property has been adapted to meet the needs of vulnerable or disabled individuals.Read more about accessibility in our glossary page.
- Ask agent
Energy performance certificate - ask agent
Clover Way, Paddock Wood, TN12
Add an important place to see how long it'd take to get there from our property listings.
__mins driving to your place


Your mortgage
Notes
Staying secure when looking for property
Ensure you're up to date with our latest advice on how to avoid fraud or scams when looking for property online.
Visit our security centre to find out moreDisclaimer - Property reference 98c3dc9a-e507-49ce-af18-f0fc4fd30d10. The information displayed about this property comprises a property advertisement. Rightmove.co.uk makes no warranty as to the accuracy or completeness of the advertisement or any linked or associated information, and Rightmove has no control over the content. This property advertisement does not constitute property particulars. The information is provided and maintained by Maddisons Residential Ltd, Tunbridge Wells. Please contact the selling agent or developer directly to obtain any information which may be available under the terms of The Energy Performance of Buildings (Certificates and Inspections) (England and Wales) Regulations 2007 or the Home Report if in relation to a residential property in Scotland.
*This is the average speed from the provider with the fastest broadband package available at this postcode. The average speed displayed is based on the download speeds of at least 50% of customers at peak time (8pm to 10pm). Fibre/cable services at the postcode are subject to availability and may differ between properties within a postcode. Speeds can be affected by a range of technical and environmental factors. The speed at the property may be lower than that listed above. You can check the estimated speed and confirm availability to a property prior to purchasing on the broadband provider's website. Providers may increase charges. The information is provided and maintained by Decision Technologies Limited. **This is indicative only and based on a 2-person household with multiple devices and simultaneous usage. Broadband performance is affected by multiple factors including number of occupants and devices, simultaneous usage, router range etc. For more information speak to your broadband provider.
Map data ©OpenStreetMap contributors.




