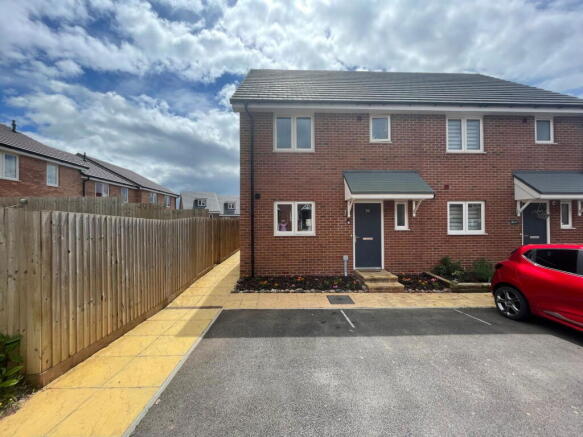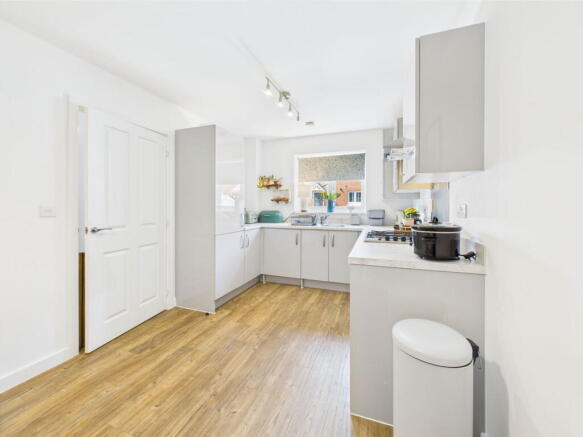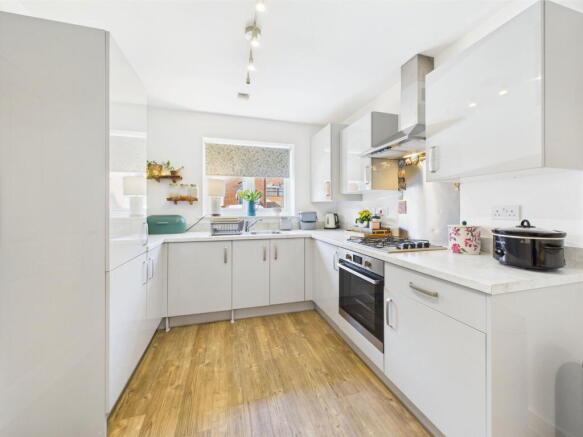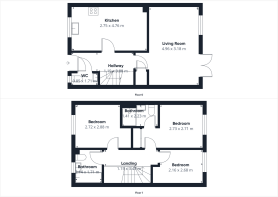
Daffodil Drive, Lydney

- PROPERTY TYPE
Semi-Detached
- BEDROOMS
3
- BATHROOMS
2
- SIZE
Ask agent
- TENUREDescribes how you own a property. There are different types of tenure - freehold, leasehold, and commonhold.Read more about tenure in our glossary page.
Freehold
Key features
- Three bedroom semi-detached property
- Spacious living accommodation
- Off road parking, enclosed garden
- Immaculately presented throughout
- Situated on a popular development
- Freehold, Council tax band C , EPC Rating B
Description
This spacious three-bedroom semi-detached home is located on the sought-after Mirium Park development. The property offers off-road parking, enclosed gardens, generously proportioned living spaces throughout, and an en-suite to the principal bedroom.
Lydney town centre offers convenient access to shops, supermarkets, doctors, pubs, restaurants, a leisure centre, train station, bus routes, gyms and schools. It’s well-connected to Chepstow, Bristol, Gloucester, and the M5 & M4. Nestled in the Forest of Dean, Lydney boasts beautiful woodland walks, cycling trails, riverside strolls, and stunning countryside.
Stepping inside, the entrance hall feels light and airy, with useful storage space beneath the stairs. Doors lead off to the ground floor rooms and the conveniently located W.C.
Immediately to the left, the kitchen/diner is a lovely, light-filled space that’s been thoughtfully arranged for both practicality and comfort. The layout makes excellent use of the available space, with modern, gloss-finish units that wrap neatly around two walls to provide plenty of storage and worktop area. The soft grey cabinetry is paired with clean white walls, creating a calm and contemporary feel throughout. A window above the sink brings in natural light and offers a pleasant outlook, with just enough worktop below to prepare meals while enjoying the view. There’s a built-in gas hob with an extractor above, and room for a range of freestanding appliances, keeping things simple and efficient. The wood-effect flooring runs throughout the room and adds a warm, homely contrast to the sleek units. There is ample space for dining table and chairs.
Towards the end of the hallway, a door opens into the living room which is a bright, welcoming space with a simple and relaxed feel. The neutral décor and wood-effect flooring create a clean backdrop, while natural light pours in through the large front window, dressed with floral curtains for a soft touch. There’s plenty of room for a mix of seating, and the layout comfortably fits a media unit and storage without feeling crowded. French doors lead to the garden.
From the entrance hallway, stairs lead to the landing which provides access to all three bedrooms, including the principal bedroom which benefits from an en-suite, as well as the family bathroom.
The principal bedroom is a bright and spacious double bedroom with soft neutral tones and plush carpeting underfoot. The room offers ample space for a double bed, bedside tables, and additional furniture such as a wardrobe or chest of drawers. A large window allows natural light to fill the space, creating a calm and comfortable atmosphere ideal for rest and relaxation. A door leads to the en-suite shower room, a sleek and practical en-suite finished in light, neutral tones with contemporary wall and floor tiling. The space includes a glazed shower enclosure with a mains-fed shower, a pedestal wash basin, and a close-coupled WC. Bright and low-maintenance, this well-proportioned en-suite offers a clean, functional space ideal for everyday convenience.
Bedroom two is a well-proportioned and naturally bright room, ideal for use as a child’s bedroom, guest room, or home office. With neutral décor, soft carpeting, and a large window bringing in plenty of daylight, the space feels warm and welcoming. There's ample room for a single or small double bed, along with freestanding furniture or storage, offering flexibility to suit a variety of needs.
A versatile third bedroom, perfect for use as a nursery, home office, or hobby room. Bright and airy with a large window, this room benefits from soft carpets and a neutral colour scheme, creating a calm and adaptable space. There's room for a single bed or desk, along with additional furnishings to suit a variety of lifestyle needs.
The family bathroom is fresh and modern, finished in soft, neutral tones with contemporary wall and floor tiling. The space features a full-length panelled bath with an overhead shower and glazed screen, a pedestal wash basin, and a close-coupled WC. A frosted window provides natural light and privacy, making this a bright, functional, and easy-to-maintain space for daily use.
Outside- To the front of the property, off road parking can be found for two vehicles. A secure and enclosed rear garden enjoying a sunny aspect, ideal for families and outdoor relaxation. Mainly laid to lawn, the space offers plenty of room for children to play or for outdoor seating and entertaining. A handy storage shed is positioned to one side, with fencing all around providing privacy and safety.
- COUNCIL TAXA payment made to your local authority in order to pay for local services like schools, libraries, and refuse collection. The amount you pay depends on the value of the property.Read more about council Tax in our glossary page.
- Band: C
- PARKINGDetails of how and where vehicles can be parked, and any associated costs.Read more about parking in our glossary page.
- Driveway,Off street
- GARDENA property has access to an outdoor space, which could be private or shared.
- Private garden
- ACCESSIBILITYHow a property has been adapted to meet the needs of vulnerable or disabled individuals.Read more about accessibility in our glossary page.
- Ask agent
Daffodil Drive, Lydney
Add an important place to see how long it'd take to get there from our property listings.
__mins driving to your place
Get an instant, personalised result:
- Show sellers you’re serious
- Secure viewings faster with agents
- No impact on your credit score
Your mortgage
Notes
Staying secure when looking for property
Ensure you're up to date with our latest advice on how to avoid fraud or scams when looking for property online.
Visit our security centre to find out moreDisclaimer - Property reference S1320639. The information displayed about this property comprises a property advertisement. Rightmove.co.uk makes no warranty as to the accuracy or completeness of the advertisement or any linked or associated information, and Rightmove has no control over the content. This property advertisement does not constitute property particulars. The information is provided and maintained by Hattons Estate Agents, Forest of Dean. Please contact the selling agent or developer directly to obtain any information which may be available under the terms of The Energy Performance of Buildings (Certificates and Inspections) (England and Wales) Regulations 2007 or the Home Report if in relation to a residential property in Scotland.
*This is the average speed from the provider with the fastest broadband package available at this postcode. The average speed displayed is based on the download speeds of at least 50% of customers at peak time (8pm to 10pm). Fibre/cable services at the postcode are subject to availability and may differ between properties within a postcode. Speeds can be affected by a range of technical and environmental factors. The speed at the property may be lower than that listed above. You can check the estimated speed and confirm availability to a property prior to purchasing on the broadband provider's website. Providers may increase charges. The information is provided and maintained by Decision Technologies Limited. **This is indicative only and based on a 2-person household with multiple devices and simultaneous usage. Broadband performance is affected by multiple factors including number of occupants and devices, simultaneous usage, router range etc. For more information speak to your broadband provider.
Map data ©OpenStreetMap contributors.





