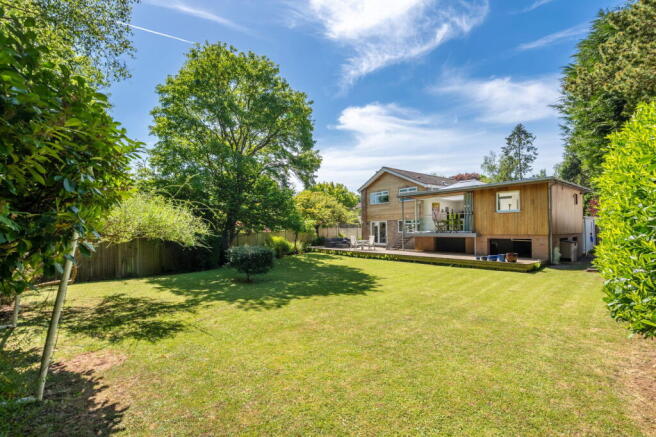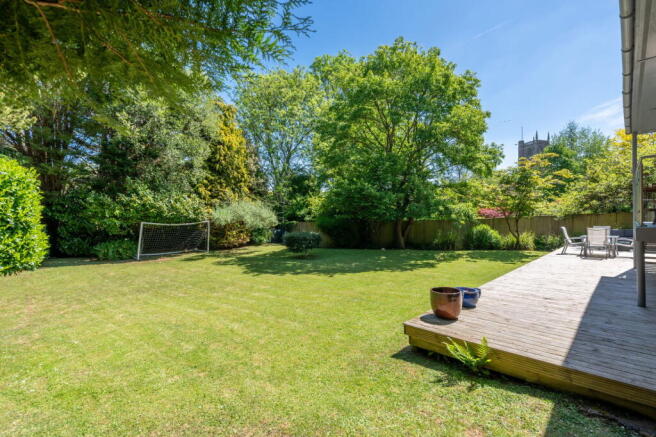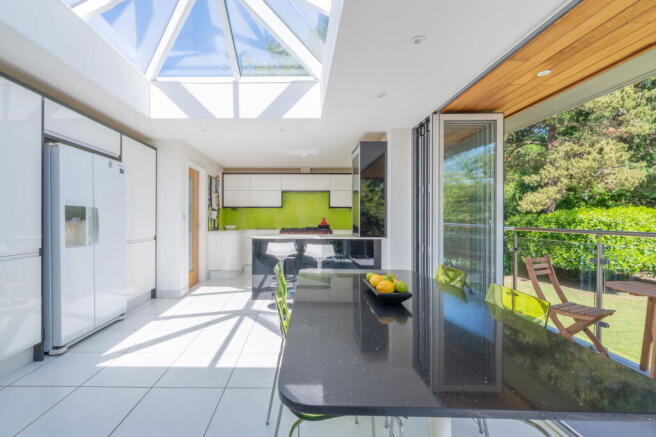
Streamleaze, Chew Magna

- PROPERTY TYPE
Detached
- BEDROOMS
4
- BATHROOMS
3
- SIZE
Ask agent
- TENUREDescribes how you own a property. There are different types of tenure - freehold, leasehold, and commonhold.Read more about tenure in our glossary page.
Ask agent
Key features
- Stunning Mid century detached family home in the centre of Chew Magna
- Perfectly positioned in a quiet backwater yet minutes from the village centre
- Four bedrooms with ensuite to principal bedroom
- Cleverly extended to the rear providing stunning kitchen, dining and family room
- Exceptional kitchen opening through to elevated balcony overlooking gardens
- Design led interiors having split level accommodation and open plan living spaces
- Generous level gardens surrounded by mature trees and shrubs
- Garage and driveway parking for a number of cars
- Council Tax Band G
- EPC Rated C
Description
Rarely do properties such as Brookholme come to the market and so the team here at Debbie Fortune Estate Agents are thrilled to showcase such a wonderful family home in the heart of stunning Chew Magna. This unique property is a 'must see' for potential buyers.
The house was acquired by our Vendors in 2003 and has been the happiest of family homes over the past 22 years. Our Vendors having brought up their children in the property and have spent many Summers enjoying the garden, the children having attended the nearby primary school and later Chew Valley Secondary school.
The front elevation of this 1960's showstopper captivates the look and feel of the entire property. Walking through the front door to the open plan, split level, bright living spaces does not disappoint. The house is stylishly presented and offers a new owner a modern, versatile living space with generous gardens.
On entering, the vestibule entrance hallway flows through into the open plan sitting room which has a wonderful aspect over the front gardens to the trees lining the driveway. The spacious dining room overlooks the rear gardens and is open plan to the sitting room.
Underfloor heating to the whole of the ground floor and mezzanine level hugely benefits the property. A door from the dining room opens into a third reception room which is currently being used as the family gym. Being so versatile, this room would be ideal as a playroom, teenager den or a bedroom for a dependant relative. Access into the gym is also possible from the sitting room behind clever sliding doors giving the illusion of floor to ceiling built in cupboards. French doors in the gym lead straight to the outside decking and onwards to the gardens beyond.
From the Sitting room, light Oak stairs lead to a half landing which is bathed with light from the large picture window above the front door. To the left is an extremely multi functional bedroom or home study with light flooding in through the large apex window to the front and Velux window. This is an extremely versatile room with the advantage of having a beautifully fitted shower/ wet room next door. Through to the kitchen, a large lantern skylight window casts light over the entire room. The current owners made some wonderful choices when they designed and extended the property and the kitchen/ dining room now sits to the rear of the house taking in the stunning level gardens. Valentino kitchens of West Harptree undertook the design and build of the entire kitchen with cabinetry finished in white gloss having a smart black trim. A Rangemaster Professional + cooker with six gas burning plates and electric ovens below takes pride of place. The kitchen also has integrated Bosch dishwasher and a Bosch microwave oven is discreetly hidden away behind a roller fronted wall cabinet. There are larder cupboards to one wall of floor to ceiling cabinetry, including space for an American fridge/freezer, and there is a lovely peninsula breakfast bar for easy family dining. A large picture window looks over the stunning gardens and there is a door into the Utility room, fitted with matching cabinetry with plumbing and spaces for washing machine and tumble dryer.
The open dining area of the kitchen has large bifolding doors leading directly through to the rear balcony taking in the glorious gardens with steps leading to the extensive area of decking and onwards to the garden.
Returning to the house, the half landing from the kitchen has stairs leading to the bedrooms on the first floor. A generous landing accesses all three double bedrooms and the family bathroom. The principle bedroom sits to the rear of the house, having a large picture window to the gardens and door through to a generous en-suite which is beautifully fitted and very contemporary with clean lines and a large window. The second bedroom is to the front of the house again being of generous proportions looking over the front gardens. Bedroom three, again a double, sits to the front and has a built in wardrobe. From the landing, the family bathroom completes the accommodation to this floor and compliments the aesthetics of the property being beautifully tiled and presented, with a white suite including low level WC, wash hand basin and bath and Velux window.
Outside.
A private driveway leads from Streamleaze to Brookholme and the neighbouring property, arriving at an area which provides parking for a number of vehicles. There is a single garage with light and power, up and over door and separate pedestrian glazed door from the side of the house. The front garden, laid to level lawn, is open plan to the driveway and in keeping with the era of the house.
At the side of the property, large timber gates give access to another parking space, perfect for a caravan/ motorhome or boat. Beyond this is the stunning level lawned garden bordered by the Winford Brook to the rear of the sunny and private garden which is surrounded by a wonderful array of established and mature trees and shrubs. The garden wraps around the property with a large area of decking and handy storage space beneath the house, perfect for storing garden furniture throughout the seasons. Steps lead up from the decking to the balcony and through to the kitchen. To the side of the property there is an additional area of garden, perfect for a large shed or Summer house or vegetable garden.
The rear elevation of Brookholme really does display the work undertaken by the current owners who, along with their architect designed the most stunning of extensions, being Cedar clad and beautifully exhibiting the workmanship and thought invested into the property.
Directions.
Travelling towards the centre of Chew Magna from Winford, drive down the High Street and turn left into Harford Square at the Co Op. Turn directly right into Silver Street and then turn first left into Streamleaze, bearing right down the drive at the end where the property will be found on your right hand side.
Situation.
The village of Chew Magna has an excellent range of local shops including a general store, a coffee shop, a deli, a post office, gift shops, and pharmacy. There are also three public houses nearby all of which are very popular eating pubs and a well thought of seafood restaurant. The village's situation in the Chew Valley offers commuters excellent access to the regional centre of Bristol which is 8 miles to the north and the Heritage City of Bath which is 14 miles is to the east. The Cathedral City of Wells, which offers further facilities, is 14 miles to the south. The Chew Valley and Blagdon Lakes are close by, notable for their fishing, birdlife, sailing and nature study amenities. A visit to Salt and Malt at Chew Valley Lake is highly recommended, as this modern tearoom/fish and chip restaurant is owned by the same family as The Pony and Trap. The Mendip hills, well known for their limestone features, provide a wide range of informal leisure opportunities. With wonderful dog walks on the doorstep, well respected local primary and secondary schooling, not to mention the quintessential weekend local sporting activities that the village is renowned for.
Brochures
Brochure 1Brochure 2- COUNCIL TAXA payment made to your local authority in order to pay for local services like schools, libraries, and refuse collection. The amount you pay depends on the value of the property.Read more about council Tax in our glossary page.
- Band: G
- PARKINGDetails of how and where vehicles can be parked, and any associated costs.Read more about parking in our glossary page.
- Garage,Driveway,Off street
- GARDENA property has access to an outdoor space, which could be private or shared.
- Private garden
- ACCESSIBILITYHow a property has been adapted to meet the needs of vulnerable or disabled individuals.Read more about accessibility in our glossary page.
- Ask agent
Streamleaze, Chew Magna
Add an important place to see how long it'd take to get there from our property listings.
__mins driving to your place
Get an instant, personalised result:
- Show sellers you’re serious
- Secure viewings faster with agents
- No impact on your credit score



Your mortgage
Notes
Staying secure when looking for property
Ensure you're up to date with our latest advice on how to avoid fraud or scams when looking for property online.
Visit our security centre to find out moreDisclaimer - Property reference S1320658. The information displayed about this property comprises a property advertisement. Rightmove.co.uk makes no warranty as to the accuracy or completeness of the advertisement or any linked or associated information, and Rightmove has no control over the content. This property advertisement does not constitute property particulars. The information is provided and maintained by Debbie Fortune Estate Agents, Congresbury. Please contact the selling agent or developer directly to obtain any information which may be available under the terms of The Energy Performance of Buildings (Certificates and Inspections) (England and Wales) Regulations 2007 or the Home Report if in relation to a residential property in Scotland.
*This is the average speed from the provider with the fastest broadband package available at this postcode. The average speed displayed is based on the download speeds of at least 50% of customers at peak time (8pm to 10pm). Fibre/cable services at the postcode are subject to availability and may differ between properties within a postcode. Speeds can be affected by a range of technical and environmental factors. The speed at the property may be lower than that listed above. You can check the estimated speed and confirm availability to a property prior to purchasing on the broadband provider's website. Providers may increase charges. The information is provided and maintained by Decision Technologies Limited. **This is indicative only and based on a 2-person household with multiple devices and simultaneous usage. Broadband performance is affected by multiple factors including number of occupants and devices, simultaneous usage, router range etc. For more information speak to your broadband provider.
Map data ©OpenStreetMap contributors.





