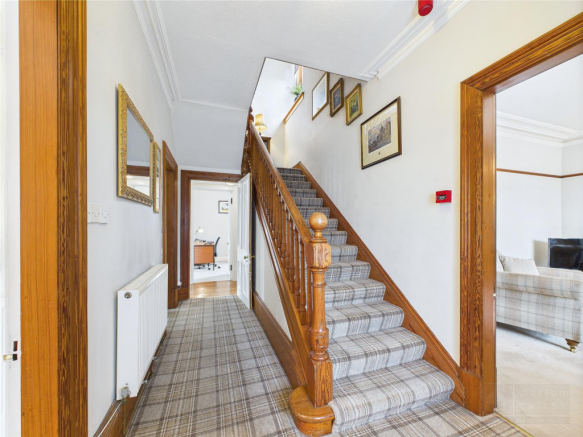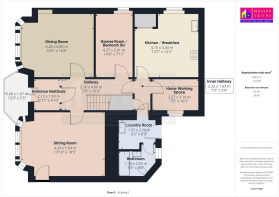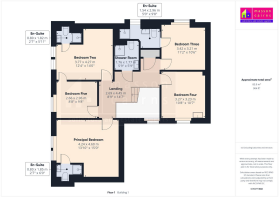Dunmhor House, 67 High Street, Kingussie

- PROPERTY TYPE
Detached
- BEDROOMS
6
- BATHROOMS
5
- SIZE
Ask agent
- TENUREDescribes how you own a property. There are different types of tenure - freehold, leasehold, and commonhold.Read more about tenure in our glossary page.
Freehold
Key features
- What3Words: ///recording.newest.hilltop
- Home Report available From massoncairns.com
- Large Detached Traditional Highland Home
- Historically Operated as a Guest House
- Six Bedrooms, Five Bathrooms
- Large Traditional Sitting Room & Dining Room
- Well Equipped Kitchen
- Large Garden & Grounds Extending to Circa 0.33 Acres, With Elevated Views
- Off Street Parking for Several Vehicles Including Detached Garage
- Viewing Highly Recommended
Description
Kingussie - Living in Kingussie, tucked within the Cairngorms National Park, is an opportunity to embrace life amidst the serene landscapes of the Scottish Highlands. The town's stunning surroundings offer a peaceful and relaxing atmosphere, with the rolling hills, clear lochs, and lush woodlands just a step away. Outdoor enthusiasts revel in the ease of access to hiking, cycling, and walking trails, while wildlife lovers find joy in the proximity to the Highland Wildlife Park. Kingussie has a strong sense of community, offering a warm, friendly environment steeped in traditional Scottish culture. Regular events like music festivals and shinty foster camaraderie among residents, while a host of shops, cafes, and restaurants ensure everyday amenities and local culinary delights are never far away. The town is well-connected with larger cities through reliable transport links, making it convenient for work and leisure commutes. Historic attractions add a timeless charm to Kingussie, and excellent local schools make it a great place for families. Living here means experiencing a harmonious blend of natural beauty, rich cultural heritage, and modern comforts. It's not just a home; it's a lifestyle.
Transport Links - Kingussie boasts excellent transportation links that provide easy access to the rest of Scotland and the UK, making it an ideal location for commuters and travellers alike.
Rail: Kingussie railway station, a stop on the Highland Main Line, provides direct services to Edinburgh, Glasgow, and Inverness to the north, and as far south as London. This makes it extremely convenient for both local and long-distance travel.
Bus: The town is well-served by regular bus services offering routes to nearby towns and villages in the Scottish Highlands, including Aviemore and Inverness. These services are operated by Stagecoach Highlands.
Road: For those who prefer to drive, Kingussie is conveniently located on the A9, the longest road in Scotland. This major route runs from Perth, through Inverness, and all the way up to the far north coast at Thurso. This makes travelling north to Inverness or south to the central belt and beyond straightforward.
Air: For international travellers, the closest airport is Inverness Airport, which is approximately an hour's drive away and offers flights to destinations across the UK and Europe.
Active Travel: Lastly, for those who prefer a more active mode of travel, Kingussie's location in the heart of the Cairngorms National Park offers an extensive network of cycling and walking paths.
Whether you're commuting, exploring the stunning local area, or journeying further afield, Kingussie's impressive transport links ensure you're well-connected.
Home Report - To obtain a copy of the home report, please visit our website massoncairns.com where an online copy is available to download.
EPC Rating D
Entrance Vestibule - The entrance vestibule offers a warm and inviting welcome, beautifully framing the view. This bright and airy space, complete with classic double doors and elegant fanlight above, immediately sets a welcoming tone. With its tiled flooring and ample space for storage or display, it also provides access to the hallway through a timber and decoratively glazed door with matching side panels.
Hallway & Inner Hallway - The welcoming hallway and inner hall set the tone for the home's warmth and charm. Stepping through from the entrance vestibule, you're greeted by an inviting space featuring tasteful décor, traditional tartan carpeting, and attractive timber detailing on the staircase and doorways. The staircase gently rises to the upper floor, complemented by ceiling cornicing and lighting, creating a homely and welcoming ambience. From here, easy access is provided to the main reception rooms, giving an immediate sense of the spaciousness and character found throughout this lovely property.
Sitting Room - 4.24m x 5.64m (13'10" x 18'6") - The sitting room is a beautifully bright and welcoming space, rich in traditional charm and comfort. A large bay window floods the room with natural light, highlighting its elegant period features such as detailed cornicing, wooden panelling, and a stunning focal fireplace with a warming stove. Generously sized, this room offers ample space for relaxation and entertaining.
Dining Room - 4.28m x 4.80m (14'0" x 15'8") - The dining room is an elegant and spacious room, ideal for both family meals and entertaining friends. Bathed in natural light from its expansive bay window, this welcoming room enjoys a bright and airy atmosphere. Notable features include high ceilings with attractive cornicing and a charming recessed alcove providing additional display space. The generous proportions comfortably accommodate a large dining table and chairs in addition to further furniture.
Kitchen / Breakfast - 4.15m x 4.34m (13'7" x 14'2") - This bright and spacious kitchen/breakfast room is fitted with modern units and offers integrated appliances including a double oven, a gas hob with stylish extractor, fridge freezer and plentiful storage space. The ample countertops ensure cooking is a pleasure, and there's plenty of room to enjoy casual dining at the generously sized breakfast area. A large window invites abundant natural light, creating an inviting atmosphere perfect for family. There is a cupboard housing the water cylinder.
Games Room / Bedroom Six - 4.27m x 2.41m (14'0" x 7'10") - This bright and versatile room is currently used as a games room but could easily be adapted as an extra bedroom if needed. Light and welcoming, it’s a great flexible space to suit different needs.
Home Working Space - 2.27m x 3.14m (7'5" x 10'3") - This peaceful room is set up as a home office, making it ideal for remote working or study. With a pleasant outlook and plenty of natural light, it offers a quiet and comfortable space to focus.
Laundry Room - 1.97m x 2.58m (6'5" x 8'5") - The practical laundry room is conveniently designed and equipped with a washing machine, stainless steel sink with wet wall splash back, and ample countertop space. It provides an ideal area for laundry and storage needs. There's also plenty of room for shelving and storage for footwear and further doors lead to the bathroom and rear garden.
Bathroom - 1.78m x 2.55m (5'10" x 8'4") - This contemporary bathroom is both bright and beautifully finished, with a modern suite that includes a L-shaped shower bath with overhead rainfall shower and glass screen. The walls are part-tiled in a stylish grey tone, complemented by wood-effect flooring and sleek white fittings. A heated towel rail and mirrored cabinet add both practicality and polish, while a large frosted window brings in plenty of natural light.
First Floor Landing - The first floor landing is bright and spacious, with charming traditional features including wood-panelled doors, decorative cornicing, and a classic balustrade. A window brings in natural light and offers a pleasant view, while there’s plenty of space for occasional furniture or a reading nook. This welcoming area connects the upper rooms beautifully.
Principal Bedroom & En-Suite - 4.24m x 4.60m & 0.80m x 1.85m (13'10" x 15'1" & 2' - The principal bedroom is a bright and welcoming space, with two large windows that frame views of the surrounding rooftops and distant hills. There's plenty of room for freestanding furniture, and the soft carpeting adds warmth and comfort. The en-suite shower room is neatly designed, with a corner shower cubicle, WC, and a contemporary vanity unit with inset wash hand basin and an illuminated mirror above. Wall panels in a natural stone effect give the shower area a sleek finish, and there is a heated towel rail.
Bedroom Two & En-Suite - 3.77m x 4.27m & 0.80m xc 1.82 (12'4" x 14'0" & 2'7 - Bedroom Two is a generous and bright double room, currently arranged with twin beds, making it ideal for guests or family use. Twin sash-style windows fill the space with natural light and offer attractive views. There’s ample room for furniture and it also benefits from a private en-suite shower room, fitted with an electric shower, WC, and modern vanity basin with storage. The compact space is well-designed with contemporary fittings, a heated towel rail, and splashback tiling for a practical, stylish finish. A particular feature is a connecting door to Bedroom Five, offering fantastic flexibility. This layout is perfect for those seeking a private multi-generational living space—with scope for use as a separate lounge or games room—or could easily be transformed into a luxurious dressing room or home office to complement the bedroom. It's a great setup with lots of potential to suit different needs.
Bedroom Three & En-Suite - 3.42m x 3.21m & 1.54m x 2.96m (11'2" x 10'6" & 5'0 - Another comfortable double room with its own private en-suite. The bedroom is light and airy, providing a blank canvas for a range of furnishing options. The en-suite shower room includes a WC, wash hand basin, and shower enclosure with an electric shower.
Bedroom Four - 3.27m x 3.23m (10'8" x 10'7") - Bedroom four is a bright and welcoming double room with a picture window flooding the space with natural light. There’s space for freestanding furniture, and a cosy seating nook adds to the room’s charm in addition to a wash hand basin for added convenience.
Bedroom Five - 2.66m x 2.96m (8'8" x 9'8") - Bedroom five is a versatile space that connects directly to bedroom two, offering a range of potential uses. It works well as an additional bedroom, nursery, home office, or even as a private lounge or dressing room as part of a suite. This flexible layout makes it ideal for multi-generational living or creating a more luxurious principal suite.
Shower Room - 1.76m x 1.77m (5'9" x 5'9") - The stylish shower room is sleek and contemporary, fitted with a shower enclosure, concealed cistern WC, and a modern vanity unit with integrated basin. Tiled walls in soft neutral tones and a chrome towel radiator complete the clean, polished look, while the layout maximises space without compromising on comfort.
Outside & Garage - The property enjoys a superb position in the heart of town with the added benefit of extensive garden grounds (circa 0.4 acres) and a detached timber garage with power and light (4.98 x 3.96m or 16'4" x 12' 11"). A sweeping drive provides ample parking, while a sheltered seating area and mature planting create a peaceful and private feel to the rear. The beautifully maintained garden stretches out behind and to the side of the house, with generous lawned areas, established trees and shrubs, and a raised timber deck with covered area —perfect for outdoor dining or entertaining with some outstanding views. Additional seating areas offer sunny and shaded spots throughout the day, and there’s a practical timber outbuilding for storage, hobbies or workspace use. The outside space offers various options and has to be viewed to be fully appreciated.
Services - It is understood that there is mains water, drainage and electricity. There is oil fired central heating. Rateable Value and Council Tax Band B
Entry - By mutual agreement.
Possible Business Operation - Dunmhor House has been successfully operated as a guest house, generating a good additional income over the years. Its unique setting, luxurious amenities, and proximity to the stunning landscapes of the Cairngorms National Park make it a walk in opportunity. The current owners have successfully operated the house as a part-time guest house at certain times of the year, and with its existing short-term let operators licence, new owners could easily continue this venture if they want a relaxing change of direction or simply want to offset some of the living costs. If this was something the new owner wished to consider, the current owners would be delighted to share their knowledge and experience, providing valuable insights and advice to help get started
Price - Offers over £400,000 are invited
Viewings And Offers - Viewing is strictly by arrangement with and all offers to be submitted to:-Masson Cairns
Strathspey House
Grantown on Spey
Moray
PH26 3EQ
Tel:
Fax:
Email:
Brochures
Dunmhor House, 67 High Street, KingussieHOME REPORT- COUNCIL TAXA payment made to your local authority in order to pay for local services like schools, libraries, and refuse collection. The amount you pay depends on the value of the property.Read more about council Tax in our glossary page.
- Band: B
- PARKINGDetails of how and where vehicles can be parked, and any associated costs.Read more about parking in our glossary page.
- Yes
- GARDENA property has access to an outdoor space, which could be private or shared.
- Yes
- ACCESSIBILITYHow a property has been adapted to meet the needs of vulnerable or disabled individuals.Read more about accessibility in our glossary page.
- Ask agent
Dunmhor House, 67 High Street, Kingussie
Add an important place to see how long it'd take to get there from our property listings.
__mins driving to your place
Get an instant, personalised result:
- Show sellers you’re serious
- Secure viewings faster with agents
- No impact on your credit score
Your mortgage
Notes
Staying secure when looking for property
Ensure you're up to date with our latest advice on how to avoid fraud or scams when looking for property online.
Visit our security centre to find out moreDisclaimer - Property reference 33893541. The information displayed about this property comprises a property advertisement. Rightmove.co.uk makes no warranty as to the accuracy or completeness of the advertisement or any linked or associated information, and Rightmove has no control over the content. This property advertisement does not constitute property particulars. The information is provided and maintained by Masson Cairns, Grantown on Spey. Please contact the selling agent or developer directly to obtain any information which may be available under the terms of The Energy Performance of Buildings (Certificates and Inspections) (England and Wales) Regulations 2007 or the Home Report if in relation to a residential property in Scotland.
*This is the average speed from the provider with the fastest broadband package available at this postcode. The average speed displayed is based on the download speeds of at least 50% of customers at peak time (8pm to 10pm). Fibre/cable services at the postcode are subject to availability and may differ between properties within a postcode. Speeds can be affected by a range of technical and environmental factors. The speed at the property may be lower than that listed above. You can check the estimated speed and confirm availability to a property prior to purchasing on the broadband provider's website. Providers may increase charges. The information is provided and maintained by Decision Technologies Limited. **This is indicative only and based on a 2-person household with multiple devices and simultaneous usage. Broadband performance is affected by multiple factors including number of occupants and devices, simultaneous usage, router range etc. For more information speak to your broadband provider.
Map data ©OpenStreetMap contributors.





