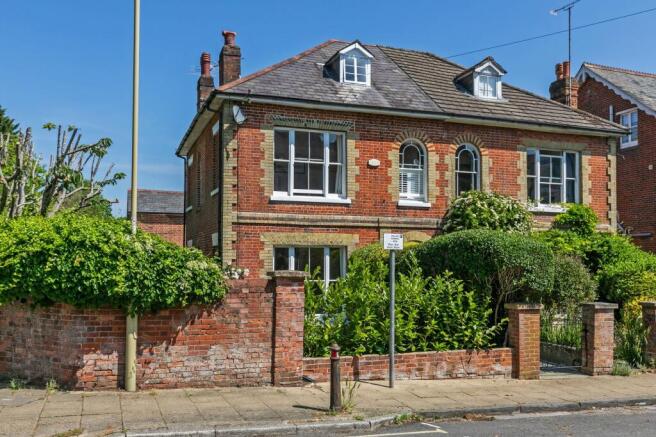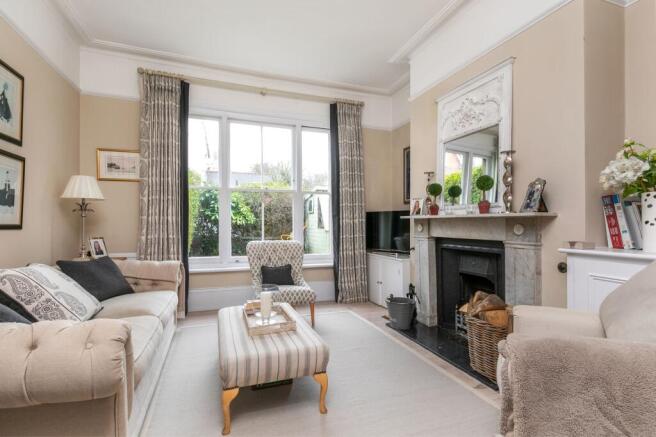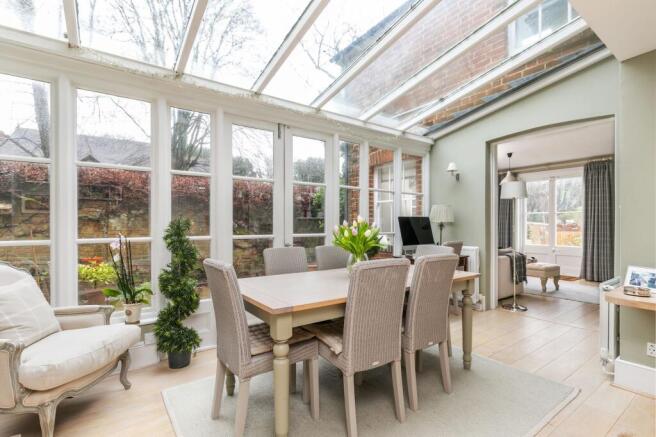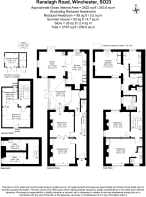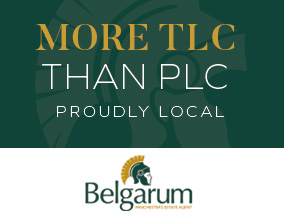
Ranelagh Road, Winchester, SO23

- PROPERTY TYPE
Semi-Detached
- BEDROOMS
4
- BATHROOMS
3
- SIZE
2,622 sq ft
244 sq m
- TENUREDescribes how you own a property. There are different types of tenure - freehold, leasehold, and commonhold.Read more about tenure in our glossary page.
Freehold
Key features
- Entrance Hall & Cloakroom
- Second Bedroom Ensuite
- Drawing Room, Sitting Room & Dining Room
- Two Further Double Bedrooms
- Kitchen
- Shower Room
- Family Room
- Utility & Store, Gardens & Summer House
- Principal Bedroom Ensuite
- Driveway Parking & Residents On Street Parking
Description
The Property:
A fine example of a late Victorian villa, and home to some magnificent character features including high ceilings, ceiling cornice, fireplaces and large windows. The footprint has been extended significantly to the ground floor creating the family room and dining room and above on the first floor which facilitates the principal bedroom. The property offers spacious accommodation behind a most attractive classic red brick façade with contrasting buff quoining, under a slate roof with inset windows and sash openers and is offered for sale in excellent order. A welcoming entrance hall has a turning staircase rising to the upper floors with a polished mahogany handrail. The drawing room sits to the front of the house with an imposing marble fireplace flanked by low level fitted cupboards, with doors that open into the sitting room again with a marble fireplace, stripped and polished floorboards. The dining room has French doors opening onto a West facing terrace and provides a convivial space for dining and neatly links both the sitting room and family room. To the back of the house is the family room which is triple aspect and has French doors opening into the rear garden and a contemporary wood burning stove, which leads into the kitchen, fitted with a range of modern units underneath sleek granite worksurfaces. The first floor has a principal bedroom to the back of the property which is triple aspect including an interesting circular window to the side; this has an ensuite with a bath and separate shower and a dressing room. The second bedroom is situated to the front and has an ensuite shower room. The third double bedroom is dual aspect with an interesting arched window to the side and is served by a separate shower room. The second floor has the fourth double bedroom with a dressing room which could also be an additional box room or even another shower room. The basement houses the utility room and a store. Externally the gardens wrap around the front, side and rear. The front has a pedestrian entrance, whilst the side garden is a lovely space and features raised vegetable planters, a terrace and opens to the rear garden which has a terrace immediately behind the house and a centralised lawn flanked by flowerbeds either side. There is a summer house with a store to the side. To the rear of the garden is off road parking behind a pair of gates, accessed from Christchurch Road.
The Location:
Situated in St. Cross which is among one of the most desirable positions within Winchester. Just to the south of the city and located within minutes of the city centre, St. Cross is particularly well-known for its access to The Water Meadows and the pleasant walks they afford to the high street, through the ancient part of the city, the college and the Cathedral. The city centre and its amenities offer first class shopping, a varied range of restaurants, cinema, theatre and sports centre. Communications are excellent, with the mainline railway station running a service to London Waterloo (approximately 60 minutes) and the M3, A34, A303 and M27 all easily accessible. Schools in Winchester are first class, with St. Faith's Primary School nearby being highly sought after. There is a wide variety of further state and private schools in the area including Pilgrims & Winchester College a short walk away, Twyford School, Peter Symonds VI Form College and St. Swithun's School about two miles away.
Directions:
Proceed in a southerly direction from the city centre along Southgate Street which becomes St. Cross Road. Continue taking the third turning on the right into Ranelagh Road, proceed for a short distance where the property will be found on the right-hand side.
Viewing:
Strictly by appointment through Belgarum Estate Agents .
Services:
All mains services are connected.
Council Tax:
Band G - rate for 2025/26 £3,750.59 pa.
EPC Rating: F
Parking - Driveway
- COUNCIL TAXA payment made to your local authority in order to pay for local services like schools, libraries, and refuse collection. The amount you pay depends on the value of the property.Read more about council Tax in our glossary page.
- Band: G
- PARKINGDetails of how and where vehicles can be parked, and any associated costs.Read more about parking in our glossary page.
- Driveway
- GARDENA property has access to an outdoor space, which could be private or shared.
- Front garden,Rear garden
- ACCESSIBILITYHow a property has been adapted to meet the needs of vulnerable or disabled individuals.Read more about accessibility in our glossary page.
- Ask agent
Ranelagh Road, Winchester, SO23
Add an important place to see how long it'd take to get there from our property listings.
__mins driving to your place
Get an instant, personalised result:
- Show sellers you’re serious
- Secure viewings faster with agents
- No impact on your credit score
Your mortgage
Notes
Staying secure when looking for property
Ensure you're up to date with our latest advice on how to avoid fraud or scams when looking for property online.
Visit our security centre to find out moreDisclaimer - Property reference 719a5935-73a1-4247-b805-7748dcfa8296. The information displayed about this property comprises a property advertisement. Rightmove.co.uk makes no warranty as to the accuracy or completeness of the advertisement or any linked or associated information, and Rightmove has no control over the content. This property advertisement does not constitute property particulars. The information is provided and maintained by Belgarum, Winchester. Please contact the selling agent or developer directly to obtain any information which may be available under the terms of The Energy Performance of Buildings (Certificates and Inspections) (England and Wales) Regulations 2007 or the Home Report if in relation to a residential property in Scotland.
*This is the average speed from the provider with the fastest broadband package available at this postcode. The average speed displayed is based on the download speeds of at least 50% of customers at peak time (8pm to 10pm). Fibre/cable services at the postcode are subject to availability and may differ between properties within a postcode. Speeds can be affected by a range of technical and environmental factors. The speed at the property may be lower than that listed above. You can check the estimated speed and confirm availability to a property prior to purchasing on the broadband provider's website. Providers may increase charges. The information is provided and maintained by Decision Technologies Limited. **This is indicative only and based on a 2-person household with multiple devices and simultaneous usage. Broadband performance is affected by multiple factors including number of occupants and devices, simultaneous usage, router range etc. For more information speak to your broadband provider.
Map data ©OpenStreetMap contributors.
