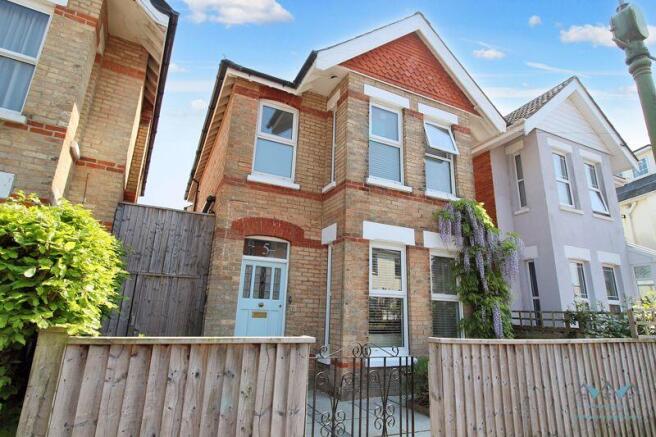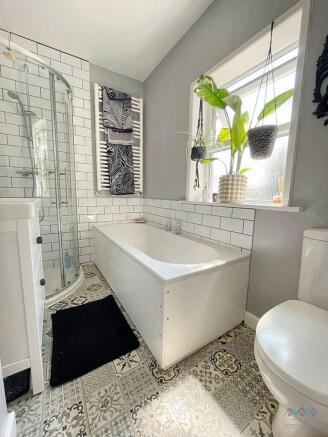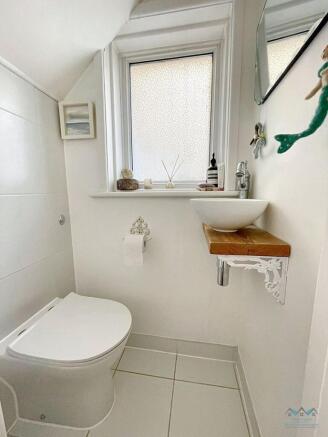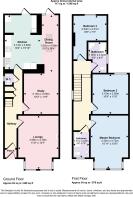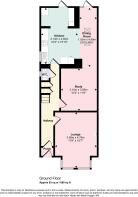Ashbourne Road, Southbourne - Stylish Family Home with Character Features in Prime Southbourne Location

- PROPERTY TYPE
Character Property
- BEDROOMS
3
- BATHROOMS
2
- SIZE
Ask agent
- TENUREDescribes how you own a property. There are different types of tenure - freehold, leasehold, and commonhold.Read more about tenure in our glossary page.
Ask agent
Description
Nestled in one of Southbourne’s most sought-after streets, this beautifully presented three-bedroom detached family home is just a short stroll from the vibrant Southbourne High Street. With its array of independent shops, artisan cafés, and trendy bistros, the location offers the perfect blend of convenience and lifestyle. Excellent local schools are within close proximity, making this an ideal choice for families.
Inside, the home is full of character and charm. The bright and spacious lounge boasts high ceilings, large windows that flood the room with natural light, and original wood flooring. A decorative fireplace and wood-burning stove add warmth and style, while classic features such as dado rails enhance the vintage appeal.
Step through to a second reception room that flows effortlessly into an impressive open-plan kitchen/diner. This contemporary space is beautifully appointed with high-gloss cabinetry, wooden worktops, and stylish shelving. A vaulted ceiling with Velux windows creates a light and airy atmosphere, while integrated appliances include a mid-height oven and microwave, gas hob with extractor, dishwasher, and ample space for a fridge freezer and washing machine. Dual patio doors open onto a private garden oasis, featuring a patio area, lush lawn, and established shrubs — perfect for outdoor entertaining.
Upstairs, you'll find three generously sized double bedrooms. The master bedroom features elegant original black-painted wooden floors, high ceilings, and plenty of natural light. The second bedroom mirrors this style with similar flooring and a neutral palette. The third bedroom is also a good size, ideal as a child’s room, guest room, or a stylish home office.
There are two contemporary bathrooms on the first floor — one with a freestanding bath and decorative tiles, the other with both a bath and corner shower. An additional downstairs WC adds convenience. The upper landing is spacious enough to accommodate additional furnishings and even includes access to a loft with two entry points for extra storage.
As you enter the home, you're welcomed by a solid painted front door and original hardwood floors that run throughout the ground floor, adding warmth and timeless character.
Location Highlights:
Ashbourne Road is perfectly situated just 400 meters from Southbourne’s thriving high street, which has undergone a stylish transformation in recent years. From boutique stores to microbreweries and gourmet cafés, this area offers a lively yet relaxed lifestyle. Excellent transport links are close at hand with Pokesdown train station only 400 meters away, providing direct routes to Bournemouth and Christchurch.
Southbourne's award-winning cliff tops and sandy beaches are less than half a mile away. Take in stunning coastal views stretching from the Isle of Wight to Old Harry Rocks, or stroll down the zig-zag paths to explore the golden beaches and enjoy watersports, beach cafés, and the scenic promenade that stretches from Hengistbury Head to Sandbanks.
Summary:
• Detached three-bedroom family home
• Two modern bathrooms plus downstairs WC
• Character features including original flooring and fireplaces
• Bright lounge and open-plan kitchen/diner
• Private garden with patio and lawn
• Convenient location near high street, schools, transport, and beaches
This home perfectly blends traditional charm with modern living in one of the South Coast’s most desirable
neighbourhoods. Early viewing is highly recommended.
Prospective purchasers will be required to provide identification documentation at a later stage. Your cooperation in this matter will help prevent any delays in finalising the sale.
These particulars do not form part of, or constitute, an offer or contract.
The measurements provided are for guidance purposes only and may not be entirely accurate.
Prospective buyers are advised to verify the measurements before incurring any expenses.
Whites Estates has not conducted tests on any apparatus, equipment, fixtures, fittings, or services. It is the responsibility of the buyers to assess the working condition of all appliances.
Whites Estates has not undertaken the verification of the property's legal title. Buyers must seek verification from their solicitor.
Brochures
Full Details- COUNCIL TAXA payment made to your local authority in order to pay for local services like schools, libraries, and refuse collection. The amount you pay depends on the value of the property.Read more about council Tax in our glossary page.
- Ask agent
- PARKINGDetails of how and where vehicles can be parked, and any associated costs.Read more about parking in our glossary page.
- Ask agent
- GARDENA property has access to an outdoor space, which could be private or shared.
- Yes
- ACCESSIBILITYHow a property has been adapted to meet the needs of vulnerable or disabled individuals.Read more about accessibility in our glossary page.
- Ask agent
Energy performance certificate - ask agent
Ashbourne Road, Southbourne - Stylish Family Home with Character Features in Prime Southbourne Location
Add an important place to see how long it'd take to get there from our property listings.
__mins driving to your place
About Whites Estates, Bournemouth
Unit C Citrus House, 602 Wimborne Road, Winton, Bournemouth, BH9 2EN

Your mortgage
Notes
Staying secure when looking for property
Ensure you're up to date with our latest advice on how to avoid fraud or scams when looking for property online.
Visit our security centre to find out moreDisclaimer - Property reference 12670870. The information displayed about this property comprises a property advertisement. Rightmove.co.uk makes no warranty as to the accuracy or completeness of the advertisement or any linked or associated information, and Rightmove has no control over the content. This property advertisement does not constitute property particulars. The information is provided and maintained by Whites Estates, Bournemouth. Please contact the selling agent or developer directly to obtain any information which may be available under the terms of The Energy Performance of Buildings (Certificates and Inspections) (England and Wales) Regulations 2007 or the Home Report if in relation to a residential property in Scotland.
*This is the average speed from the provider with the fastest broadband package available at this postcode. The average speed displayed is based on the download speeds of at least 50% of customers at peak time (8pm to 10pm). Fibre/cable services at the postcode are subject to availability and may differ between properties within a postcode. Speeds can be affected by a range of technical and environmental factors. The speed at the property may be lower than that listed above. You can check the estimated speed and confirm availability to a property prior to purchasing on the broadband provider's website. Providers may increase charges. The information is provided and maintained by Decision Technologies Limited. **This is indicative only and based on a 2-person household with multiple devices and simultaneous usage. Broadband performance is affected by multiple factors including number of occupants and devices, simultaneous usage, router range etc. For more information speak to your broadband provider.
Map data ©OpenStreetMap contributors.
