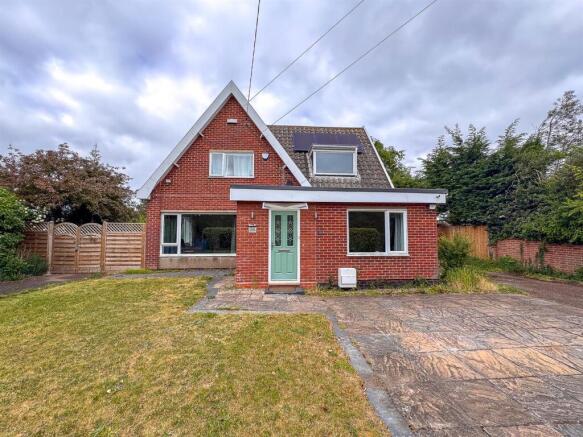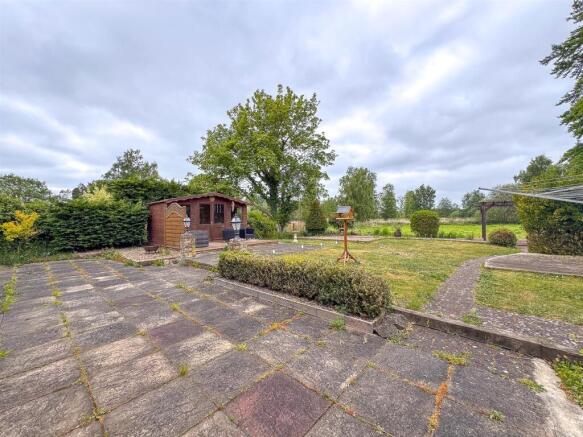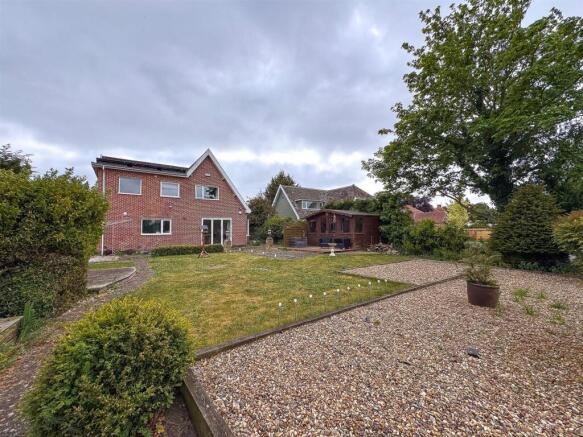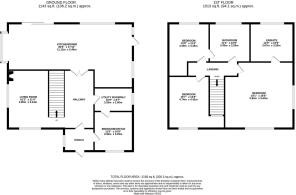Beccles Road, Bungay

- PROPERTY TYPE
Detached
- BEDROOMS
4
- BATHROOMS
2
- SIZE
1,841 sq ft
171 sq m
- TENUREDescribes how you own a property. There are different types of tenure - freehold, leasehold, and commonhold.Read more about tenure in our glossary page.
Freehold
Key features
- £650,000 - £700,000 Guide Price
- Untouched Field Views To Rear
- Renovated Throughout to A Very High Standard
- Electric Charging Point & Solar Panels
- Wood Burner in Living Room
- Large L Shape Kitchen with Dining Area
- Highly Sought After Location
- NO CHAIN
- EPC - C
Description
Description - This beautifully renovated four-bedroom detached home in the heart of Bungay offers an exceptional blend of modern comfort and countryside charm. At its core lies a spacious L-shaped open-plan kitchen and dining area both with plenty of integrated storage, fully equipped with high-end integrated appliances and ample room for a large dining table. Expansive bifold doors open directly onto the rear garden, seamlessly connecting indoor and outdoor spaces and providing uninterrupted views over the surrounding fields . The home also features a generous living room with a cosy wood-burning stove, added storage within the staircase, underfloor heating throughout, a luxurious master suite with en-suite bathroom, and eco-conscious additions such as a new combi boiler which is around 2 years old, solar panels and an electric vehicle charging station. Outside, there is ample parking for multiple vehicles, additional storage solutions, and a large landscaped garden perfect for entertaining, all set against the backdrop of stunning countryside vistas. Situated in one of Bungay's most sought-after locations, this property offers a refined rural lifestyle with easy access to local amenities and the serene landscapes of the Waveney Valley
Living Areas - The generous living room serves as a cosy retreat, featuring a wood-burning stove that adds warmth and character. Underfloor heating ensures consistent comfort throughout the seasons, while large windows invite ample natural light, creating an inviting atmosphere for relaxation and family gatherings
Kitchen - The L-shaped open-plan kitchen and dining area, epitomizing modern living. This expansive space features high-end integrated Bosch appliances and ample room for a large dining table, making it ideal for both everyday family meals and entertaining guests. Expansive bifold doors open directly onto the rear garden, seamlessly connecting indoor and outdoor spaces and providing uninterrupted views over the surrounding fields. The layout promotes an efficient workflow, with the strategic placement of appliances and workstations enhancing functionality. Natural light floods the area, creating a bright and inviting atmosphere that complements the home's contemporary aesthetic. This kitchen and dining space not only serves as a culinary hub but also as a central gathering place, embodying the perfect blend of style, comfort, and practicality.
Utility And W.C - The ground floor boasts a well-appointed utility room, thoughtfully designed to accommodate both a washing machine and a tumble dryer. It also features a heated towel rail for added convenience. Adjacent to the utility area is a modern cloakroom, complete with a WC and a stylish hand wash basin, offering practicality and comfort for daily living, plumbing is in place for shower to be added.
Bedrooms - The bedrooms in this beautifully renovated and are thoughtfully designed to offer both comfort and elegance. The principal suite serves as a luxurious sanctuary, featuring a spacious layout with large windows that flood the room with natural light, creating a serene and inviting atmosphere. It includes a private en-suite bathroom equipped with a modern four piece suite providing a spa-like experience for relaxation with a free standing bath and views to the rear garden. The additional bedrooms are generously sized, each offering ample space for furnishings and personal touches, making them ideal for family members or guests. Large windows in each bedroom not only allow for plenty of natural light but also offer picturesque views of the surrounding countryside, further connecting the interior spaces with the home's beautiful natural setting. Together, these bedrooms combine functionality with refined aesthetics, creating restful retreats that cater to modern living while embracing the charm of the rural landscape
Bathrooms - The property features two beautifully appointed bathrooms, each designed with both luxury and functionality in mind. The family bathroom offers a modern three-piece suite, including a spacious walk-in shower, a WC, and a double vanity unit with twin sinks, providing ample space for shared use. The en-suite bathroom is a true retreat, boasting a four-piece suite that includes a stunning freestanding bath positioned to offer serene views of the rear gardens, a generous walk-in shower, a sleek hand wash basin, and a WC. Both bathrooms are finished to a high standard, combining contemporary design with practical features to enhance daily living.
Outside - Nestled in a tranquil setting, this property boasts a spacious double driveway at the front, providing ample parking for multiple vehicles. Gated access on both sides of the home ensures seamless entry to the rear garden. The rear garden is a harmonious blend of lush lawn, mature shrubbery, and a generous patio area—perfect for outdoor entertaining or quiet relaxation. The true highlight is the uninterrupted views over the adjacent open fields, offering a picturesque backdrop and attracting a variety of visiting wildlife, creating a serene and natural haven right in your backyard.
Tenure - Freehold.
Outgoings - Council Tax Band E
Services - Mains electricity, mains water, mains drainage, mains gas and solar panels
Viewing Arrangements - Please contact Flick & Son, 23A, New Market, Beccles, NR34 9HD for an appointment to view.
Email:
Tel: Ref: 20893/JD.
Fixtures And Fittings - No fixtures, fittings, furnishings or effects save those that are specifically mentioned in these particulars are included in the sale and any item not so noted is expressly excluded. It should not be assumed that any contents, furnishings or furniture shown in the photographs (if any) are included in the sale. These particulars do not constitute any part of any offer or contract. They are issued in good faith but do not constitute representations of fact and should be independently checked by or on behalf of prospective purchasers or tenants and are furnished on the express understanding that neither the agents nor the vendor are or will become liable in respect of their contents. The vendor does not hereby make or give nor do Messrs Flick & Son nor does any Director or employee of Messrs Flick & Son have any authority to make or give any representation or warranty whatsoever, as regards the property or otherwise.
Brochures
Beccles Road, BungayBrochure- COUNCIL TAXA payment made to your local authority in order to pay for local services like schools, libraries, and refuse collection. The amount you pay depends on the value of the property.Read more about council Tax in our glossary page.
- Band: E
- PARKINGDetails of how and where vehicles can be parked, and any associated costs.Read more about parking in our glossary page.
- Yes
- GARDENA property has access to an outdoor space, which could be private or shared.
- Yes
- ACCESSIBILITYHow a property has been adapted to meet the needs of vulnerable or disabled individuals.Read more about accessibility in our glossary page.
- Ask agent
Beccles Road, Bungay
Add an important place to see how long it'd take to get there from our property listings.
__mins driving to your place
Get an instant, personalised result:
- Show sellers you’re serious
- Secure viewings faster with agents
- No impact on your credit score



Your mortgage
Notes
Staying secure when looking for property
Ensure you're up to date with our latest advice on how to avoid fraud or scams when looking for property online.
Visit our security centre to find out moreDisclaimer - Property reference 33893679. The information displayed about this property comprises a property advertisement. Rightmove.co.uk makes no warranty as to the accuracy or completeness of the advertisement or any linked or associated information, and Rightmove has no control over the content. This property advertisement does not constitute property particulars. The information is provided and maintained by Flick & Son, Beccles & surrounding areas. Please contact the selling agent or developer directly to obtain any information which may be available under the terms of The Energy Performance of Buildings (Certificates and Inspections) (England and Wales) Regulations 2007 or the Home Report if in relation to a residential property in Scotland.
*This is the average speed from the provider with the fastest broadband package available at this postcode. The average speed displayed is based on the download speeds of at least 50% of customers at peak time (8pm to 10pm). Fibre/cable services at the postcode are subject to availability and may differ between properties within a postcode. Speeds can be affected by a range of technical and environmental factors. The speed at the property may be lower than that listed above. You can check the estimated speed and confirm availability to a property prior to purchasing on the broadband provider's website. Providers may increase charges. The information is provided and maintained by Decision Technologies Limited. **This is indicative only and based on a 2-person household with multiple devices and simultaneous usage. Broadband performance is affected by multiple factors including number of occupants and devices, simultaneous usage, router range etc. For more information speak to your broadband provider.
Map data ©OpenStreetMap contributors.




