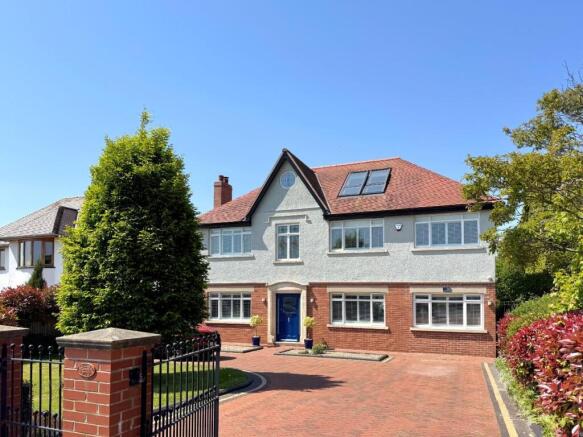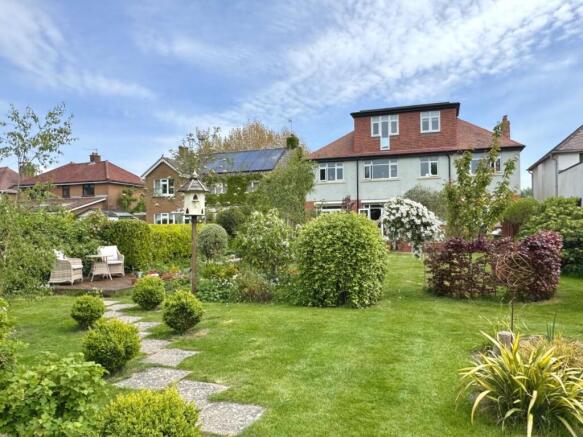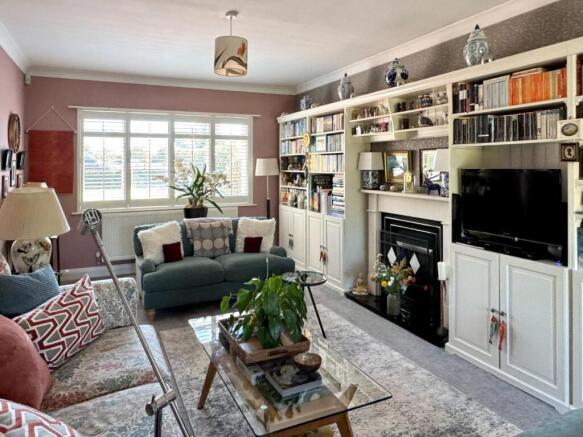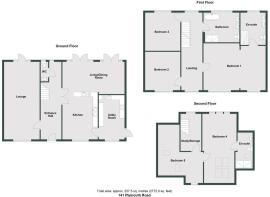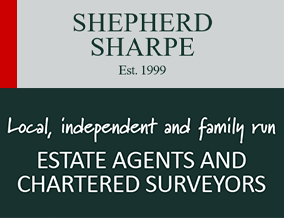
Plymouth Road, Penarth

- PROPERTY TYPE
Detached
- BEDROOMS
5
- BATHROOMS
3
- SIZE
2,772 sq ft
258 sq m
- TENUREDescribes how you own a property. There are different types of tenure - freehold, leasehold, and commonhold.Read more about tenure in our glossary page.
Freehold
Description
Reclaimed period front door with stained glass to hallway.
Hallway - 8.10m x 2.14m (26'6" x 7'0") - A welcoming bright hallway, running front to back. Hardwood oak double glazed window to rear with matching side windows. Original herringbone block flooring with matwell, recessed lighting, bi-folding oak glazed doors to the kitchen/breakfast room, glazed oak door to lounge, access to wc.
W.C. - Large wash hand basin with two deep drawers beneath, twin flush wc, all in white with chrome fittings. Ladder radiator, granite tiled floor, recessed light, extractor. uPVC double glazed window to rear with white shutter.
Through Lounge - 8.00m x 3.57m (26'2" x 11'8") - A spacious dual aspect lounge. Window to front with white shutters, double glazed window and door leading out to full width terrace to rear. Attractively presented, decorated in a stylish traditional yet contemporary way, radiator, coved ceiling, attractive limestone fire surround with granite hearth, brushed stainless steel living flame coal effect gas fire.
Kitchen/Breakfasting/Living Room - 8.00m x 6.67m (26'2" x 21'10") - A lovely open plan L shaped space. Two sets of French doors and windows to rear and a large window to front with white shutters. A classic solid cream shaker style kitchen with granite worktops, red gas powered two plate Aga, integrated fridge and dishwasher, attractive natural oak high level cupboards, metro tiling, beautiful oak herringbone flooring, radiator. The living and dining area also have solid herringbone oak flooring, space for table and six chairs plus informal seating area, two column radiators, modern lighting. Great view of the garden.
Utility Room - 4.36m x 2.32m (14'3" x 7'7") - Floor and eye level cupboards, sink with drainer, worktop, back up gas cooker, space for fridge freezer, plumbing for washing machine, access to combination boiler, oak effect herringbone vinyl flooring, radiator, access to boxed in gas and electric meters, fuse box. Window to front with white shutters.
First Floor Landing - A very light first floor landing runs front to back. Beautiful original stained glass windows look out across the Cliff Top and Channel, uPVC double glazed window with white shutters to rear. Quality carpet, painted traditional oak handrail.
Bedroom 1 - 6.66m x 4.65m (21'10" x 15'3") - A very generous principle double bedroom. Two large original windows to front with white shutters. Stylishly presented throughout, plenty of space for wardrobes, high quality wood effect floor, radiator with cover, modern recessed down lighting plus attractive traditional wall lights.
En-Suite 1 - 3.27m x 2.86m (10'8" x 9'4") - An extremely well finished and generous en-suite. Comprising low profile shower enclosure with rainfall shower, wall mounted shower attachment, toughened shower screen, metro tiling, recessed traditional controls, twin circular sinks with quartz countertop and blue cabinetry beneath, concealed plumbing, matching wc. Attractive tall storage cupboard, large mirror cabinet, attractive tiling, traditional heated towel rail and radiator plus additional chrome ladder radiator, downlighting, extractor. uPVC double glazed window to rear.
Bedroom 2 - 3.91m x 3.60m (12'9" x 11'9") - uPVC double glazed windows to front with white shutters. Stylishly presented, oak effect floor, radiator, coved ceiling, modern lighting.
Bedroom 3 - 3.98m x 3.54m (13'0" x 11'7") - A double bedroom. uPVC double glazed window to rear looking across the garden. Stylishly presented, oak effect floor, radiator, coved ceiling, modern lighting.
Family Bathroom - 3.65m x 3.03m (11'11" x 9'11") - A very spacious family bathroom, beautifully appointed. Comprising large low profile shower enclosure with chrome shower fitting, freestanding slipper bath with mixer tap/shower cradle, contemporary twin wash hand basin with traditional style pale grey cabinets beneath, two mirrored wall units, twin flush wc. Beautiful tiled floor and splashback, modern downlighting, two traditional wall lights, traditional heated towel rail and separate large column radiator. uPVC double glazed window to rear with white shutters.
Second Floor Landing - A spacious and bright second floor landing. uPVC double glazed windows look out across the garden. Quality carpet, modern lighting, decorated in white, oak doors to both upper floor rooms.
Bedroom 4 - 7.20m x 3.45m (23'7" x 11'3") - An outstanding guest room with fantastic views. Dual aspect, dormer to rear, full height windows towards west facing rear garden, balcony, two large velux Cabrio windows to front with great views of the Channel and cliff top, a lovely place to sit. Beautifully presented, high quality carpet, radiator, access to remaining loft areas, modern lighting, solid door to en-suite.
En-Suite 2 - 3.60m x 1.76m (11'9" x 5'9") - Beautifully appointed. Comprising low profile shower enclosure with chrome shower fittings, contemporary wall hung wash basin and wc. Carrera marble effect tiling to wall and floor, chrome ladder radiator, extractor. Window to roof slope.
Bedroom 5 - 4.70m x 4.18m (plus recess) (15'5" x 13'8" (plus r - Two white velux windows provide natural light. Beautifully detailed solid wood portal window with stained glass feature panel to front. Presently used as an occasional bedroom and office, whilst not a standard shape it offers good space. Carpet, radiator, modern lighting, access to remaining loft areas.
Front Garden - Deep frontage with attractive planting and lawn, block paviour driveway provides good off road parking, red brick front walls and traditional gates and railings.
Rear Garden - Large private west facing rear garden, patio, water feature, summerhouse, garden storage shed with power, lovely mixed planting and mature trees.
Council Tax - Band H £4,248.02 p.a. (25/26)
Post Code - CF64 5DG
Brochures
Plymouth Road, PenarthBrochure- COUNCIL TAXA payment made to your local authority in order to pay for local services like schools, libraries, and refuse collection. The amount you pay depends on the value of the property.Read more about council Tax in our glossary page.
- Band: H
- PARKINGDetails of how and where vehicles can be parked, and any associated costs.Read more about parking in our glossary page.
- Driveway
- GARDENA property has access to an outdoor space, which could be private or shared.
- Yes
- ACCESSIBILITYHow a property has been adapted to meet the needs of vulnerable or disabled individuals.Read more about accessibility in our glossary page.
- Ask agent
Plymouth Road, Penarth
Add an important place to see how long it'd take to get there from our property listings.
__mins driving to your place
Get an instant, personalised result:
- Show sellers you’re serious
- Secure viewings faster with agents
- No impact on your credit score



Your mortgage
Notes
Staying secure when looking for property
Ensure you're up to date with our latest advice on how to avoid fraud or scams when looking for property online.
Visit our security centre to find out moreDisclaimer - Property reference 33893695. The information displayed about this property comprises a property advertisement. Rightmove.co.uk makes no warranty as to the accuracy or completeness of the advertisement or any linked or associated information, and Rightmove has no control over the content. This property advertisement does not constitute property particulars. The information is provided and maintained by Shepherd Sharpe, Penarth. Please contact the selling agent or developer directly to obtain any information which may be available under the terms of The Energy Performance of Buildings (Certificates and Inspections) (England and Wales) Regulations 2007 or the Home Report if in relation to a residential property in Scotland.
*This is the average speed from the provider with the fastest broadband package available at this postcode. The average speed displayed is based on the download speeds of at least 50% of customers at peak time (8pm to 10pm). Fibre/cable services at the postcode are subject to availability and may differ between properties within a postcode. Speeds can be affected by a range of technical and environmental factors. The speed at the property may be lower than that listed above. You can check the estimated speed and confirm availability to a property prior to purchasing on the broadband provider's website. Providers may increase charges. The information is provided and maintained by Decision Technologies Limited. **This is indicative only and based on a 2-person household with multiple devices and simultaneous usage. Broadband performance is affected by multiple factors including number of occupants and devices, simultaneous usage, router range etc. For more information speak to your broadband provider.
Map data ©OpenStreetMap contributors.
