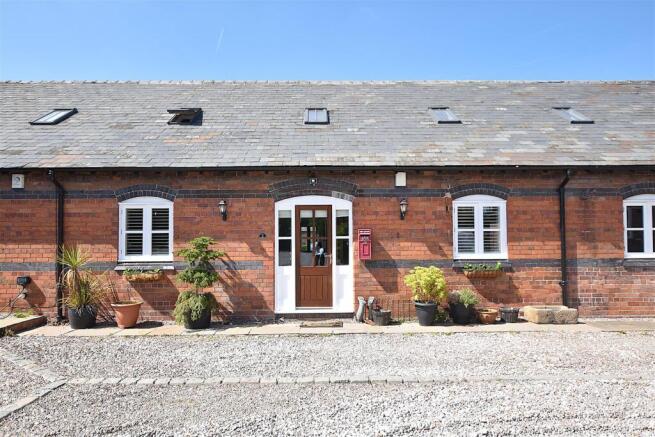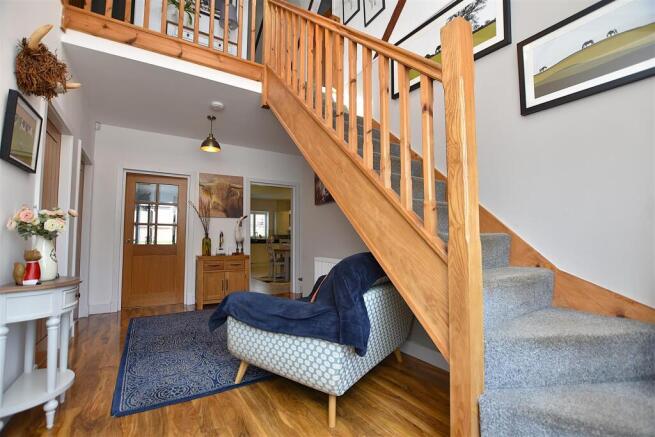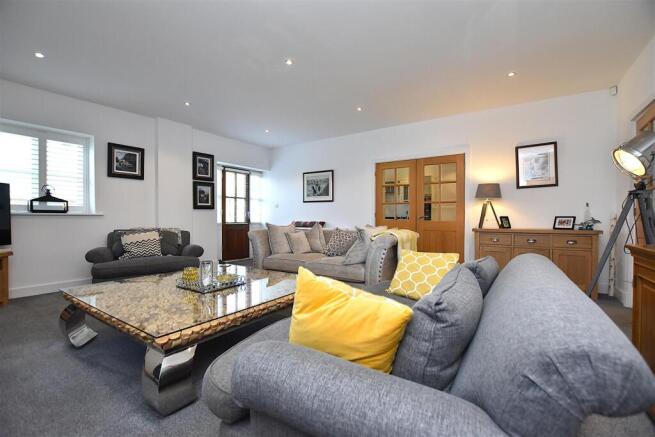
Wrexham Road, Holt

- PROPERTY TYPE
Barn Conversion
- BEDROOMS
3
- BATHROOMS
2
- SIZE
Ask agent
- TENUREDescribes how you own a property. There are different types of tenure - freehold, leasehold, and commonhold.Read more about tenure in our glossary page.
Freehold
Key features
- Sympathetically converted
- 3/4 bedroom former barn
- On fringe of popular village
- Hallway, lounge, kitchen/diner
- Living room/fourth bedroom
- Home office, shower room
- Three bedrooms (1 en-suite)
- Stylish family bathroom
- Private parking
- Enclosed garden to rear
Description
Location - Enjoying a semi rural location within lovely countryside providing a tranquil setting yet just a short drive to an excellent range of amenities within the villages of Holt and Farndon that includes Bellis's Country Market and Cafe, a selection of pubs and restaurants, coffee shops and highly regarded primary schools. A choice of golf courses are nearby including Carden Park with its hotel, restaurant and Spa. Good road links allow for daily commuting into Wrexham city centre, the Industrial Estate, Chester and North West.
Directions - Proceed from the Gresford roundabout along the Llan y Pwll link Road to the second roundabout. Take the second exit passing Wrexham Golf Club to the next roundabout. Second exit again in the direction of Holt and Farndon and continue past Hotel Wrexham. After a short distance take the right turn onto the private drive that leads to Cornish Hall Barns and the courtyard will be observed on the right.
On The Ground Floor - Part glazed entrance door with side window panels opening to:
Welcoming Hallway - A light and airy reception area with partial raised ceiling and galleried landing, wood effect flooring, oak veneer doors, radiator, Velux roof light window and exposed beam.
Lounge - 5.97m x 5.33m (19'7 x 17'6) - A spacious reception room with part glazed door leading out to the rear garden, double glazed window with plantation shutters, inset ceiling spotlights, radiator and part glazed oak veneer doors opening to:
Kitchen/Diner - 5.94m x 3.78m (19'6 x 12'5) - An excellent sociable entertaining space with the kitchen area appointed with a shaker style range of base and wall cupboards complimented by granite worktops with matching upstands, Neff five ring stainless steel gas hob with extractor hood above and pan and cutlery drawers below, Neff double oven/grill, integrated fridge freezer, integrated dishwasher, Frankie 1 1/2 bowl inset sink unit with ingrained drainer and flexi mixer tap, double glazed window with plantation shutters, concealed gas fired central heating boiler, glass fronted display cabinet and tiled flooring that continues into the dining area, inset ceiling spotlights, radiator and part glazed oak veneer door to the hallway.
Living Room/Bedroom Four - 5.05m x 3.05m (16'7 x 10'0) - A versatile room currently used as a second sitting room with double glazed window to front having plantation shutters and radiator.
Home Office - 3.38m x 2.13m (11'1 x 7'0) - Double glazed window to front with plantation shutters, radiator and wood effect flooring.
Utility - 3.38m x 1.60m (11'1 x 5'3) - Appointed with a range of base and wall units with work surface areas incorporating a stainless steel single drainer sink unit with mixer tap, plumbing for washing machine, space for dryer, radiator, part tiled walls, extractor fan, coat hanging space and tiled flooring.
Shower Room - Appointed with a modern white suite of close coupled w.c with dual flush, wash basin set within vanity cupboard with mixer tap, shower enclosure with mains thermostatic shower and Drench style shower head, chrome heated towel rail, part tiled walls, tiled flooring and extractor fan.
On The First Floor - Approached via the staircase from the hallway to:
Landing - With gallery over stairwell, Velux roof light window, exposed beams, inset spotlights and oak veneer doors off.
Bedroom One - 7.77m x 2.90m (25'6 x 9'6) - An impressive principal bedroom with Velux windows to front and rear, exposed beams, radiator, raised ceiling with spotlights and shaped oak veneer door opening to:
En-Suite - 3.18m x 2.67m (10'5 x 8'9) - A good sized en-suite appointed with a bath with electric shower over and splash screen, wash basin within vanity unit, low flush w.c, chrome heated towel rail, part tiled walls, tiled flooring, inset ceiling spotlights, exposed beams and eaves storage.
Bedroom Two - 3.81m plus recess x 2.90m (12'6 plus recess x 9'6) - Velux window to front, radiator and exposed beam.
Bedroom Three - 3.78m plus recess x 2.90m (12'5 plus recess x 9'6) - Velux roof light window to rear, radiator, exposed beam and inset spotlights.
Family Bathroom - 2.29m x 2.16m (7'6 x 7'1) - Appointed with a stylish three piece white suite of double ended bath, w.c and wash basin set within vanity unit, chrome heated towel rail, exposed beams, part tiled walls, tiled flooring, raised ceiling with inset spotlights and extractor fan.
Outside - The development is set back from the road along a private driveway that leads into the courtyard and covered parking. No.3 has the middle parking bay which accommodates two cars and includes a lockable store room with power supply. There is a parking bay immediately to the front of the property and also to the side. The rear garden provides a pleasant setting and features a stone paved patio which is ideal for outdoor dining and barbeques, lawned garden, established privacy hedging and a path that leads to a rear access gate.
Please Note - We have a referral scheme in place with Chesterton Grant Independent Financial Solutions . You are not obliged to use their services, but please be aware that should you decide to use them, we would receive a referral fee of 25% from them for recommending you to them.
Brochures
Wrexham Road, HoltBrochure- COUNCIL TAXA payment made to your local authority in order to pay for local services like schools, libraries, and refuse collection. The amount you pay depends on the value of the property.Read more about council Tax in our glossary page.
- Band: F
- PARKINGDetails of how and where vehicles can be parked, and any associated costs.Read more about parking in our glossary page.
- Driveway
- GARDENA property has access to an outdoor space, which could be private or shared.
- Yes
- ACCESSIBILITYHow a property has been adapted to meet the needs of vulnerable or disabled individuals.Read more about accessibility in our glossary page.
- Ask agent
Wrexham Road, Holt
Add an important place to see how long it'd take to get there from our property listings.
__mins driving to your place
Explore area BETA
Wrexham
Get to know this area with AI-generated guides about local green spaces, transport links, restaurants and more.
Get an instant, personalised result:
- Show sellers you’re serious
- Secure viewings faster with agents
- No impact on your credit score
Your mortgage
Notes
Staying secure when looking for property
Ensure you're up to date with our latest advice on how to avoid fraud or scams when looking for property online.
Visit our security centre to find out moreDisclaimer - Property reference 33893699. The information displayed about this property comprises a property advertisement. Rightmove.co.uk makes no warranty as to the accuracy or completeness of the advertisement or any linked or associated information, and Rightmove has no control over the content. This property advertisement does not constitute property particulars. The information is provided and maintained by Wingetts, Wrexham. Please contact the selling agent or developer directly to obtain any information which may be available under the terms of The Energy Performance of Buildings (Certificates and Inspections) (England and Wales) Regulations 2007 or the Home Report if in relation to a residential property in Scotland.
*This is the average speed from the provider with the fastest broadband package available at this postcode. The average speed displayed is based on the download speeds of at least 50% of customers at peak time (8pm to 10pm). Fibre/cable services at the postcode are subject to availability and may differ between properties within a postcode. Speeds can be affected by a range of technical and environmental factors. The speed at the property may be lower than that listed above. You can check the estimated speed and confirm availability to a property prior to purchasing on the broadband provider's website. Providers may increase charges. The information is provided and maintained by Decision Technologies Limited. **This is indicative only and based on a 2-person household with multiple devices and simultaneous usage. Broadband performance is affected by multiple factors including number of occupants and devices, simultaneous usage, router range etc. For more information speak to your broadband provider.
Map data ©OpenStreetMap contributors.







