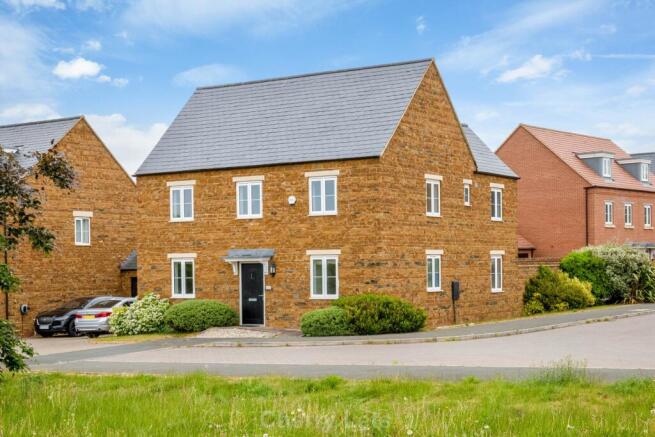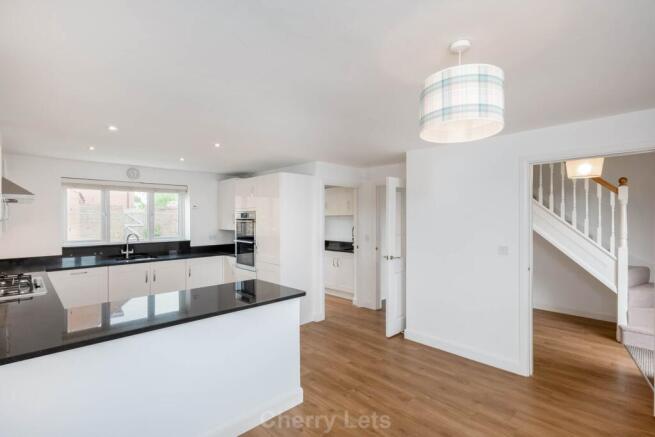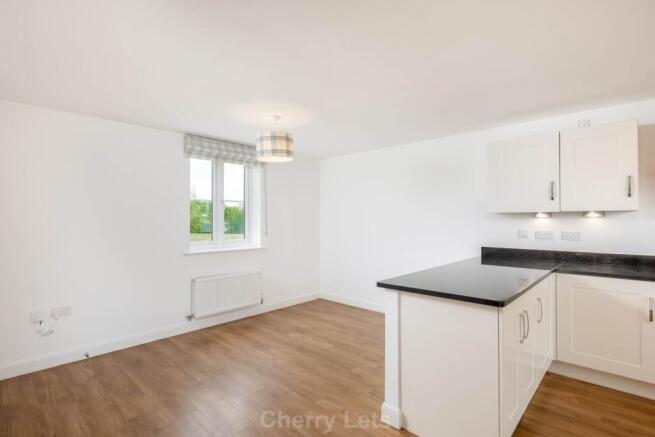The Robins, Adderbury, OX17

Letting details
- Let available date:
- Now
- Deposit:
- £3,000A deposit provides security for a landlord against damage, or unpaid rent by a tenant.Read more about deposit in our glossary page.
- Min. Tenancy:
- 12 months How long the landlord offers to let the property for.Read more about tenancy length in our glossary page.
- Let type:
- Long term
- Furnish type:
- Unfurnished
- Council Tax:
- Ask agent
- PROPERTY TYPE
Detached
- BEDROOMS
4
- BATHROOMS
2
- SIZE
1,507 sq ft
140 sq m
Key features
- Well located in Adderbury
- Stone built 4 bedroom detached house
- Enclosed Garden
- Garage and Parking
- Kitchen/Dining Room
- Utility and Cloakroom
- Study/Snug
- Gas C/Heating and D/Glazing
- EPC B and Council Tax F
- Rural views
Description
The house is very light and spacious and tastefully finished throughout, with every attention to detail to provide a contemporary home designed for modern living.
From the light and airy hallway lead most rooms. The dual aspect Kitchen and Dining Room is fitted with all appliances and a good selection of base and wall modern units and finished with granite worktops. The large sitting room is triple aspect with French doors to the garden. There is a study/home office or snug also on the ground floor, in addition to a separate utility room and cloakroom.
On the first floor are the four bedrooms, the main with en suite and the luxury family bathroom. Three of the bedrooms also have built in wardrobes. Outside is the enclosed garden with pedestrian door to the garage in addition to gated access to the garage with parking at the front for up to two cars.
The Council Tax Band is F, and the property has an excellent EPC rating of B and benefits from double glazed windows and gas central heating. A pet would also be considered and so do please enquire.
Adderbury is a beautiful North Oxfordshire with excellent facilities including a primary school, village shop, coffee shop, hairdressers, several public houses, a large park and a library. There is a good bus service also to Banbury and Oxford and Adderbury is well placed for access to the M40 and to Banbury Train Station. The village is also well situated for the private members club, Soho Farmhouse, as well as being in the catchment for the Warriner School and close to independent schools.
Full Particulars
Front garden and path to front door:
Hallway, oak effect flooring, with carpeted stairs to the first floor landing. Built in double cupboard.
Doors to:
Kitchen and Dining Room (6.14 x 3.82) (20`1 x 12`6), oak effect flooring, dual aspect. Large range of modern fitted wall and base cream units including. Fitted with granite worktops. Integrated appliances include double electric oven, dishwasher, fridge/freezer and five burner stainless steel hob with chimney style hood over. Inset sink with chrome accessories. Door to:
Utility Room (2.00 x 1.68) (6`7 x 5.6), oak effect flooring, door to the back garden. Fitted with worktop and sink and integrated washing machine and space for further appliance.
Sitting room, (5.47 x 3.56) (17`11 x 11`8), carpeted, triple aspect with French doors to the garden.
Study (2.87 x 2.34) (9`4 x 7`8), oak effect flooring, window to the front.
Cloakroom, white suite comprising toilet and pedestal sink. Window to the side and oak effect flooring.
From Hallway:
Carpeted stairs to first floor landing:
First floor landing, carpeted, airing cupboard, doors to:
Main Bedroom Suite (5.58 max x 3.54 max (18`3 max x 11`7 max), carpeted, dual aspect. Built in wardrobes. En suite with tiled to all walls for wet areas. Fitted with white suite comprising double shower enclosure, toilet and pedestal sink. Chrome accessories. Window to the side.
Bedroom (5.22 x 2.79) (17`1 X 9`1), carpeted, with window to the front. Built in wardrobe.
Bedroom (3.60 x 3.29) (11`10 x 10`10), carpeted, with window to the garden.
Bedroom (4.32 x 2.40) (14`2 X 7`10), carpeted, with window to the front and side. Built in wardrobe.
Family bathroom, with window to the garden, tiled to all walls for wet areas. Fitted with white suite comprising bath fitted with hand shower, toilet and pedestal sink. Separate shower enclosure. Chrome accessories.
Outside
Enclosed garden with patio area and lawn with established borders. Gated access to the garage and the front and also side pedestrian door to the garage.
Single garage (6.45 x 3.17) (21`1 x 10`4) with light and power and up and over door. Parking for up to two vehicles. There is also street parking as available.
what3words /// depending.tripods.handyman
Notice
All photographs are provided for guidance only.
Redress scheme provided by: The Property Ombudsman (D7329)
Client Money Protection provided by: Propertymark Client Money Protection Scheme (C0130780)
Brochures
Web Details- COUNCIL TAXA payment made to your local authority in order to pay for local services like schools, libraries, and refuse collection. The amount you pay depends on the value of the property.Read more about council Tax in our glossary page.
- Band: F
- PARKINGDetails of how and where vehicles can be parked, and any associated costs.Read more about parking in our glossary page.
- Garage,Off street
- GARDENA property has access to an outdoor space, which could be private or shared.
- Private garden
- ACCESSIBILITYHow a property has been adapted to meet the needs of vulnerable or disabled individuals.Read more about accessibility in our glossary page.
- Ask agent
The Robins, Adderbury, OX17
Add an important place to see how long it'd take to get there from our property listings.
__mins driving to your place


Notes
Staying secure when looking for property
Ensure you're up to date with our latest advice on how to avoid fraud or scams when looking for property online.
Visit our security centre to find out moreDisclaimer - Property reference 906_CHLT. The information displayed about this property comprises a property advertisement. Rightmove.co.uk makes no warranty as to the accuracy or completeness of the advertisement or any linked or associated information, and Rightmove has no control over the content. This property advertisement does not constitute property particulars. The information is provided and maintained by Cherry Lets, Deddington. Please contact the selling agent or developer directly to obtain any information which may be available under the terms of The Energy Performance of Buildings (Certificates and Inspections) (England and Wales) Regulations 2007 or the Home Report if in relation to a residential property in Scotland.
*This is the average speed from the provider with the fastest broadband package available at this postcode. The average speed displayed is based on the download speeds of at least 50% of customers at peak time (8pm to 10pm). Fibre/cable services at the postcode are subject to availability and may differ between properties within a postcode. Speeds can be affected by a range of technical and environmental factors. The speed at the property may be lower than that listed above. You can check the estimated speed and confirm availability to a property prior to purchasing on the broadband provider's website. Providers may increase charges. The information is provided and maintained by Decision Technologies Limited. **This is indicative only and based on a 2-person household with multiple devices and simultaneous usage. Broadband performance is affected by multiple factors including number of occupants and devices, simultaneous usage, router range etc. For more information speak to your broadband provider.
Map data ©OpenStreetMap contributors.




