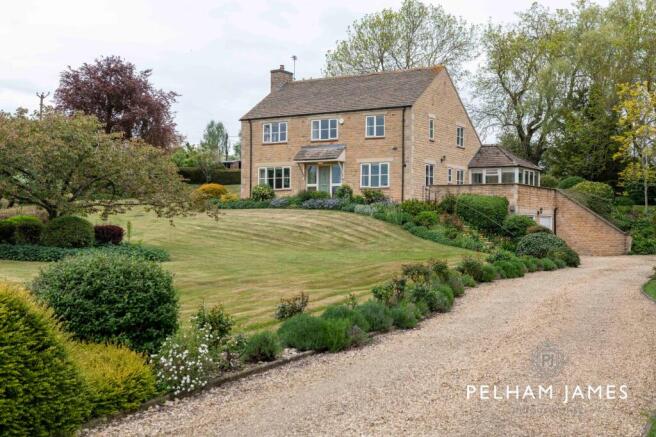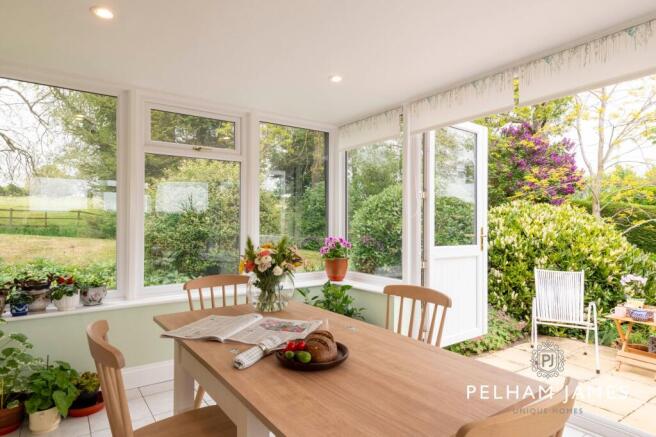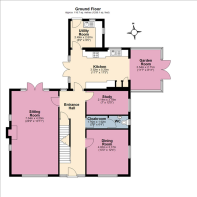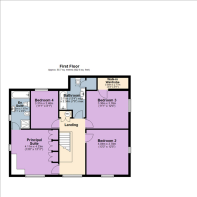Pickworth, Stamford, PE9

- PROPERTY TYPE
Detached
- BEDROOMS
4
- BATHROOMS
2
- SIZE
3,102 sq ft
288 sq m
- TENUREDescribes how you own a property. There are different types of tenure - freehold, leasehold, and commonhold.Read more about tenure in our glossary page.
Freehold
Key features
- Detached, 4 Bedroom Home Situated on 0.79 Acres
- 4 Reception Rooms Plus Large Basement
- Large Principal Suite With En Suite And Fitted Storage
- Far-Reaching Countryside Views From All Aspects
- Double Garage
- 12 Minutes From Historic Market Town of Stamford
Description
Set just beyond the quiet lanes of Pickworth, Paddock House is a home grounded in its surroundings, built by the current owners in 1997 and settled into just under an acre of thoughtfully designed gardens, open views and gently layered planting.
EPC Rating: D
A Sense of Arrival
Striped lawns bordered in an aromatic array of shrubs and planting sweep alongside the soft curve of the gravel driveway, which reaches up to Paddock House, where the serenity settles around the home like a comforting cloak. Lovingly landscaped over time, the uplifting garden retains a softness, with more natural elements including an array of fruit trees, where structure gives way to flow.
A Warm Welcome
Stepping inside, sense the setting in the light filled entrance hallway, which somehow captures that feeling of elevation. Leading onto the handy downstairs lavatory is a good-sized cloakroom, with plenty of space for coats and shoes. A little beyond lies the study, a quiet space in which to work from home, with enchanting views out over the garden. The study could easily serve as a cosy snug or playroom for those with younger children, conveniently situated close to the kitchen.
Wine And Dine
Savour the elevated views from the dining room, where large windows invite the light in, whilst framing far-reaching views out over the landscaped garden with its crisp, cleancut hedging and soft country fields in the distance. Broad and bright, the family kitchen is a feast of space and light. White cabinetry affords ample storage, with all the essential appliances to hand. Large picture windows and French doors draw the garden indoors, whilst offering easy access out for a spot of al fresco dining in the summer time. A light-filled laundry room offers further surface space, with a second sink and room for washing machine, dryer and fridge. Slip out through the side door and breathe in the aroma from the sweetly scented flowerbeds.
Relax And Unwind
Flowing effortlessly from the kitchen, spend sunny summer days soaking up the warmth of the season from the garden room, where the boundaries blur between indoor and outdoor living, and French doors open to invite a balmy breeze in. In winter, settle down beside the cosy open fire in the sitting toom, within its stone surround. Windows to three sides ensure a constant flow of light, keeping the countryside and garden an ever-present feature, with French doors opening to a sheltered terrace, brimming with colourful planting to its borders.
Sweet Slumber
Perfectly formed for a growing family, four inviting bedrooms await to the first floor, including a grandly-sized principal suite, brimming in fitted storage and served by a large en suite with bath, wash basin and lavatory. The main family bathroom serves the remaining three bedrooms, which all offer their own unique outlook over the blissfully curated gardens at Paddock House. Each of the three guest bedrooms provides plenty of space for wardrobes and drawers, with a large walk-in closet enhancing the storage potential of the third bedroom.
Lower-Level Living
On the lower ground level, access the detached double garage - a generous space for parking and storage, with plenty of room for bikes, tools and garden equipment. Ripe with potential, this level also includes four cellar rooms providing a rare level of additional space, ideal for wine storage, workshop use, seasonal items or even a home gym or hobby area.
Lovingly Landscaped
The garden at Paddock House unfolds in layers over more than ¾ acre, with defined spaces and a mix of formal structure and softer, natural planting. From outside the home, an elevated terrace offers far-reaching views across the lawns and open countryside, different varieties of hedging provide privacy, shelter and shade. Steps lead to the different areas and tiers, and a former vegetable plot now serves as a miniature wildflower ‘meadow’, while established fruit trees and a variety of ornamental shrubs fill the garden with seasonal colour for all the family to enjoy. Three large freshwater ponds are a haven for wildlife, easily enjoyed from one of the many seating areas, positioned to follow the sun or find shade.
The Finer Details
Freehold / Detached / Constructed 1997 / Plot approx. 0.79 acre / Oil central heating / Mains electricity and water / Septic tank / Rutland County Council, tax band G / EPC rating D / Ground Floor: approx. 116.7 sq. metres (1,256.1 sq. feet) / First Floor: approx. 85.7 sq. metres (922.8 sq. feet) / Basement: approx.85.8 sq. metres (923.4 sq. feet) / Total Home: approx. 288.2 sq. metres (3,102.3 sq. feet)
Step Outside
Step out and explore the scenic hamlet of Pickworth. Surrounded by stunning countryside and cited in The Domesday Book, this historic, friendly village has a strong community with the monthly service at All Saints Church a focal point. Villagers also make use of the Call Connect bus service and local schooling is available close by with a primary school in the neighbouring village of Great Casterton, around a seven minutes away. A wide variety of state and independent schooling, including Stamford School, Witham Hall and Oakham School, is available in the neighbouring towns and villages. With recreation in mind, Woolfox Golf Course is close by, whilst there is an active local running club available to join. Rutland Water is on your doorstep for family days out, walks and nature trails, whilst Stamford is less than 15 minutes’ drive away for their vibrant mix of independent shops, cafes, restaurants, and culture. Commute into London from Peterborough Railway Station, 30 minutes by car.
Local Distances
Stamford 5.5 miles (12 minutes) / Witham on the Hill 6.6 miles (12 minutes) / Bourne 9.5 miles (18 minutes) / Oakham 11 miles (18 minutes) / Peterborough 21 miles (31 minutes) / Grantham 19 miles (25 minutes)
Watch Our Property Tour
Let Lottie guide you around Paddock House with our PJ Unique Homes tour video, also shared on our Facebook page, Instagram and YouTube, or call us and we'll email you the link. We'd love to show you around. You are welcome to arrange a viewing or we are happy to carry out a FaceTime video call from the property for you, if you'd prefer.
Disclaimer
Pelham James use all reasonable endeavours to supply accurate property information in line with the Consumer Protection from Unfair Trading Regulations 2008. These property details do not constitute any part of the offer or contract and all measurements are approximate. The matters in these particulars should be independently verified by prospective buyers. It should not be assumed that this property has all the necessary planning, building regulation or other consents. Any services, appliances and heating system(s) listed have not been checked or tested. Purchasers should make their own enquiries to the relevant authorities regarding the connection of any service. No person in the employment of Pelham James has any authority to make or give any representations or warranty whatever in relation to this property or these particulars or enter into any contract relating to this property on behalf of the vendor.
Brochures
Bespoke brochure- COUNCIL TAXA payment made to your local authority in order to pay for local services like schools, libraries, and refuse collection. The amount you pay depends on the value of the property.Read more about council Tax in our glossary page.
- Band: G
- PARKINGDetails of how and where vehicles can be parked, and any associated costs.Read more about parking in our glossary page.
- Yes
- GARDENA property has access to an outdoor space, which could be private or shared.
- Yes
- ACCESSIBILITYHow a property has been adapted to meet the needs of vulnerable or disabled individuals.Read more about accessibility in our glossary page.
- Ask agent
Pickworth, Stamford, PE9
Add an important place to see how long it'd take to get there from our property listings.
__mins driving to your place
Get an instant, personalised result:
- Show sellers you’re serious
- Secure viewings faster with agents
- No impact on your credit score
Your mortgage
Notes
Staying secure when looking for property
Ensure you're up to date with our latest advice on how to avoid fraud or scams when looking for property online.
Visit our security centre to find out moreDisclaimer - Property reference ad3fd432-4cb3-487f-8a81-ca37de5a2d68. The information displayed about this property comprises a property advertisement. Rightmove.co.uk makes no warranty as to the accuracy or completeness of the advertisement or any linked or associated information, and Rightmove has no control over the content. This property advertisement does not constitute property particulars. The information is provided and maintained by Pelham James, Stamford & Rutland. Please contact the selling agent or developer directly to obtain any information which may be available under the terms of The Energy Performance of Buildings (Certificates and Inspections) (England and Wales) Regulations 2007 or the Home Report if in relation to a residential property in Scotland.
*This is the average speed from the provider with the fastest broadband package available at this postcode. The average speed displayed is based on the download speeds of at least 50% of customers at peak time (8pm to 10pm). Fibre/cable services at the postcode are subject to availability and may differ between properties within a postcode. Speeds can be affected by a range of technical and environmental factors. The speed at the property may be lower than that listed above. You can check the estimated speed and confirm availability to a property prior to purchasing on the broadband provider's website. Providers may increase charges. The information is provided and maintained by Decision Technologies Limited. **This is indicative only and based on a 2-person household with multiple devices and simultaneous usage. Broadband performance is affected by multiple factors including number of occupants and devices, simultaneous usage, router range etc. For more information speak to your broadband provider.
Map data ©OpenStreetMap contributors.





