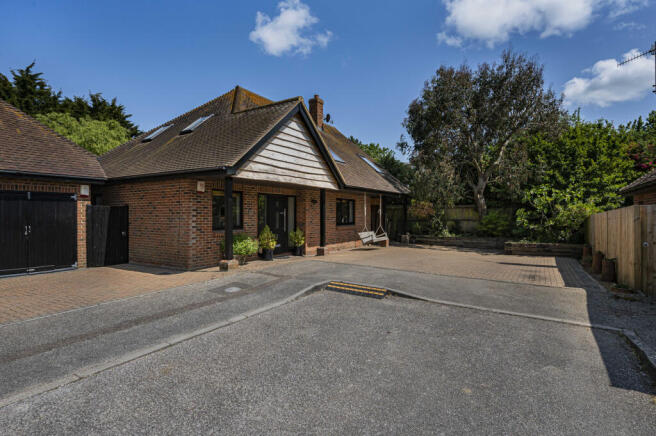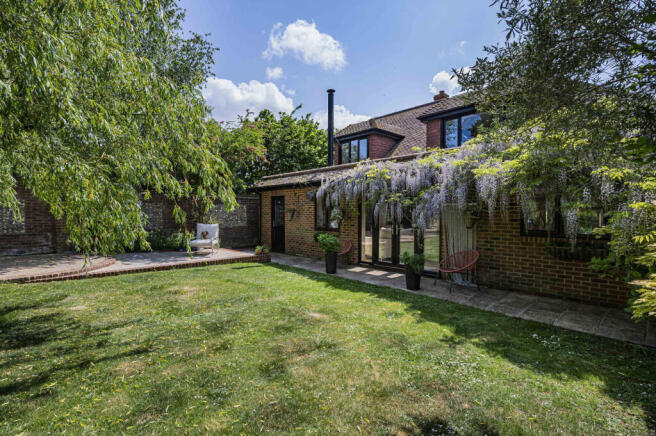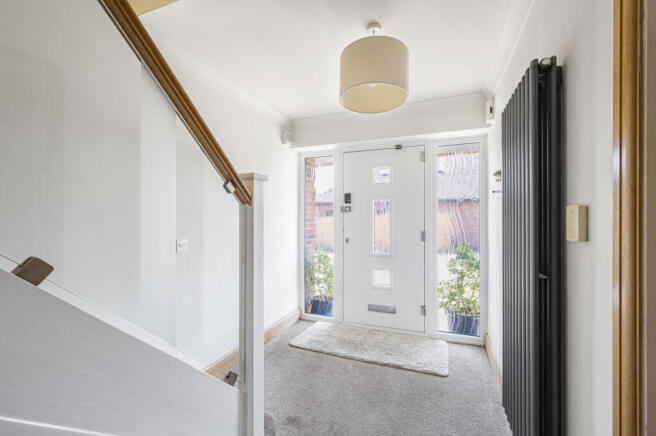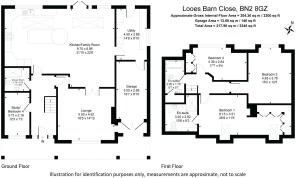Looes Barn Close, Saltdean, Brighton, East Sussex, BN2

- PROPERTY TYPE
Detached
- BEDROOMS
4
- BATHROOMS
3
- SIZE
Ask agent
- TENUREDescribes how you own a property. There are different types of tenure - freehold, leasehold, and commonhold.Read more about tenure in our glossary page.
Freehold
Key features
- Modern Four Bedroom Home
- Spacious Living Accommodation
- Off Road Parking For Several Cars
- Close To South Downs
- Superb open plan Living/dining and fitted kitchen area
- Desirable Location
- Beautifully Presented Throughout
- Close to Beach and Sea
- Adjacent to South Downs National Park
Description
Quiet & peaceful location
Stylish modern four bedroom property
High specification finish throughout
Impressively large kitchen living space
Large driveway
Close to beach & South Downs National Park
A unique opportunity to acquire this rarely available distinctive detached Saltdean contemporary family home, situated in a quiet close that borders the South Downs National Park and is a short distance from the coastal amenities of the newly restored Art Deco Saltdean Lido, beaches and favoured Undercliff Walk.
This delightful four-bedroom home is finished to the highest standard throughout and is immediately apparent on entering the front door from the spacious forecourt. The driveway which has four-vehicle capacity is enhanced by mature trees and raised garden beds.
Ground Floor
Hall
The spacious hallway, with glass-panelled stairs to the first floor, has bedroom four (currently used as snug), a tall feature radiator; the front lounge door and a downstairs shower room and toilet which has underfloor heating.
Kitchen
Access at the end of the hall is to the large 31ft. designer, kitchen-diner and family space, comfortably supported by an attractive multi-fuel stove, supplemented by full underfloor heating.
The kitchen area has granite work surfaces, designer floor level and wall mounted wooden Shaker style units, incorporating a full range of appliances (including Neff ceramic hob, twin ovens, integrated dishwasher, high-level refrigerator and extractor unit).
The centrally featured granite-topped island contains further storage and a wine chiller unit, with a distinctive circular polished wooden feature breakfast bar.
The dining alcove, with decorative glass panel, will comfortably accommodate eight diners. There are double doors leading from the alcove to the spacious lounge.
French doors lead from the main kitchen to the rear garden.
The open and airy aspect of the kitchen is further enhanced by two expansive roof lights that increase the sunny ambience of the entire room.
Lounge
The impressively large fully-carpeted lounge, can be accessed from both the hall and kitchen. There is a brick-surround open fireplace, which adds a homely feel to this comfortable space. There are windows to the front and side.
Utility Room
The well-equipped stylish and spacious utility room has a range of appliances, with sink, washing machine, dishwasher and freezer all integrated in units beneath a granite worktop, plus additional storage and clothes hanging cupboards. There is a door leading to the rear garden and access to the garage.
First Floor
Bedroom 1
The large master bedroom having a dressing area complete with bespoke fitted wardrobes & veluxs enhancing the light & spaciousness of the room. A fabulous ensuite is adjoining this room.
Bedroom 2
Bedroom two is an exceptional size & gives stunning views of the surrounding countryside.
Bedroom 3
Bedroom 3 has a large picture window and again provides views of the surrounding area along with bespoke fitted wardrobes.
Bathroom
Light and airy fitted with modern vanity unit, concealed cistern wc & Jacuzzi bath
Rear Garden
The stunning, enclosed brick and flint walled rear garden, is level and laid to lawn with mature trees and shrubs. There is a patio outside of the rear kitchen doors and a larger patio area suitable for entertaining and relaxation. A gate provides rear access to the South Downs National Park, where there are many bridleways and footpaths.
Garage
The spacious garage work space has double entrance doors leading from the driveway in addition to access from the Utility Room. There are work benches and fitted cupboards for storage. The main boiler is also located in this space.
Total approximate internal floor area 2200 sq ft 204.36 sq m
Council Tax Band E
Energy Rating C79
- COUNCIL TAXA payment made to your local authority in order to pay for local services like schools, libraries, and refuse collection. The amount you pay depends on the value of the property.Read more about council Tax in our glossary page.
- Ask agent
- PARKINGDetails of how and where vehicles can be parked, and any associated costs.Read more about parking in our glossary page.
- Yes
- GARDENA property has access to an outdoor space, which could be private or shared.
- Yes
- ACCESSIBILITYHow a property has been adapted to meet the needs of vulnerable or disabled individuals.Read more about accessibility in our glossary page.
- Ask agent
Looes Barn Close, Saltdean, Brighton, East Sussex, BN2
Add an important place to see how long it'd take to get there from our property listings.
__mins driving to your place
Get an instant, personalised result:
- Show sellers you’re serious
- Secure viewings faster with agents
- No impact on your credit score
Your mortgage
Notes
Staying secure when looking for property
Ensure you're up to date with our latest advice on how to avoid fraud or scams when looking for property online.
Visit our security centre to find out moreDisclaimer - Property reference 307. The information displayed about this property comprises a property advertisement. Rightmove.co.uk makes no warranty as to the accuracy or completeness of the advertisement or any linked or associated information, and Rightmove has no control over the content. This property advertisement does not constitute property particulars. The information is provided and maintained by David Webb Residential, Rottingdean. Please contact the selling agent or developer directly to obtain any information which may be available under the terms of The Energy Performance of Buildings (Certificates and Inspections) (England and Wales) Regulations 2007 or the Home Report if in relation to a residential property in Scotland.
*This is the average speed from the provider with the fastest broadband package available at this postcode. The average speed displayed is based on the download speeds of at least 50% of customers at peak time (8pm to 10pm). Fibre/cable services at the postcode are subject to availability and may differ between properties within a postcode. Speeds can be affected by a range of technical and environmental factors. The speed at the property may be lower than that listed above. You can check the estimated speed and confirm availability to a property prior to purchasing on the broadband provider's website. Providers may increase charges. The information is provided and maintained by Decision Technologies Limited. **This is indicative only and based on a 2-person household with multiple devices and simultaneous usage. Broadband performance is affected by multiple factors including number of occupants and devices, simultaneous usage, router range etc. For more information speak to your broadband provider.
Map data ©OpenStreetMap contributors.




