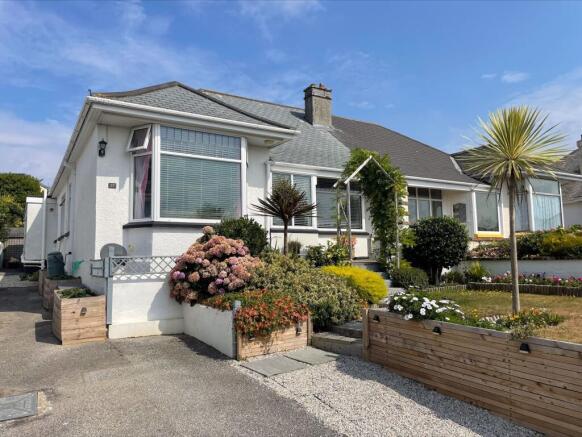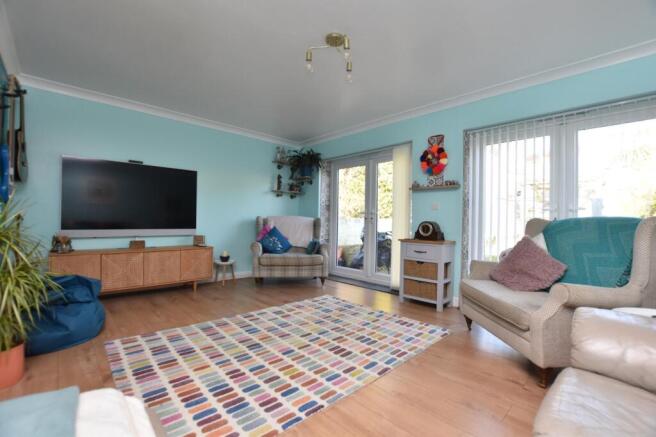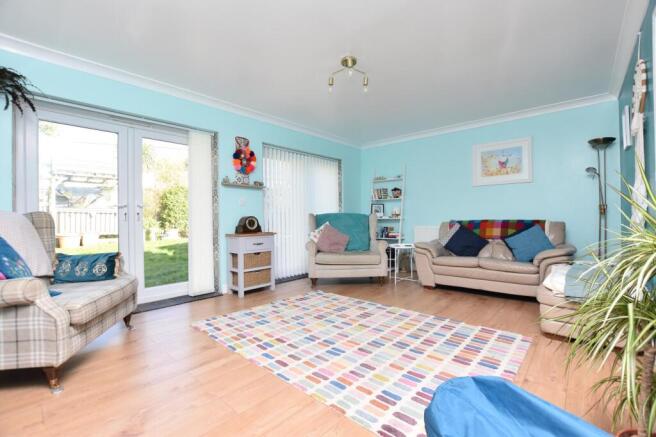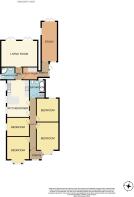St. Annes Road, Newquay, TR7

- PROPERTY TYPE
Semi-Detached Bungalow
- BEDROOMS
5
- BATHROOMS
2
- SIZE
Ask agent
- TENUREDescribes how you own a property. There are different types of tenure - freehold, leasehold, and commonhold.Read more about tenure in our glossary page.
Freehold
Key features
- BEAUTIFULLY PRESENTED PERIOD SEMI-DETACHED PROPERTY IN NEWQUAY
- FLEXIBLE LAYOUT WITH UP TO FIVE DOUBLE BEDROOMS
- TWO RECEPTION ROOMS AND FAMILY SIZED LIVING AREAS
- SPACIOUS KITCHEN/DINER WITH BREAKFAST BAR
- MODERN FAMILY BATHROOM WITH FREESTANDING BATH AND STORAGE
- FULLY INSULATED SELF-BUILT LODGE WITH GARDEN ACCESS
- ADDITIONAL POTENTIAL TO CONVERT LOFT SPACE (STPP)
- DRIVEWAY FOR TWO CARS AND MATURE FRONT GARDEN
- CLOSE TO NEWQUAY BEACHES, TOWN CENTRE, AND SCHOOLS
- HIGHLY DESIREABLE FAMILY LOCATION
Description
27 St Annes Road is a beautifully presented and thoughtfully upgraded period semi-detached property, nestled in the heart of Newquay, a highly sought-after coastal town. Offering a perfect balance of modern living and traditional charm, this home is ideally located just moments from the town’s stunning beaches, bustling town centre, and renowned schools. With all of these amenities within easy reach, this property promises a lifestyle of convenience and coastal charm that is hard to beat. Over the years, the current owners have extended and enhanced the home, creating a spacious, family-sized residence with an abundance of character. Boasting up to five double bedrooms, two bathrooms, two reception rooms, and a large kitchen/diner, the property offers an impressive amount of space for family living. Additionally, there is exciting potential for further expansion, including the possibility of converting the loft space (subject to planning approval), making this an adaptable home for years to come.
Upon entering the property, you are greeted by a welcoming entrance porch that leads into the main hallway. The hallway offers access to the living room, kitchen/diner, four of the bedrooms, and the family bathroom. The four bedrooms are all generously sized doubles, offering flexibility in their use. Whether you envision them as additional reception rooms, a home office, or simply as spacious bedrooms, they cater to a variety of needs and lifestyles. The family bathroom has been beautifully maintained, featuring a modern freestanding bath, a low-level WC, and a stylish vanity sink unit with storage underneath. For added convenience, there is an airing cupboard in the bathroom, housing the gas combi boiler, and the bathroom also provides access to a partially boarded loft space, which presents exciting potential for future expansion.
The kitchen/diner is a true highlight of the home, stretching over an impressive 17 feet in length. It is the ideal space for family meals and gatherings, with plenty of room for a family-sized dining table. The kitchen area is open to the dining space via a breakfast bar, creating a seamless flow between the two. The kitchen itself is well-equipped, featuring a range of wall and base units with laminate work surfaces. There is a built-in sink and drainer, as well as space for a gas cooker with an extractor hood and plumbing for a dishwasher. This space is not only functional but offers a relaxed and inviting atmosphere for family life.
A further inner hallway leads to a utility area, shower room, and the main living room, which is positioned at the rear of the property. This lovely, light-filled room offers ample space for living furniture and features two sets of French doors that open out onto the garden, creating an effortless connection to the outdoors.
From the inner hallway, you also have access to the utility room, which is a fantastic practical space with room for a fridge-freezer, washing machine, and tumble dryer. Beyond the utility room is the self-built lodge, an excellent addition to the property that offers versatility. Fully insulated with doors leading out to the garden, the lodge is perfect for a variety of uses, whether as a snug, a study, or a playroom for children. It adds an extra layer of flexibility to the property, making it ideal for growing families.
Externally, the property boasts beautifully maintained front and rear gardens, each offering a lovely outdoor space to enjoy. The front garden features a tarmac/gravelled driveway with ample space for two cars, complemented by a raised garden with mature flower borders. Steps lead up to the front porch, adding to the property’s welcoming charm. A side gate provides access to the rear garden, which is mostly laid to lawn, with a path running through it. The rear garden is a particular highlight, offering a sunny aspect and a decked area with a pergola, perfect for outdoor dining or relaxation. Additionally, there is a hot tub, available by separate negotiation, to further enhance the outdoor experience. The garden also includes a timber and metal shed, ideal for storage, and a gated access to the garage, which benefits from power and lighting, as well as a storage area at the rear.
This exceptional property offers the perfect blend of character, modern living, and flexibility, making it an ideal family home. With ample space for family life and the potential for further expansion, we highly recommend arranging a viewing to fully appreciate everything that this wonderful property has to offer.
FIND ME USING WHAT3WORDS: luxury.prune.belong
ADDITIONAL INFO:
Tenure: Freehold
Utilities: All Mains Services
Broadband: Yes (For Type and Speed please refer to Openreach website)
Mobile phone: Good (For best network coverage please refer to Ofcom checker)
Parking: Driveway Parking for two cars
Heating and hot water: Gas Central Heating for Both
Accessibility: Steps to front door
Mining: Standard searches include a Mining Search
EPC Rating: C
ENTRANCE PORCH
1.65m x 1.24m
ENTRANCE HALL
7.62m x 1.04m
LIVING ROOM
5.33m x 3.71m
KITCHEN/DINER
5.26m x 3.12m
BEDROOM ONE/RECEPTION ROOM
4.72m x 3.2m
Into Bay
BEDROOM TWO
4.11m x 3.23m
Into Bay.
BEDROOM THREE
3.38m x 3.28m
BEDROOM FOUR
3.12m x 2.72m
FAMILY BATHROOM
2.62m x 2.24m
INNER HALLWAY
2.01m x 0.81m
UTILITY ROOM
2.21m x 1.8m
SHOWER ROOM
1.96m x 1.8m
SELF BUILT LODGE
5.69m x 2.26m
- COUNCIL TAXA payment made to your local authority in order to pay for local services like schools, libraries, and refuse collection. The amount you pay depends on the value of the property.Read more about council Tax in our glossary page.
- Band: C
- PARKINGDetails of how and where vehicles can be parked, and any associated costs.Read more about parking in our glossary page.
- Yes
- GARDENA property has access to an outdoor space, which could be private or shared.
- Private garden
- ACCESSIBILITYHow a property has been adapted to meet the needs of vulnerable or disabled individuals.Read more about accessibility in our glossary page.
- Ask agent
Energy performance certificate - ask agent
St. Annes Road, Newquay, TR7
Add an important place to see how long it'd take to get there from our property listings.
__mins driving to your place
Your mortgage
Notes
Staying secure when looking for property
Ensure you're up to date with our latest advice on how to avoid fraud or scams when looking for property online.
Visit our security centre to find out moreDisclaimer - Property reference 9e788e03-74d0-4868-87db-c9d7ec86d5db. The information displayed about this property comprises a property advertisement. Rightmove.co.uk makes no warranty as to the accuracy or completeness of the advertisement or any linked or associated information, and Rightmove has no control over the content. This property advertisement does not constitute property particulars. The information is provided and maintained by Newquay Property Centre, Newquay. Please contact the selling agent or developer directly to obtain any information which may be available under the terms of The Energy Performance of Buildings (Certificates and Inspections) (England and Wales) Regulations 2007 or the Home Report if in relation to a residential property in Scotland.
*This is the average speed from the provider with the fastest broadband package available at this postcode. The average speed displayed is based on the download speeds of at least 50% of customers at peak time (8pm to 10pm). Fibre/cable services at the postcode are subject to availability and may differ between properties within a postcode. Speeds can be affected by a range of technical and environmental factors. The speed at the property may be lower than that listed above. You can check the estimated speed and confirm availability to a property prior to purchasing on the broadband provider's website. Providers may increase charges. The information is provided and maintained by Decision Technologies Limited. **This is indicative only and based on a 2-person household with multiple devices and simultaneous usage. Broadband performance is affected by multiple factors including number of occupants and devices, simultaneous usage, router range etc. For more information speak to your broadband provider.
Map data ©OpenStreetMap contributors.





