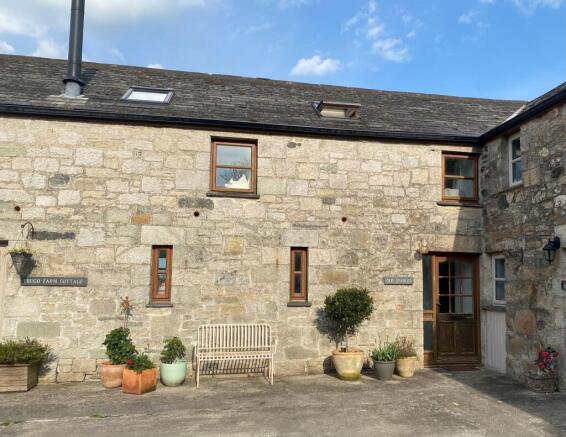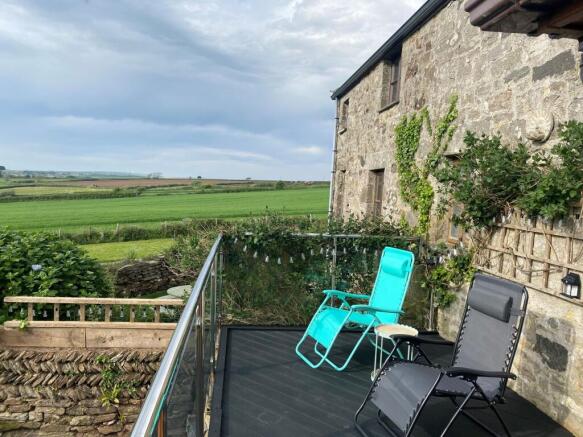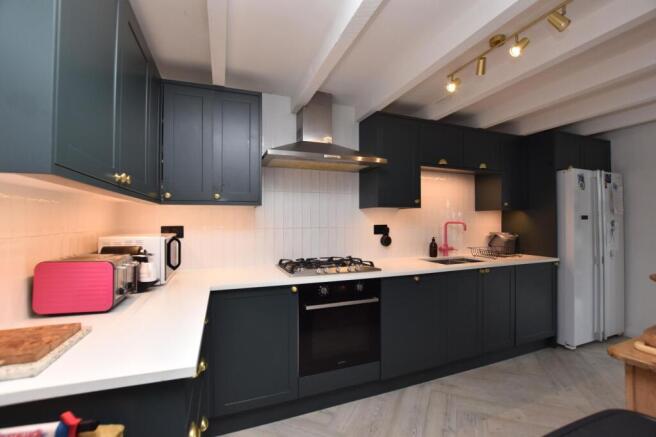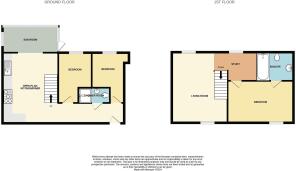Newquay, TR8

- PROPERTY TYPE
Terraced
- BEDROOMS
3
- BATHROOMS
2
- SIZE
850 sq ft
79 sq m
- TENUREDescribes how you own a property. There are different types of tenure - freehold, leasehold, and commonhold.Read more about tenure in our glossary page.
Freehold
Key features
- BEAUTIFULLY CONVERTED BARN
- SPACIOUS THREE-BEDROOM ACCOMMODATION
- BREATHTAKING COUNTRYSIDE VIEWS
- EXCLUSIVE COURTYARD DEVELOPMENT
- MODERN YET CHARACTERFUL INTERIOR
- LUXURIOUS MASTER ENSUITE BEDROOM
- STUNNING SHAKER-STYLE KITCHEN
- COSY LIVING ROOM WITH LOG BURNER
- SUNNY WEST-FACING GARDEN
- TWO OFF-ROAD PARKING SPACES
Description
Nestled just over six miles from the bustling coastal town of Newquay and conveniently located off the A392 near White Cross, Trugo Farm offers the perfect blend of countryside tranquillity and easy access to the charming nearby villages of Indian Queens, Fraddon, and St Columb Road. Surrounded by picturesque open countryside, this idyllic setting is the backdrop for the stunning Old Stables, a beautifully crafted barn conversion within an exclusive courtyard development of just seven properties.
Old Stables boasts an attractive granite stone exterior, blending modern luxury with timeless character. Step inside to find spacious, stylish accommodation that’s designed for both comfort and aesthetic appeal.
Upon entry, the generous hallway leads to two double bedrooms, both offering breathtaking views of the surrounding countryside. These bedrooms share a beautifully appointed shower room, featuring sleek white sanitaryware and on-trend black fixtures for a chic, monochrome look. The heart of the home is the stunning kitchen/diner, a light-filled space that has been elegantly refurbished with a matte-finish shaker kitchen in forest green. High-end Minerva composite worktops and integrated appliances complete the contemporary feel. A large opening from the kitchen leads to a cosy sunroom, offering incredible views, additional living space, and access to the garden.
Upstairs, the design becomes even more captivating with a semi-vaulted living room. Here, dual-aspect windows flood the space with natural light, while a charming log burner provides a cosy focal point. The adjacent side area is perfect for a home office, ideal for those who work remotely. Completing the upper floor is the luxurious master suite - a spacious king-size bedroom with an opulent ensuite bathroom. This sanctuary features a traditional roll-top bath with claw feet, a contemporary rainfall shower, a period-style WC, and a stunning reclaimed vanity unit with inset bowl sink.
Throughout the property, wooden-style double-glazed windows and mains gas central heating ensure comfort and efficiency.
Outside, the enclosed rear garden offers a sunny, west-facing aspect with panoramic countryside views that are simply breathtaking. An elevated deck, featuring sleek glass and steel railings, is the perfect spot to take in the scenery. A small set of steps leads down to a low-maintenance patio area, bordered by mature hedging for privacy.
Old Stables also benefits from two allocated parking spaces in a private residents' car park, accessed via a charming walk-through courtyard.
The property is freehold, not listed, and is outside of any conservation area, offering buyers the flexibility to use it as they wish. Whether you're looking for a primary residence, a second home, or an investment property—this would make an ideal lock-up-and-leave holiday let.
Additional Information: There is a communal estate charge, currently around £1,000 annually, which covers the maintenance of shared areas, including the access driveway, courtyard, residents’ car park, and private drainage system. This charge may vary slightly year to year based on actual costs.
Old Stables is a perfect blend of rural charm and modern convenience—an exquisite opportunity for homebuyers or investors alike.
FIND ME USING WHAT3WORDS: filer.cherubs.relay
ADDITIONAL INFO:
Utilities: Mains Electric, Gas and Water. Private Drainage.
Broadband: FTTC. For Type and Speed please refer to Openreach website
Mobile phone: Good. For best network coverage please refer to Ofcom checker
Parking: Allocated space x2
Heating and hot water: Gas Central Heating for both
Accessibility: Level at Entrance
Mining: Standard searches include a Mining Search.
Estate Management Charge: Circa £1000 per year
EPC Rating: D
Hall
4.11m x 1.07m
plus stairs.
Kitchen/Diner
4.8m x 3.28m
L-Shaped Max Measurements.
Sun Room
3.18m x 1.42m
Bedroom One
2.67m x 2.01m
Plus recess for door.
Bedroom Two
2.69m x 2.01m
Plus recess for door.
Shower Room
2.21m x 0.79m
Open Plan Living Room
4.88m x 3.3m
Max Measurements incl Stairwell.
Snug Room
1.85m x 1.83m
Master bedroom
4.52m x 2.9m
En-suite Bathroom
2.57m x 1.8m
Parking - Off street
- COUNCIL TAXA payment made to your local authority in order to pay for local services like schools, libraries, and refuse collection. The amount you pay depends on the value of the property.Read more about council Tax in our glossary page.
- Band: C
- PARKINGDetails of how and where vehicles can be parked, and any associated costs.Read more about parking in our glossary page.
- Off street
- GARDENA property has access to an outdoor space, which could be private or shared.
- Private garden
- ACCESSIBILITYHow a property has been adapted to meet the needs of vulnerable or disabled individuals.Read more about accessibility in our glossary page.
- Ask agent
Energy performance certificate - ask agent
Newquay, TR8
Add an important place to see how long it'd take to get there from our property listings.
__mins driving to your place
Get an instant, personalised result:
- Show sellers you’re serious
- Secure viewings faster with agents
- No impact on your credit score
Your mortgage
Notes
Staying secure when looking for property
Ensure you're up to date with our latest advice on how to avoid fraud or scams when looking for property online.
Visit our security centre to find out moreDisclaimer - Property reference 9e788e93-2d9d-4963-861d-fc6a967d1e6a. The information displayed about this property comprises a property advertisement. Rightmove.co.uk makes no warranty as to the accuracy or completeness of the advertisement or any linked or associated information, and Rightmove has no control over the content. This property advertisement does not constitute property particulars. The information is provided and maintained by Newquay Property Centre, Newquay. Please contact the selling agent or developer directly to obtain any information which may be available under the terms of The Energy Performance of Buildings (Certificates and Inspections) (England and Wales) Regulations 2007 or the Home Report if in relation to a residential property in Scotland.
*This is the average speed from the provider with the fastest broadband package available at this postcode. The average speed displayed is based on the download speeds of at least 50% of customers at peak time (8pm to 10pm). Fibre/cable services at the postcode are subject to availability and may differ between properties within a postcode. Speeds can be affected by a range of technical and environmental factors. The speed at the property may be lower than that listed above. You can check the estimated speed and confirm availability to a property prior to purchasing on the broadband provider's website. Providers may increase charges. The information is provided and maintained by Decision Technologies Limited. **This is indicative only and based on a 2-person household with multiple devices and simultaneous usage. Broadband performance is affected by multiple factors including number of occupants and devices, simultaneous usage, router range etc. For more information speak to your broadband provider.
Map data ©OpenStreetMap contributors.





