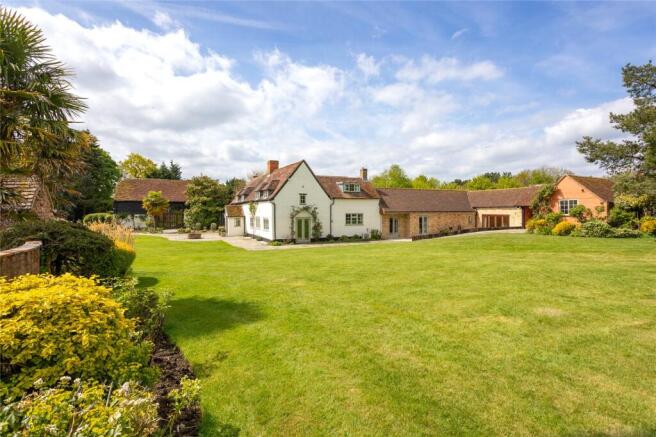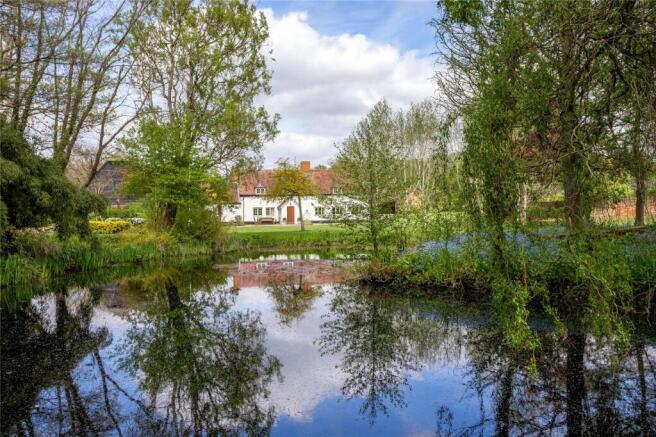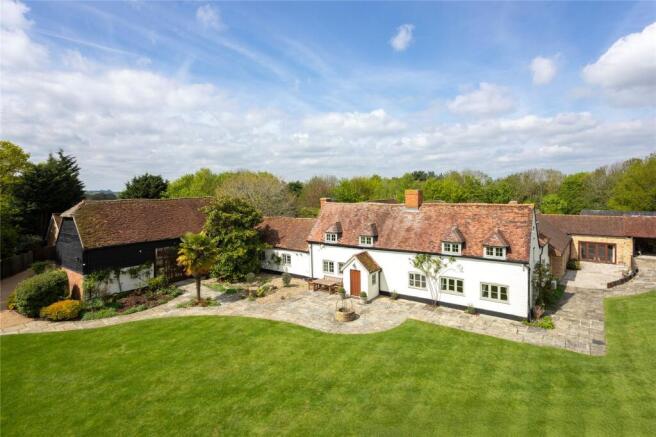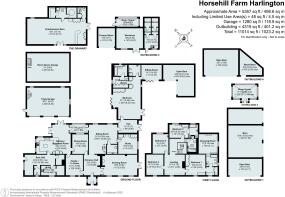
Goswell End Road, Harlington, Dunstable, Bedfordshire, LU5

- PROPERTY TYPE
Detached
- BEDROOMS
5
- SIZE
5,367 sq ft
499 sq m
- TENUREDescribes how you own a property. There are different types of tenure - freehold, leasehold, and commonhold.Read more about tenure in our glossary page.
Freehold
Key features
- *** SUCCESSFULLY SOLD BY JACKSON STOS ***
Description
OFFERING COMPLETE PRIVACY, SET PROMINENTLY WITHIN ITS DELIGHTFUL LANDSCAPED GARDENS AND GROUNDS OF 7.9 ACRES, A SUPERB VILLAGE FARMHOUSE WITH ENTERNTAINMENT/EVENT BARN AND TRIPLE GARAGE
Coming to the market for the first time in a generation Horsehill Farm offers a very rare opportunity to acquire an exceptionally private family home which takes advantage of its elevated position in the village of Harlington.
The property offers light and well-proportioned rooms with good ceiling heights and is perfect for modern family living with a spacious combined kitchen/breakfast room, seven reception rooms and five spacious bedrooms. A superb ground floor wing offers further living space which can be used as an independent suite if required.
The mature gardens have been nurtured by our clients over the last three decades and offer complete privacy with attractively planted trees, extensive borders, ponds whilst having some of the finest views in Mid Bedfordshire from its hillside location.
Adjacent to the house the original granary has been restored and offers a fabulous double height entertainment/studio barn perfect for parties, weddings, family gatherings or potential business use.
Further interest includes a triple garage with large storage room above, substantial workshops, covered stores, 5.5m x 3.7m Hartley heated greenhouse, purpose built heated kennels, breeze house, productive vegetable plot, 14.5m x 7.5m open barn complex and a walled swimming pool.
For green credentials and efficiency there are fifty solar panels with battery storage within the grounds and a private bore hole supplying garden water.
The property also benefits from a most convenient location for commuting with the villages own mainline station to London (Thameslink) just 0.8 of a mile and the M1 only two miles away.
The well regarded Harpur Trust schools can be found at Bedford which is just 12 minutes by train and the village itself has its own lower and upper school with sixth form college.
A viewing is highly recommended to appreciate the lifestyle opportunity and private setting that is on offer at Horsehill Farm.
ACCOMMODATION
An enclosed porch opens into a spacious entrance hall with exposed brickwork and an inglenook fireplace. Double doors lead to the drawing room which is dual aspect with doors to the garden and inglenook fireplace. Two further reception rooms including a family and dining room both of which have access to the kitchen and breakfast room.
The kitchen is extensively fitted with a range of custom-made base and eye level units, with a double sink unit and granite work surfaces and a focal point is the gas fired Aga. This is supplemented by a Miele oven, combined oven/grill, warming drawer, hob and further appliances include a Siemens dishwasher and two full-height Bosch fridges. Two pairs of double doors open to the garden from the breakfast area which has ample space for table and chairs.
Set to the southern corner a large rear hall is located conveniently close to the garage and drive and has a cloakroom, walk-in pantry, boiler room and a utility with a second oven, hob, tumble dryer, washing machine and additional sink unit.
Beyond the main entrance hall, a spacious sitting room is well proportioned where stairs rise to the first floor and there is a second cloakroom. The study is ideal for home working and is fitted with bookcases to either side of a fireplace and offers a super view over the garden.
Forming part of the main house and beginning the accommodation to the wing a hall provides access to two garden areas and the ground floor bedroom suite. Measuring an impressive 9.4m x 6.2m the bedroom is fitted with electric blinds and air conditioning with full width bi folding doors which open to the terrace and garden.
The room has the added luxury of two ensuites, one with a bath, the other as a wet room with shower and a purpose-built dressing room is fitted with an extensive range of wardrobes and chest of drawers.
Completing the wing, a sitting room is adjacent to the bedroom and is fitted with a bespoke and concealed kitchenette which has a sink unit, microwave and hob. A set of bifolding doors offers an open view and access to the gardens. Attached to the wing, a large open barn which could be converted into further accommodation or is an ideal area for use as an outdoor kitchen.
FIRST FLOOR
The first-floor landing is a good size and has a vaulted ceiling and exposed brickwork. The principal bedroom enjoys views to the front and has wardrobes with an ensuite bathroom and
a 5m x 5m dressing room.
The second bedroom is complimented by an ensuite bathroom with wash basin and wc. Two further spacious bedrooms are served by a contemporary shower room. The shower room features a walk-in shower, vanity wash basin, wc and has underfloor heating and heated towel rail.
THE GRANARY
Lying adjacent to the house The Granary is a beautiful open plan and double height barn which has some fine exposed beams and ceiling trusses. The space is ideal for entertaining and gatherings along with potential business use and has a sauna, cloakroom and spa.
OUTSIDE
Horsehill Farm is approached via an electric gated entrance and a winding driveway bordered by lawns and trees. The drive sweeps round providing a view of the house, the Granary and then leads to the garage complex and an extensive parking area. The triple garage has three electric doors with a staircase leading to a large storage room above. Further outbuildings are discreetly positioned and include an open barn for general storage, a wood store, a further covered barn with workshop providing secure storage and purpose-built heated kennels with runs and a wash down area with a sink.
GARDENS AND PADDOCKS
A feature of the property are the gardens and grounds of 7.85 acres which have evolved during our client’s ownership to provide complete privacy with thoughtful tree planting and hedging.
The formal gardens are mainly laid to lawn with shaped borders with mature trees, shrubs and spring bulbs. There are extensive York stone terraces around the house for outdoor dining and further area of interest include two wildlife ponds, a walled swimming pool and vegetable garden with heated Hartley greenhouse.
For the country or equine enthusiast there are paddocks for grazing ponies/horses and a further 15m x 7.5m barn offers covered storage along with a field shelter and hen house.
LOCATION
The village of Harlington has a railway station with a First Capital Connect service to London (Thameslink). Junction 12 of the M1 motorway is just 5 minutes’ drive and air travel are available from Luton airport.
Within the village itself there is a range of local shops, two public houses and the village benefits from having its own lower and upper school with Sixth Form.
The village has historical connections with John Bunyan author of Pilgrims Progress and Bunyan’s oak tree is sited as you leave the village towards Sharpenhoe.
More extensive shopping is available in Flitwick and neighboring Georgian market town of Ampthill with its Waitrose and the larger centres of Bedford, Luton, Hitchin and Milton Keynes all within 30 minutes.
PROPERTY INFORMATION
Services: Mains water, gas and electricity. Private drainage. Solar panels with storage batteries are set within the grounds.
Local Authority: Central Bedfordshire Council.
Tel:
The property is listed Grade Two
Outgoings: Council Tax Band “G”
Tenure: Freehold.
EPC Rating: “Exempt”
Viewing: Strictly by appointment through the sole agents Jackson-Stops. 1 Market Place, Woburn, MK17 9PZ.
Tel -
Brochures
Particulars- COUNCIL TAXA payment made to your local authority in order to pay for local services like schools, libraries, and refuse collection. The amount you pay depends on the value of the property.Read more about council Tax in our glossary page.
- Band: TBC
- PARKINGDetails of how and where vehicles can be parked, and any associated costs.Read more about parking in our glossary page.
- Garage,Driveway
- GARDENA property has access to an outdoor space, which could be private or shared.
- Yes
- ACCESSIBILITYHow a property has been adapted to meet the needs of vulnerable or disabled individuals.Read more about accessibility in our glossary page.
- Ask agent
Energy performance certificate - ask agent
Goswell End Road, Harlington, Dunstable, Bedfordshire, LU5
Add an important place to see how long it'd take to get there from our property listings.
__mins driving to your place
Get an instant, personalised result:
- Show sellers you’re serious
- Secure viewings faster with agents
- No impact on your credit score
Your mortgage
Notes
Staying secure when looking for property
Ensure you're up to date with our latest advice on how to avoid fraud or scams when looking for property online.
Visit our security centre to find out moreDisclaimer - Property reference WOB180244. The information displayed about this property comprises a property advertisement. Rightmove.co.uk makes no warranty as to the accuracy or completeness of the advertisement or any linked or associated information, and Rightmove has no control over the content. This property advertisement does not constitute property particulars. The information is provided and maintained by Jackson-Stops, Woburn. Please contact the selling agent or developer directly to obtain any information which may be available under the terms of The Energy Performance of Buildings (Certificates and Inspections) (England and Wales) Regulations 2007 or the Home Report if in relation to a residential property in Scotland.
*This is the average speed from the provider with the fastest broadband package available at this postcode. The average speed displayed is based on the download speeds of at least 50% of customers at peak time (8pm to 10pm). Fibre/cable services at the postcode are subject to availability and may differ between properties within a postcode. Speeds can be affected by a range of technical and environmental factors. The speed at the property may be lower than that listed above. You can check the estimated speed and confirm availability to a property prior to purchasing on the broadband provider's website. Providers may increase charges. The information is provided and maintained by Decision Technologies Limited. **This is indicative only and based on a 2-person household with multiple devices and simultaneous usage. Broadband performance is affected by multiple factors including number of occupants and devices, simultaneous usage, router range etc. For more information speak to your broadband provider.
Map data ©OpenStreetMap contributors.








