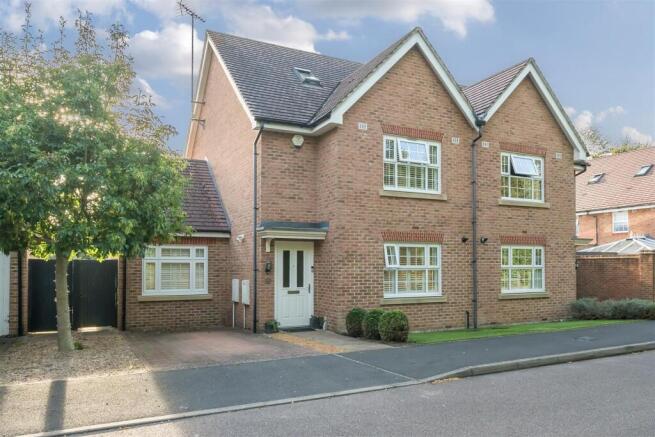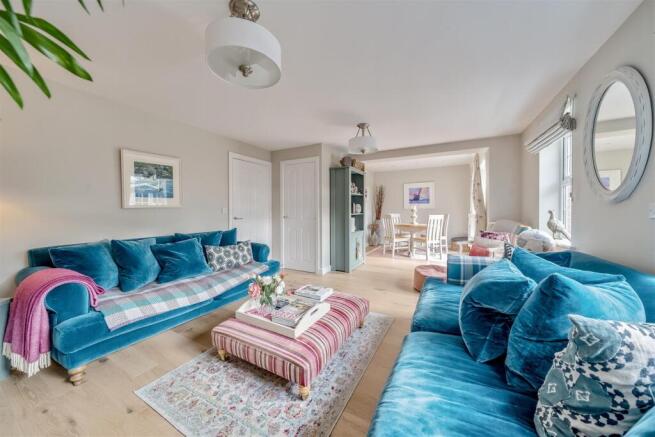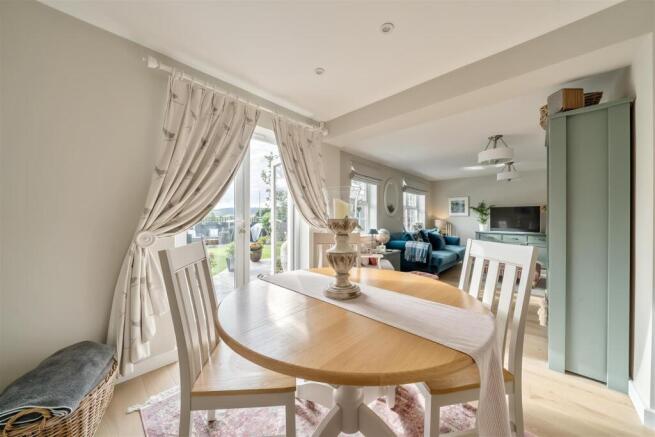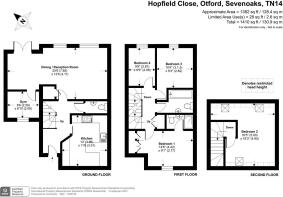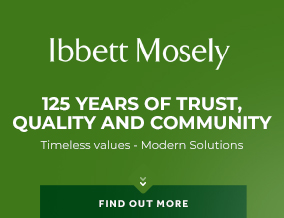
Hopfield Close, Otford, Sevenoaks

- PROPERTY TYPE
Semi-Detached
- BEDROOMS
4
- BATHROOMS
2
- SIZE
Ask agent
- TENUREDescribes how you own a property. There are different types of tenure - freehold, leasehold, and commonhold.Read more about tenure in our glossary page.
Freehold
Key features
- Master Bedroom with En Suite
- 3 Further Bedrooms
- Sitting/Dining Room
- Kitchen/Breakfast Room
- Cloakroom
- Off Road Parking
- Beautiful Rear Garden with Far Reaching Views
- Walking distance to Otford Station
- Presented to High Specification
- OPEN HOUSE EVENT
Description
OPEN HOUSE SATURDAY 31st MAY - Call Ibbett Mosely to book appointment
Description - 7 Hopfield Close is an immaculately presented family home completed in 2009 and situated in a private close convenient for both the railway station and schools. The property is arranged over three floors offering a perfect blend of modern versatile living and family comfort. In 2021 the ground floor was remodelled to include garage conversion, providing additional living space in the form of an open plan dining area to the sitting room with patio doors to the garden. An additional room currently used as a gym would also make a perfect downstairs office. A new kitchen was fitted which is pristine and extremely well designed offering a range of shaker style units and integral appliances with a tumbled limestone floor and more recently, a new boiler was installed in December 2024. There is solid wood flooring throughout the ground floor.
The first floor features the Master Bedroom with en-suite, a further double bedroom, family bathroom and a third bedroom currently used as a home office with spectacular views. On the second floor there is a large room with velux windows, used as a double bedroom with study area.
The delightful garden compliments the property and is the perfect setting for outdoor entertaining. It is a safe and secure space for children to play offering an area of lawn, well stocked flower beds, two slate patios and summerhouse. The view of open countryside is outstanding.
Boasting bright interiors, high-quality finishes, and a prime location, this property is an ideal choice for those seeking a stylish home in a peaceful yet well-connected village setting.
Location - Situated just a short distance from picturesque scenic walks, this superb home offers a tranquil setting with easy access to the surrounding countryside. Otford village is within a 5-10 minute walk, with its well-known Pond, many period buildings and a variety boutique shops, tea-rooms, and amenities. For day to day shopping facilities The Parade offers a Post Office and Convenience Store. Otford is a vibrant village with activities for all ages including recreation fields, tennis courts and the Memorial Hall where a number of events are held throughout the year. There are a number of highly regarded schools both public and private in the village as well as churches, a library, doctors surgery and a dentist.
There are excellent transport links for commuters. Mainline Rail Services: Otford Station (0.1 mile) with direct services to London Victoria (approx. 37 mins), London Bridge (approx. 29 mins) and Charing Cross (approx. 39 mins). Otford is also served by Thameslink services to/from Sevenoaks which run through Blackfriars and Kings Cross St Pancras. The M25 motorway junction 5, Sevenoaks, offers convenient access to Gatwick & Heathrow Airports, Bluewater shopping/leisure complex, Dartford River Crossing and motorway networks.
Entrance - Through part glazed door into:
Entrance Hall - Staircase leading to first floor. Down lighting. Oak floor. Radiator.
Sitting Room/Dining Room - A light and airy room with two Georgian style double glazed windows to the rear. Double glazed patio doors open out to a well-appointed patio and rear garden with far reaching views over open countryside. Oak flooring. Down lighting to dining area. Under stairs storage cupboard.
Kitchen/Breakfast Room - Georgian style double glazed window to front with timber shutters. Butler sink with mixer tap and hot water tap. Comprehensive range of shaker style wall and base units with quartz work surfaces over and under lighting. Integrated washing machine, dishwasher and wine fridge. Space for American style fridge freezer. 5 ring Rangemaster Cooker with extractor over. Peninsula island with cupboards. Fired Earth Tumbled limestone floor and wall tiles. Down lighting. Radiator
Gym/Office - Georgian style large double glazed window to front. Oak flooring. Down lighting. Radiator
Cloakroom - Wash hand basin and WC. Tiled floor. Radiator. Down lighting.
First Floor -
Landing - Airing cupboard housing water cylinder.
Master Bedroom - Georgian style double glazed window to front with timber shutters. Built in wardrobes. Television point. Radiator.
En Suite - Suite comprising: Shower. Wash hand basin. WC. Tiled floor. Heated chrome towel rail. Down lighting.
Bedroom - Double glazed window to rear with timber shutters. Stunning far reaching views. Radiator.
Bedroom - Double glazed Georgian style window to rear.
Family Bathroom - Suite comprising: panelled bath with shower and screen. Wash hand basin and WC. Heated towel rail. Bathroom cabinet. Tiled floor. Down lighting
Second Floor -
Bedroom - Three double glazed velux windows. Part sloping ceiling. Eaves storage space. Loft access. Television Point. Space for study area.
Outside -
Front - Driveway with off road parking.
Rear - Two slate patio areas. Well maintained lawn. Flowerbeds. Summerhouse. Far reaching views over open countryside. Outside tap. Outside electrical socket.
Brochures
Hopfield Close, Otford, SevenoaksBrochure- COUNCIL TAXA payment made to your local authority in order to pay for local services like schools, libraries, and refuse collection. The amount you pay depends on the value of the property.Read more about council Tax in our glossary page.
- Ask agent
- PARKINGDetails of how and where vehicles can be parked, and any associated costs.Read more about parking in our glossary page.
- Yes
- GARDENA property has access to an outdoor space, which could be private or shared.
- Yes
- ACCESSIBILITYHow a property has been adapted to meet the needs of vulnerable or disabled individuals.Read more about accessibility in our glossary page.
- Ask agent
Hopfield Close, Otford, Sevenoaks
Add an important place to see how long it'd take to get there from our property listings.
__mins driving to your place
Get an instant, personalised result:
- Show sellers you’re serious
- Secure viewings faster with agents
- No impact on your credit score
Your mortgage
Notes
Staying secure when looking for property
Ensure you're up to date with our latest advice on how to avoid fraud or scams when looking for property online.
Visit our security centre to find out moreDisclaimer - Property reference 33893975. The information displayed about this property comprises a property advertisement. Rightmove.co.uk makes no warranty as to the accuracy or completeness of the advertisement or any linked or associated information, and Rightmove has no control over the content. This property advertisement does not constitute property particulars. The information is provided and maintained by Ibbett Mosely, Otford. Please contact the selling agent or developer directly to obtain any information which may be available under the terms of The Energy Performance of Buildings (Certificates and Inspections) (England and Wales) Regulations 2007 or the Home Report if in relation to a residential property in Scotland.
*This is the average speed from the provider with the fastest broadband package available at this postcode. The average speed displayed is based on the download speeds of at least 50% of customers at peak time (8pm to 10pm). Fibre/cable services at the postcode are subject to availability and may differ between properties within a postcode. Speeds can be affected by a range of technical and environmental factors. The speed at the property may be lower than that listed above. You can check the estimated speed and confirm availability to a property prior to purchasing on the broadband provider's website. Providers may increase charges. The information is provided and maintained by Decision Technologies Limited. **This is indicative only and based on a 2-person household with multiple devices and simultaneous usage. Broadband performance is affected by multiple factors including number of occupants and devices, simultaneous usage, router range etc. For more information speak to your broadband provider.
Map data ©OpenStreetMap contributors.
