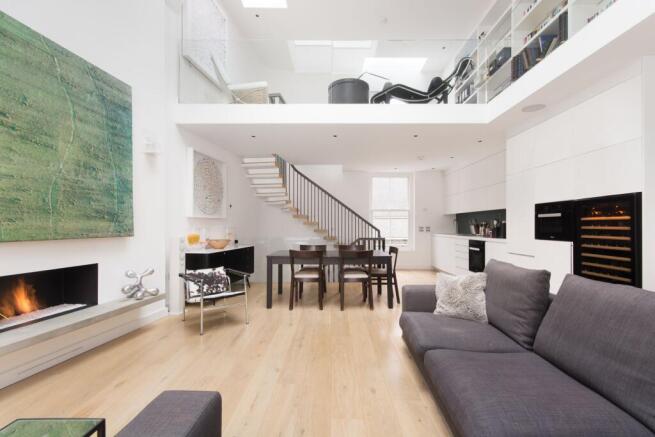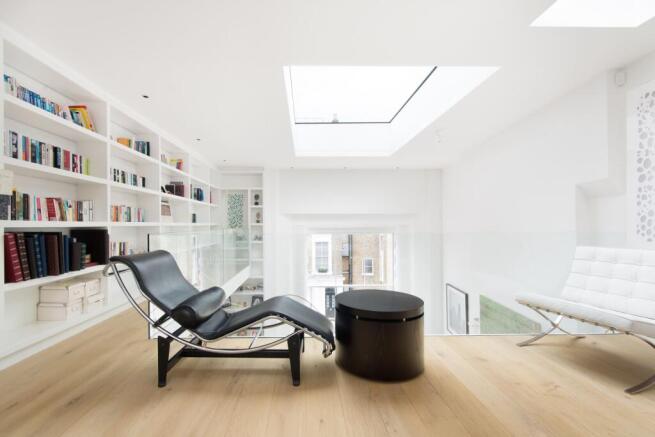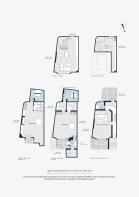Campden Hill Gardens, London, W8

- PROPERTY TYPE
Terraced
- BEDROOMS
2
- BATHROOMS
3
- SIZE
2,778 sq ft
258 sq m
- TENUREDescribes how you own a property. There are different types of tenure - freehold, leasehold, and commonhold.Read more about tenure in our glossary page.
Freehold
Key features
- Reimagined by Michaelis Boyd Associates
- Formal reception room
- Open-plan kitchen, dining and reception room
- Principal bedroom suite with dressing room
- Guest bedroom suite
- One further shower room
- Mezzanine study
- Utility room
- Underfloor heating throughout
- Private terrace
Description
The hub of the home unfolds on the first floor with an open-plan kitchen, dining and reception room, crowned by a double-height ceiling. Here, proportions are palatial. A towering sash window floods the room with natural light, setting a gallery-like tone against crisp white walls. Floor-to-ceiling bookcases draw the eye upward, adding grandeur to the space, while warm hardwood flooring grounds the interiors with a sense of comfort.
At the rear, a streamlined, all-white kitchen continues the contemporary tone. Integrated Miele appliances, a Quooker boiling water tap and an EuroCave wine fridge speak to both form and function, making this a space built as much for entertaining as it is for everyday use. Overhead, a mezzanine level hosts a skylit study – secluded and designed for quiet focus. Below, a formal reception room awaits, along with a cloakroom and private terrace.
Descending to the lower ground floor, grand dimensions continue into the sleeping quarters where the principal bedroom suite embodies understated luxury. A decorative marble fireplace anchors the bedroom, which flows into a spacious dressing room and a striking bathroom complete with a Milano stone egg bath, rainfall shower and twin vanity.
Venturing further to the second lower ground floor, a guest bedroom suite is cleverly configured with a Murphy bed and full-height glazed doors opening to a private light well – an adaptable space ideal for visiting friends.
Found in a neighbourhood steeped in history and rich in culture, Campden Hill Gardens is on the doorstep to West London’s most community-focused surroundings. Pick up a coffee to go from LIFT, then venture to the verdant lawns of Kensington Gardens or Holland Park. Kensington High Street is a short walk away for shopping and grocery offerings. Wander down to Kensington Church Street for antiques browsing, or up into Notting Hill for eclectic stalls and a film at the Electric Cinema or The Gate Picturehouse. Complete the evening with fine dining at local favourites Kitchen W8, Clarke’s or Mazi.
Notting Hill Gate – 5 mins (Central, Circle and District)
Brochures
Particulars- COUNCIL TAXA payment made to your local authority in order to pay for local services like schools, libraries, and refuse collection. The amount you pay depends on the value of the property.Read more about council Tax in our glossary page.
- Band: E
- PARKINGDetails of how and where vehicles can be parked, and any associated costs.Read more about parking in our glossary page.
- Ask agent
- GARDENA property has access to an outdoor space, which could be private or shared.
- Yes
- ACCESSIBILITYHow a property has been adapted to meet the needs of vulnerable or disabled individuals.Read more about accessibility in our glossary page.
- Ask agent
Campden Hill Gardens, London, W8
Add an important place to see how long it'd take to get there from our property listings.
__mins driving to your place
Get an instant, personalised result:
- Show sellers you’re serious
- Secure viewings faster with agents
- No impact on your credit score
Your mortgage
Notes
Staying secure when looking for property
Ensure you're up to date with our latest advice on how to avoid fraud or scams when looking for property online.
Visit our security centre to find out moreDisclaimer - Property reference NOT200017. The information displayed about this property comprises a property advertisement. Rightmove.co.uk makes no warranty as to the accuracy or completeness of the advertisement or any linked or associated information, and Rightmove has no control over the content. This property advertisement does not constitute property particulars. The information is provided and maintained by Domus Nova, London. Please contact the selling agent or developer directly to obtain any information which may be available under the terms of The Energy Performance of Buildings (Certificates and Inspections) (England and Wales) Regulations 2007 or the Home Report if in relation to a residential property in Scotland.
*This is the average speed from the provider with the fastest broadband package available at this postcode. The average speed displayed is based on the download speeds of at least 50% of customers at peak time (8pm to 10pm). Fibre/cable services at the postcode are subject to availability and may differ between properties within a postcode. Speeds can be affected by a range of technical and environmental factors. The speed at the property may be lower than that listed above. You can check the estimated speed and confirm availability to a property prior to purchasing on the broadband provider's website. Providers may increase charges. The information is provided and maintained by Decision Technologies Limited. **This is indicative only and based on a 2-person household with multiple devices and simultaneous usage. Broadband performance is affected by multiple factors including number of occupants and devices, simultaneous usage, router range etc. For more information speak to your broadband provider.
Map data ©OpenStreetMap contributors.





