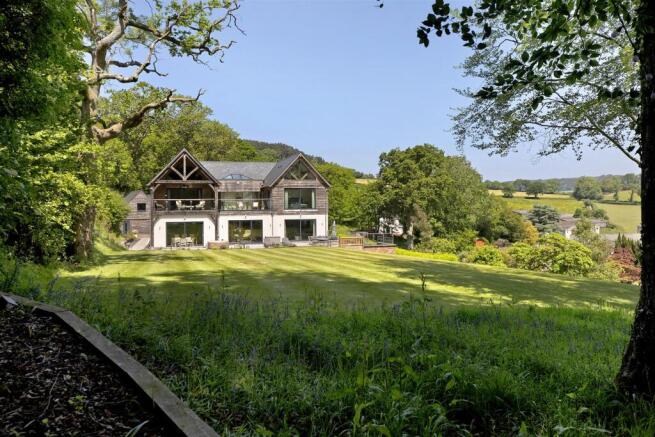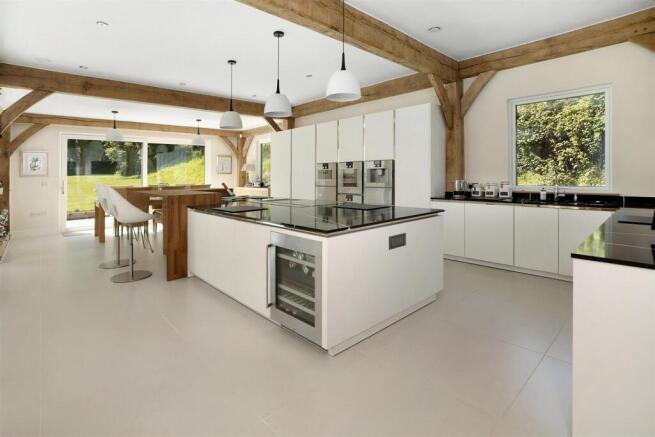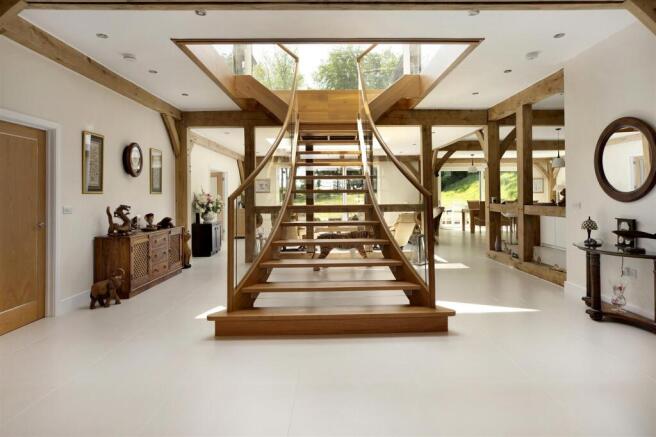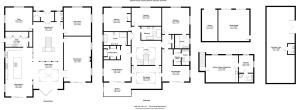
Stadway Meadow, Sidmouth

- PROPERTY TYPE
Detached
- BEDROOMS
5
- BATHROOMS
4
- SIZE
7,383 sq ft
686 sq m
- TENUREDescribes how you own a property. There are different types of tenure - freehold, leasehold, and commonhold.Read more about tenure in our glossary page.
Freehold
Key features
- Unique detached home
- Five bedrooms
- Four reception rooms
- Detached annexe
- Garage & carport
- Stunning sea views
- Private landscaped gardens
- Freehold
- EPC B
- Council Tax Band H
Description
Situation - Stadway Heights occupies a beautifully elevated position with sweeping views toward the sea, offering the tranquillity of a secluded setting while remaining wonderfully close to the vibrant heart of Sidmouth. Positioned just above the bustle of the town, this exquisite property combines the best of both worlds: a peaceful atmosphere with convenient access to Sidmouth’s charming offerings.
The stunning Regency town of Sidmouth is nestled along the picturesque coastline of East Devon, celebrated for its timeless charm and exceptional natural beauty. Positioned midway along the iconic Jurassic Coast, a designated World Heritage Site, Sidmouth boasts dramatic cliffs, a long esplanade, pebble and sandy beaches, and immaculately maintained public gardens.
Sidmouth is more than just a seaside retreat; it is a vibrant community offering a host of amenities. The town features a delightful array of independent shops, cafes, and restaurants, alongside practical conveniences such as a cinema and a theatre. For sports enthusiasts, the town offers extensive recreational facilities, including a swimming pool, sailing opportunities, and active cricket, rugby, tennis, bowls, and croquet clubs. Golfers are particularly well-catered for with a popular course set against the backdrop of the rolling East Devon hills.
Situated within the East Devon Area of Outstanding Natural Beauty, Sidmouth provides an ideal base for exploring the region’s rich landscapes and outdoor activities. The town’s proximity to the larger city of Exeter enhances its appeal. A comfortable commute westward brings you to Exeter, where you’ll find a bustling city centre with a wide range of cultural, commercial, and leisure facilities. Exeter benefits from excellent transport connections, including rail services on both the Paddington and Waterloo lines, access to the M5 motorway at Junction 30, and international travel via Exeter Airport.
Descripton - At the heart of the property is an incredible open-plan kitchen, dining, and garden room that serves as the hub of the home, perfect for entertaining and everyday life. The spacious drawing room provides a more formal yet welcoming space to relax, while the games room and dedicated study ensure there is room for both recreation and productivity. The accommodation includes five generously sized bedrooms, with the standout being the principal bedroom, which boasts access to a private roof terrace offering stunning views.
The property also includes a separate annexe, ideal for guests or extended family, and a substantial double garage with electric doors and a further carport. There is ample parking for several cars, making it highly practical for a busy household. The incredibly spacious undercroft (workshop/store) provides additional versatility; currently used as storage, it has a cloakroom, water, and power and could be converted into further accommodation (subject to planning), a gym, or other creative uses. Stadway Heights is a truly unique home that offers an unrivalled combination of luxury, space, and style in a sought-after location.
Accommodation - As you step into the property, you are greeted by an impressive porch with a cloak cupboard, setting the tone for the grandeur within. The entrance leads to a stunning open-plan living area, dominated by a magnificent oak staircase. The home is designed with triple glazing and underfloor heating across both floors, ensuring comfort and energy efficiency.
The kitchen is a true centrepiece, featuring exposed oak beams, and patio doors that open to the garden. Designed to the highest standards, it boasts Gaggenau state-of-the-art appliances, ample storage, a wine fridge, and a striking granite island with a sleek Spevka breakfast bar.
The kitchen transitions effortlessly into a versatile dining and lounge area, spacious enough for a large dining table and comfortable seating. Bifold doors and a skylight flood this space with natural light and provide seamless access to the landscaped garden. Adjacent, a generous utility room offers extensive storage, a door to the garden, and additional functionality. A cloakroom is conveniently located in the hallway.
The drawing room is equally impressive, offering a luxurious and inviting space with oak beams, a glass-fronted fireplace, and a media wall. Patio doors open to the garden, creating a harmonious blend of indoor and outdoor living. Additional ground-floor spaces include a separate study and a games room, perfect for work or leisure.
Upstairs, the principal bedroom is a sanctuary of luxury, complete with vaulted ceilings, a spacious dressing room fitted with mirrored wardrobes, and a private balcony offering breath taking views. The ensuite is a spa-like retreat, featuring a jacuzzi bath, double vanity, and premium finishes for ultimate relaxation.
The main guest bedroom suite enhances the home’s appeal with its own dressing room, vaulted ceiling, Juliet balcony, and a high-specification ensuite.
There is a further guest bedroom with vaulted ceilings and ensuite as well as two more double bedrooms, with vaulted ceilings, which share a beautifully designed family bathroom with both a bath and a jacuzzi steam shower.
The gallery landing, framed by a stunning glass and oak balustrade, amplifies the sense of space and elegance, leading to a second balcony and housing a large airing cupboard. Every detail of this property has been meticulously designed to offer unparalleled comfort, sophistication, and functionality.
Outside - This property boasts truly exceptional outdoor areas designed for relaxation, entertainment, and enjoying the wonderful surroundings.
The expansive rear garden is a standout feature, offering stunning sea views and a serene tree-lined backdrop. A large, beautifully designed patio provides ample space for outdoor furniture, perfect for dining, entertaining, or simply unwinding. There’s plenty of room to accommodate additional features such as a hot tub, creating a luxurious outdoor retreat. At the far end of the garden, a secluded area with decorative chippings offers a quiet sanctuary where you can fully appreciate the coastal vistas in peace.
The front of the property features a large, block-paved driveway with ample space for multiple vehicles, combining practicality with a clean and welcoming aesthetic.
Whether entertaining guests or simply enjoying the tranquil surroundings, the outdoor spaces of this home enhance its appeal, offering versatility and a strong connection to the stunning natural environment.
Services - Stadway Heights is connected to mains water, drainage, gas, and electricity. High-speed broadband is available, and the area benefits from reliable mobile phone coverage (Ofcom).
The property benefits from Mechanical Ventilation with Heat Recovery (MVHR) is an advanced system that ensures a continuous flow of fresh, filtered air throughout the home while efficiently recovering heat from outgoing air. By transferring this heat to the incoming air, the system maintains a comfortable indoor temperature, reduces energy costs, and enhances air quality by filtering out pollutants and allergens. Ideal for modern, energy-efficient homes, MVHR also helps regulate humidity, preventing condensation and promoting a healthier living environment.
Brochures
Stadway Meadow, Sidmouth- COUNCIL TAXA payment made to your local authority in order to pay for local services like schools, libraries, and refuse collection. The amount you pay depends on the value of the property.Read more about council Tax in our glossary page.
- Band: H
- PARKINGDetails of how and where vehicles can be parked, and any associated costs.Read more about parking in our glossary page.
- Yes
- GARDENA property has access to an outdoor space, which could be private or shared.
- Yes
- ACCESSIBILITYHow a property has been adapted to meet the needs of vulnerable or disabled individuals.Read more about accessibility in our glossary page.
- Ask agent
Stadway Meadow, Sidmouth
Add an important place to see how long it'd take to get there from our property listings.
__mins driving to your place
Your mortgage
Notes
Staying secure when looking for property
Ensure you're up to date with our latest advice on how to avoid fraud or scams when looking for property online.
Visit our security centre to find out moreDisclaimer - Property reference 33894061. The information displayed about this property comprises a property advertisement. Rightmove.co.uk makes no warranty as to the accuracy or completeness of the advertisement or any linked or associated information, and Rightmove has no control over the content. This property advertisement does not constitute property particulars. The information is provided and maintained by Stags, Honiton. Please contact the selling agent or developer directly to obtain any information which may be available under the terms of The Energy Performance of Buildings (Certificates and Inspections) (England and Wales) Regulations 2007 or the Home Report if in relation to a residential property in Scotland.
*This is the average speed from the provider with the fastest broadband package available at this postcode. The average speed displayed is based on the download speeds of at least 50% of customers at peak time (8pm to 10pm). Fibre/cable services at the postcode are subject to availability and may differ between properties within a postcode. Speeds can be affected by a range of technical and environmental factors. The speed at the property may be lower than that listed above. You can check the estimated speed and confirm availability to a property prior to purchasing on the broadband provider's website. Providers may increase charges. The information is provided and maintained by Decision Technologies Limited. **This is indicative only and based on a 2-person household with multiple devices and simultaneous usage. Broadband performance is affected by multiple factors including number of occupants and devices, simultaneous usage, router range etc. For more information speak to your broadband provider.
Map data ©OpenStreetMap contributors.









