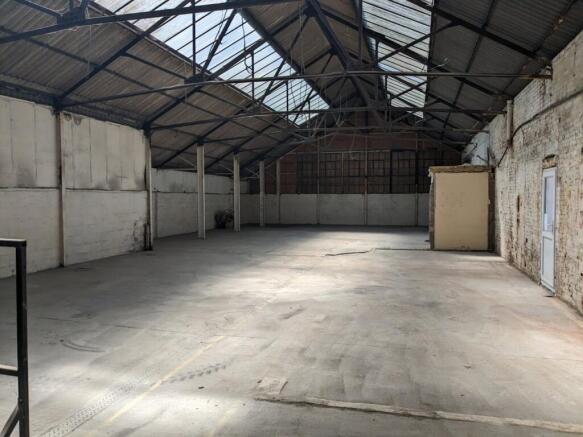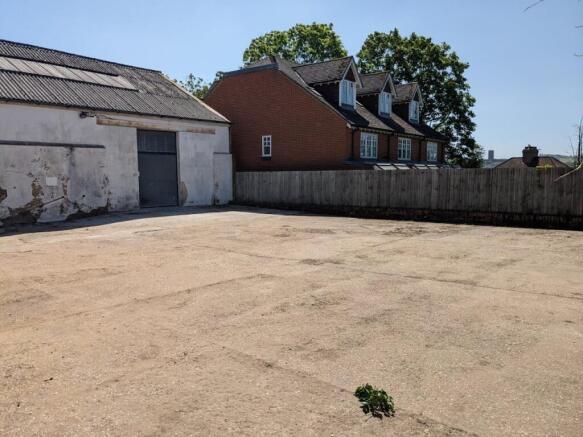285, Stoughton Road, Guildford, GU2 9PR
- SIZE AVAILABLE
3,341-7,001 sq ft
310-650 sq m
- SECTOR
Light industrial facility for sale
Key features
- Class E Unit
Description
There is a large yard/forecourt area included with the building which could be used as an open storage area or for additional parking.
The vendor has also obtained planning consent (REF: 24/P/01323) for a replacement Class "E" unit and is being sold with the benefit of this consent.
The subject property is located in a prominent position along Stoughton Road, offering easy access to the A3 (under 1 mile) and North into Woking and Worplesdon.
The surrounding units are predominantly residential, but there are several retail units nearby along the junction with Manor
Road and Grange Road, including convenience store, nail bar and barbers.
Brochures
285, Stoughton Road, Guildford, GU2 9PR
NEAREST STATIONS
Distances are straight line measurements from the centre of the postcode- Guildford Station1.3 miles
- London Road Station1.4 miles
- Worplesdon Station2.4 miles
Notes
Disclaimer - Property reference 299058-1. The information displayed about this property comprises a property advertisement. Rightmove.co.uk makes no warranty as to the accuracy or completeness of the advertisement or any linked or associated information, and Rightmove has no control over the content. This property advertisement does not constitute property particulars. The information is provided and maintained by Owen Isherwood, Guildford. Please contact the selling agent or developer directly to obtain any information which may be available under the terms of The Energy Performance of Buildings (Certificates and Inspections) (England and Wales) Regulations 2007 or the Home Report if in relation to a residential property in Scotland.
Map data ©OpenStreetMap contributors.




