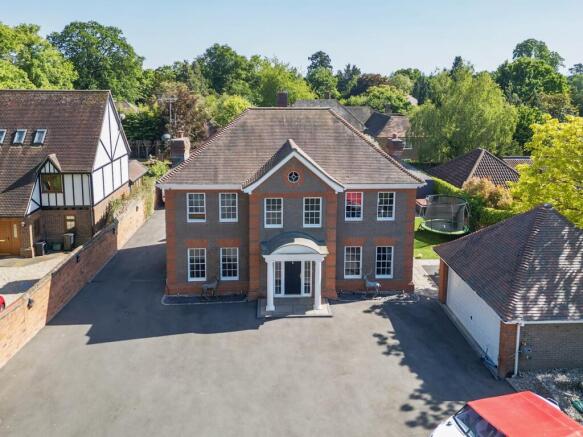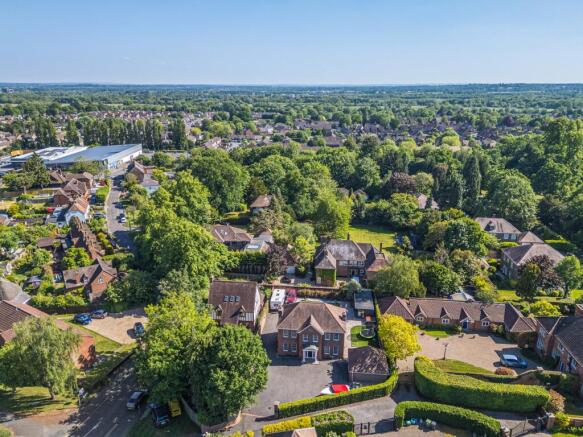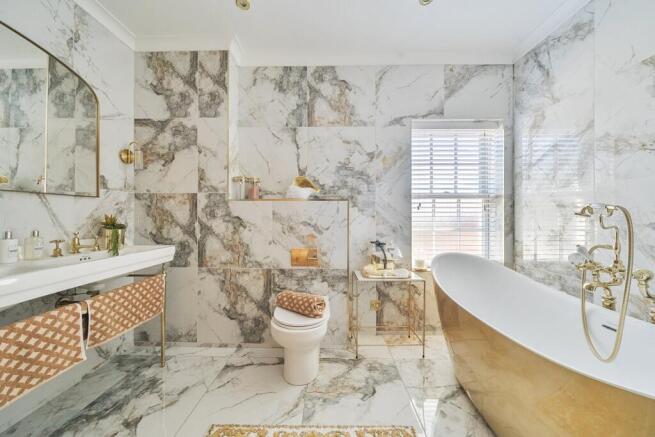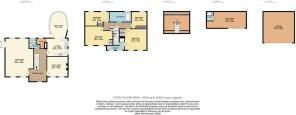
4 bedroom detached house for sale
New Lane Hill, Tilehurst, Reading, RG30

- PROPERTY TYPE
Detached
- BEDROOMS
4
- BATHROOMS
3
- SIZE
Ask agent
- TENUREDescribes how you own a property. There are different types of tenure - freehold, leasehold, and commonhold.Read more about tenure in our glossary page.
Freehold
Key features
- Set Behind Private Electric Gates
- Detached Double Garage
- Four Double Bedrooms Principle With En-Suite And Loft Room
- Three Bathrooms
- Kitchen Breakfast Room With Garden Aspect
- No Onward Chain & Can Be Available Fully Furnished
Description
**CAN BE SOLD FULLY FURNISHED AND WITH NO ONWARD CHAIN** Arins Property Services are delighted to present this family home positioned behind private electric gates in an exclusive development of a select few homes, this substantial four-bedroom detached residence is an exceptional offering — combining grandeur, privacy, and sophisticated modern living. One of only a handful of executive homes in this sought-after development, the property sits on a generous wraparound plot with well maintained grounds, secure gated access, and a truly commanding presence.
The property has undergone a comprehensive renovation to an impeccably high standard, resulting in an interior that is not only flawless in design but also harmoniously styled throughout, offering both comfort and visual appeal in equal measure. Every detail has been thoughtfully curated to create a home that is as functional as it is beautiful.
The exterior space is equally impressive, with fully private gardens encircling the entire home — wide enough to allow vehicular access — and offering a tranquil and secluded setting. A detached double garage provides ample secure parking, while an outbuilding with its own shower facilities adds versatility, perfect for a guest suite, garden office or gym.
Upon entering, you are welcomed into a spacious entrance hall, setting the tone for the elegant interiors beyond. To the left, a substantial dual-aspect living room spans almost the full depth of the house, bathed in natural light from large front and rear-facing windows. To the right of the hall is a second reception room, ideal as a formal lounge, study, or library.
The heart of the home lies in the beautifully appointed bespoke kitchen, seamlessly flowing into a light-filled breakfast and dining area with garden views — the perfect space for family gatherings and effortless entertaining. A stylish ground-floor shower room adds further convenience and functionality to the layout.
Upstairs, the sense of refinement continues with four generously proportioned double bedrooms, all featuring fitted wardrobes. The principal suite is a true retreat, complete with a luxurious en-suite bathroom and a private staircase leading to a converted loft room, ideal as a dressing room or additional living space.
A stunning family bathroom services the additional bedrooms, boasting a freestanding designer bath and elegant finishes, offering a spa-like sanctuary in the comfort of your own home.
Rarely do homes of this calibre become available, especially one that so effortlessly combines modern luxury with timeless appeal. Offered to the market with no onward chain, this exquisite home must be seen in person to be fully appreciated.
Ideally positioned for the excellent transport links that are provided via Junction 12 of the nearby M4 motorway, allowing easy access to Heathrow Airport, as well as the popular nearby towns of Reading , Henley , Maidenhead and Windsor, where shopping, leisure and recreational facilities are plentiful. Mainline Reading station is close by with fast trains to Paddington (from 24 minutes) and the Elizabeth Line with trains to Liverpool Street. This area is also well served with private schools at junior and senior level, including The Abbey School, Crossfields, Kendrick School, Reading Blue Coat, Reading Grammar School, Shiplake College, St Joseph's College, Bradfield College and Pangbourne College.
Mobile Signal
4G excellent data and voice
Existing Planning Permission
Title: Retrospective: Construction of garden studio/ office, Submitted Date: 13/06/2013 00:00:00, Ref No: 130869, Decision: , Decision Date: N/A
Title: Retrospective: Construction of garden studio/office, Submitted Date: 15/05/2013 00:00:00, Ref No: 13/01065/HOUSE, Decision: DECIDED, Decision Date: N/A
Title: Two storey side extension and three garages., Submitted Date: 26/07/2002 00:00:00, Ref No: 021509, Decision: DECIDED, Decision Date: 03/09/2002 00:00:00
Title: Two storey side extensions and three garages, Submitted Date: 11/07/2002 00:00:00, Ref No: 02/01525/HOUSE, Decision: , Decision Date: 23/12/2002 00:00:00
Title: To demolish a garage and large concrete shed and erect a house, garageand car port, Submitted Date: 16/04/2002 00:00:00, Ref No: 021499, Decision: DECIDED, Decision Date: 03/05/2002 00:00:00
Title: The demolition of a garage and concrete shed and the erection of a house , garage and car port., Submitted Date: 15/03/2002 00:00:00, Ref No: 02/00521/FUL, Decision: , Decision Date: 05/06/2002 00:00:00
Entrance Hall
Living Room
16' 4" x 22' 9" (4.98m x 6.93m)
Second living room/ Study
12' 7" x 12' 1" (3.84m x 3.68m)
Downstairs Shower Room
6' 8" x 6' 7" (2.03m x 2.01m)
Kitchen
12' 7" x 10' 4" (3.84m x 3.15m)
Utility
3' 11" x 3' 5" (1.19m x 1.04m)
Dining Area/ Breakfast Room
10' 11" x 13' 11" (3.33m x 4.24m)
Bedroom One
14' 6" x 12' 8" (4.42m x 3.86m)
En- Suite
9' 3" x 10' 3" (2.82m x 3.12m)
Bedroom Two
15' 2" x 16' 7" (4.62m x 5.05m)
Bedroom Three
14' 4" x 8' 3" (4.37m x 2.51m)
Bedroom Four
11' 5" x 9' 10" (3.48m x 3.00m)
Family Bathroom
10' 6" x 6' 0" (3.20m x 1.83m)
Loft Room
Electric Gates
Driveway Parking
Detached Double Garage
Outbuilding
perfect studio as also features its own shower, toilet and sink
Brochures
Brochure 1Brochure 2- COUNCIL TAXA payment made to your local authority in order to pay for local services like schools, libraries, and refuse collection. The amount you pay depends on the value of the property.Read more about council Tax in our glossary page.
- Band: G
- PARKINGDetails of how and where vehicles can be parked, and any associated costs.Read more about parking in our glossary page.
- Garage,Driveway,Gated
- GARDENA property has access to an outdoor space, which could be private or shared.
- Yes
- ACCESSIBILITYHow a property has been adapted to meet the needs of vulnerable or disabled individuals.Read more about accessibility in our glossary page.
- Ask agent
New Lane Hill, Tilehurst, Reading, RG30
Add an important place to see how long it'd take to get there from our property listings.
__mins driving to your place
Get an instant, personalised result:
- Show sellers you’re serious
- Secure viewings faster with agents
- No impact on your credit score
Your mortgage
Notes
Staying secure when looking for property
Ensure you're up to date with our latest advice on how to avoid fraud or scams when looking for property online.
Visit our security centre to find out moreDisclaimer - Property reference 29060795. The information displayed about this property comprises a property advertisement. Rightmove.co.uk makes no warranty as to the accuracy or completeness of the advertisement or any linked or associated information, and Rightmove has no control over the content. This property advertisement does not constitute property particulars. The information is provided and maintained by Arins Property Services, Tilehurst. Please contact the selling agent or developer directly to obtain any information which may be available under the terms of The Energy Performance of Buildings (Certificates and Inspections) (England and Wales) Regulations 2007 or the Home Report if in relation to a residential property in Scotland.
*This is the average speed from the provider with the fastest broadband package available at this postcode. The average speed displayed is based on the download speeds of at least 50% of customers at peak time (8pm to 10pm). Fibre/cable services at the postcode are subject to availability and may differ between properties within a postcode. Speeds can be affected by a range of technical and environmental factors. The speed at the property may be lower than that listed above. You can check the estimated speed and confirm availability to a property prior to purchasing on the broadband provider's website. Providers may increase charges. The information is provided and maintained by Decision Technologies Limited. **This is indicative only and based on a 2-person household with multiple devices and simultaneous usage. Broadband performance is affected by multiple factors including number of occupants and devices, simultaneous usage, router range etc. For more information speak to your broadband provider.
Map data ©OpenStreetMap contributors.





