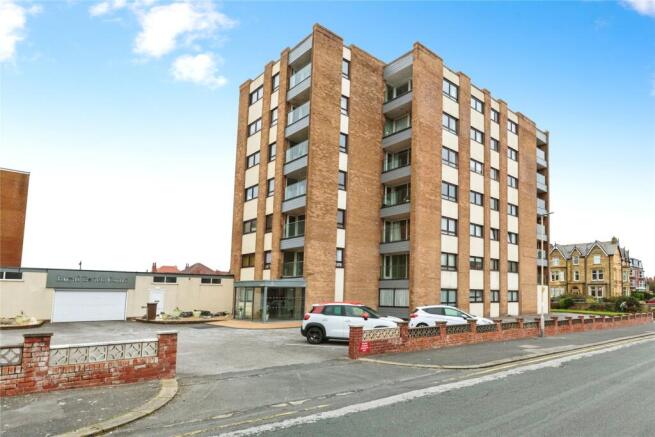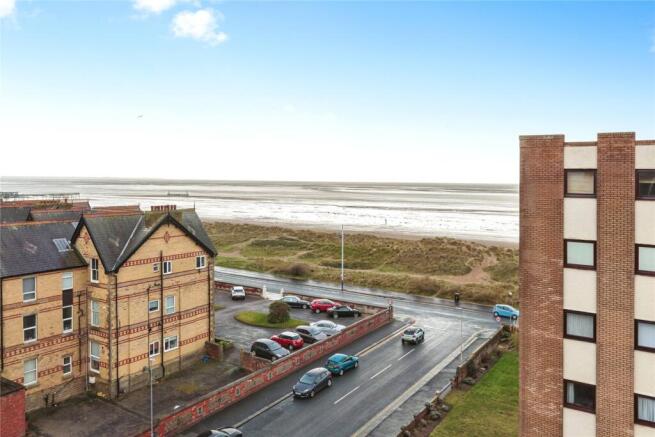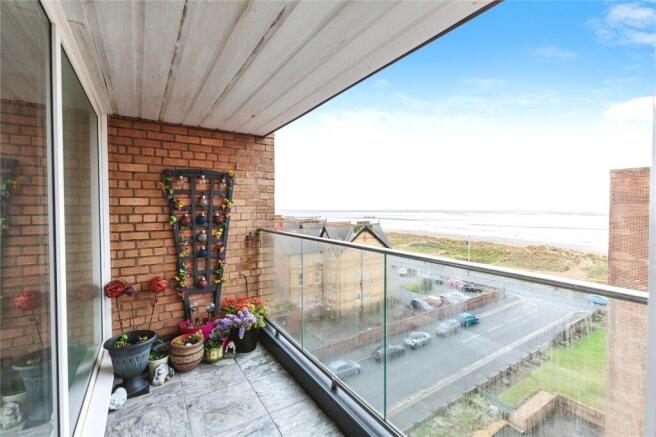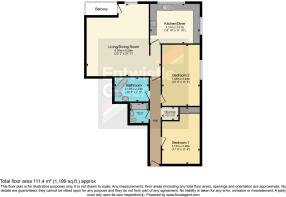North Promenade, Lytham St. Annes, Lancashire, FY8
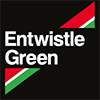
- PROPERTY TYPE
Flat
- BEDROOMS
2
- BATHROOMS
2
- SIZE
Ask agent
Key features
- Stunning Sea & St. Anne’s Views: Wraparound sea views and panoramic vistas of St. Anne’s from almost every room.
- Spacious Top-Floor Apartment: Generous two-bedroom layout with ample living space throughout.
- Prime Location: Close to St. Anne’s Square, offering easy access to shops, restaurants, and excellent transport links.
- Lift Access to Sixth Floor: Secure intercom-controlled entry with a lift for easy access to the top floor.
- Large Communal Entrance Hall: Well-maintained with letterboxes, integral garage access, and welcoming first impressions.
- Bright & Airy Lounge: access to a balcony with breathtaking sea views.
- Modern Fitted Kitchen/Diner: Contemporary units with integrated appliances, spectacular coastal views
- Luxurious Bathroom: Jacuzzi bath
- Separate Shower Room: Step-in shower
- Private Storage Room: Secure, locked store room on the ground floor for extra storage.
Description
Upon arrival, the apartment is accessed via a large and meticulously maintained communal entrance hallway, which creates a welcoming first impression. The hallway includes letterboxes, access to the integral garage, and a lift providing access to all upper floors, ensuring the property is easily accessible for everyone. The journey to the sixth floor is a pleasant one, whether by lift or stairs, and upon arrival, you are greeted by the apartment’s inviting entrance hall.
The entrance hall itself is a generous space with an entry phone system, providing peace of mind for visitors, and a door to a convenient storage cupboard, ideal for keeping items out of sight. From here, the door leads into the spacious lounge, a light-filled room that is a real highlight of the property. With double-glazed windows both to the side and front, this area is bathed in natural light and offers spectacular views of the coastline and surrounding areas. The lounge is generously proportioned, allowing plenty of space for a large dining table, and features a traditional fireplace with an ornate surround and a marble inset and hearth, creating a cosy and inviting atmosphere. There is also direct access to a balcony, offering the perfect spot to enjoy the stunning sea views, with plenty of room for outdoor seating.
The kitchen/diner is equally impressive, fitted with a matching range of modern base and eye-level units, offering ample storage and worktop space. It includes high-quality integrated appliances, such as a fridge, freezer, dishwasher, and washing machine, alongside a built-in oven and a four-ring electric hob with an extractor hood above. The large double-glazed windows to the front and side of the property provide spectacular views of the coastline, making the kitchen a truly special space to cook and dine. Wood-effect flooring and coving to the ceiling add to the contemporary feel, while the kitchen area comfortably accommodates a table for casual dining.
The apartment boasts two well-proportioned bedrooms, both of which are thoughtfully designed to maximise the stunning sea views. The master bedroom is a tranquil retreat, with a double-glazed window to the side offering uninterrupted panoramic views of the coastline. This room also features a fitted bedroom suite, including wardrobes and a dressing table with a mirror, adding both convenience and a touch of elegance. The second bedroom, equally well-sized, also enjoys panoramic coastal views through its own double-glazed window. It includes a fitted wardrobe with sliding doors, offering plenty of storage space, and is finished with coving to the ceiling and carpeted flooring.
The bathroom is fitted with a luxurious three-piece suite, which includes a jacuzzi bath with a hand shower attachment and mixer tap, a pedestal wash hand basin, and a WC. The full-height tiling to the walls adds a modern touch, and the heated towel rail ensures warmth and comfort. A double door leads to an airing cupboard, while a mirror with lighting completes the space. The wet-room ceiling with spotlights adds a contemporary flair, making this a relaxing and functional space.
In addition to the bathroom, there is also a separate shower room, ideal for guests or when a quicker freshen-up is needed. The shower room is fitted with a three-piece suite, comprising a step-in shower with a glass screen and a weight-bearing bar, an electric shower, a wash hand basin set within a vanity unit with storage underneath, and a WC. The wet-proofed walls, extractor fan, and meter cupboard housing the consumer unit and electric meter complete the room’s practical layout.
On the ground floor, the apartment offers a private, locked store room, providing additional storage space for all your belongings. There is also access to the communal garage, which is equipped with electric roller doors for added convenience. The beautifully kept communal gardens are laid to lawn, offering a pleasant outdoor space for residents to enjoy, while visitor parking is available at the front of the building, making it ideal for guests or additional residents.
This apartment combines spacious living with spectacular views and an enviable location, making it the perfect choice for those seeking a comfortable, scenic, and well-connected home.
Auctioneer Comments:
This property is for sale by the Modern Method of Auction, meaning the buyer and seller are to Complete within 56 days (the "Reservation Period"). Interested parties personal data will be shared with the Auctioneer (iamsold).
If considering buying with a mortgage, inspect and consider the property carefully with your lender before bidding.
A Buyer Information Pack is provided. The winning bidder will pay £300.00 including VAT for this pack which you must view before bidding.
The buyer signs a Reservation Agreement and makes payment of a non-refundable Reservation Fee of 4.50% of the purchase price including VAT, subject to a minimum of £6,600.00 including VAT. This is paid to reserve the property to the buyer during the Reservation Period and is paid in addition to the purchase price. This is considered within calculations for Stamp Duty Land Tax.
Services may be recommended by the Agent or Auctioneer in which they will receive payment from the service provider if the service is taken. Payment varies but will be no more than £450.00. These services are optional.
Brochures
Particulars- COUNCIL TAXA payment made to your local authority in order to pay for local services like schools, libraries, and refuse collection. The amount you pay depends on the value of the property.Read more about council Tax in our glossary page.
- Band: E
- PARKINGDetails of how and where vehicles can be parked, and any associated costs.Read more about parking in our glossary page.
- Yes
- GARDENA property has access to an outdoor space, which could be private or shared.
- Yes
- ACCESSIBILITYHow a property has been adapted to meet the needs of vulnerable or disabled individuals.Read more about accessibility in our glossary page.
- Ask agent
North Promenade, Lytham St. Annes, Lancashire, FY8
Add an important place to see how long it'd take to get there from our property listings.
__mins driving to your place
Get an instant, personalised result:
- Show sellers you’re serious
- Secure viewings faster with agents
- No impact on your credit score
Your mortgage
Notes
Staying secure when looking for property
Ensure you're up to date with our latest advice on how to avoid fraud or scams when looking for property online.
Visit our security centre to find out moreDisclaimer - Property reference STS250215. The information displayed about this property comprises a property advertisement. Rightmove.co.uk makes no warranty as to the accuracy or completeness of the advertisement or any linked or associated information, and Rightmove has no control over the content. This property advertisement does not constitute property particulars. The information is provided and maintained by Entwistle Green, Lytham St. Annes. Please contact the selling agent or developer directly to obtain any information which may be available under the terms of The Energy Performance of Buildings (Certificates and Inspections) (England and Wales) Regulations 2007 or the Home Report if in relation to a residential property in Scotland.
Auction Fees: The purchase of this property may include associated fees not listed here, as it is to be sold via auction. To find out more about the fees associated with this property please call Entwistle Green, Lytham St. Annes on 01253 835116.
*Guide Price: An indication of a seller's minimum expectation at auction and given as a “Guide Price” or a range of “Guide Prices”. This is not necessarily the figure a property will sell for and is subject to change prior to the auction.
Reserve Price: Each auction property will be subject to a “Reserve Price” below which the property cannot be sold at auction. Normally the “Reserve Price” will be set within the range of “Guide Prices” or no more than 10% above a single “Guide Price.”
*This is the average speed from the provider with the fastest broadband package available at this postcode. The average speed displayed is based on the download speeds of at least 50% of customers at peak time (8pm to 10pm). Fibre/cable services at the postcode are subject to availability and may differ between properties within a postcode. Speeds can be affected by a range of technical and environmental factors. The speed at the property may be lower than that listed above. You can check the estimated speed and confirm availability to a property prior to purchasing on the broadband provider's website. Providers may increase charges. The information is provided and maintained by Decision Technologies Limited. **This is indicative only and based on a 2-person household with multiple devices and simultaneous usage. Broadband performance is affected by multiple factors including number of occupants and devices, simultaneous usage, router range etc. For more information speak to your broadband provider.
Map data ©OpenStreetMap contributors.
