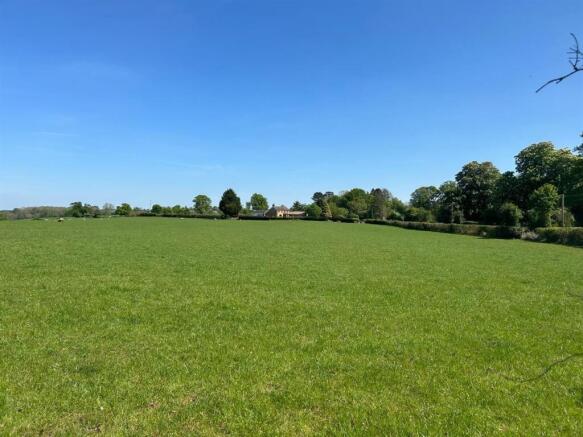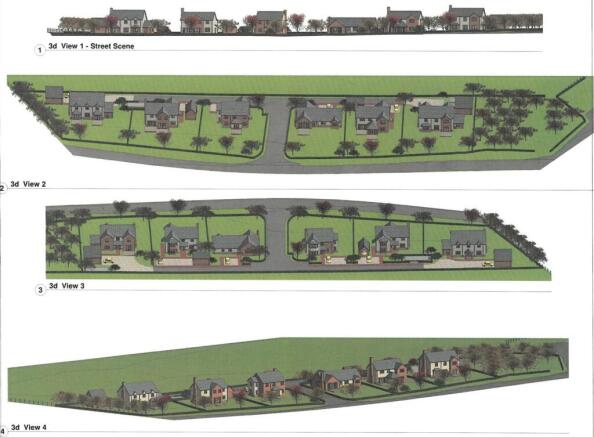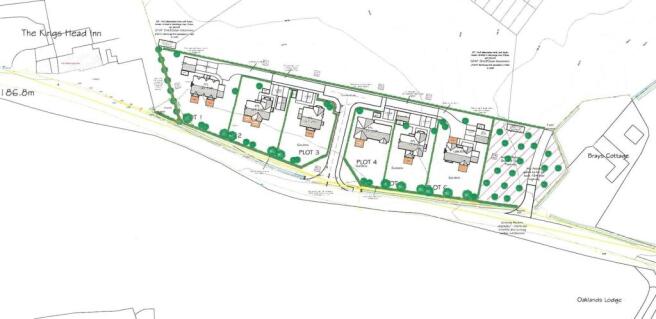Docklow, Leominster
- PROPERTY TYPE
Land
- SIZE
Ask agent
Key features
- For Sale by Informal Tender: Thursday 26th June 2025, 12 noon
- Full Reserve Matters for the construction of six large detached units
- Outstanding location in open countryside
- Extending to approximately 1.5 acres with good road frontage
- Phosphate credit secured
- Tender Guide; £500,000 - £600,000
Description
This is a sought after rural area, broadly midway between Leominster and Bromyard, but strategically placed for access to Hereford City and Worcester City, which of course has its M5 motorway links.
This is a level site with extensive roadside access and extends to approximately 1.5 acres, all of which enjoys open farmland and rural outlooks.
Situation: - The development site is situated just off the A44 between Leominster, Bromyard and Worcester in a delightful elevated position with far reaching views.
Property Styles: - PLOT 1: With accommodation of; Entrance Porch, Reception Hall with Cloakroom, Lounge, Kitchen/Dining Room, Snug and Utility Room. First Floor; Landing, Master Bedroom with En Suite, 3 further Bedrooms and family bathroom.
PLOT 2: With accommodation of; Reception Hall with Cloakroom, Living Room, Kitchen/Dining Room, Study and Utility Room. First Floor; Landing, Master Bedroom with En Suite, Bedroom 2 with En Suite, 2 further Bedrooms, Bathroom with WC.
PLOT 3: With accommodation of; Reception Hall with Cloakroom, Living Room, Kitchen with Dining Area, Utility Room and Snug/Office. First Floor; Landing, Master Bedroom with En Suite, Bedroom 2 with En Suite, Bedroom and Bathroom.
PLOT 4: Large bungalow with accommodation of; Entrance Hall, Kitchen/Living Area, Utility Room, Master Bedroom with Dressing Room, En Suite, Bedroom 2, family Bathroom.
PLOT 5: With accommodation of; Entrance Hall, Living Room, Kitchen/Dining Room, Utility Room through to Cloakroom with WC and Study. First Floor; Landing, Master Bedroom with En Suite, 2 further Bedrooms, Bathroom with WC.
PLOT 6: With accommodation of; Reception Hall, Living Room, Office/Snug, Kitchen/Dining Room, Utility Room and separate WC. First Floor; Landing, Master Bedroom with En Suite, 2 further Bedrooms and family Bathroom.
All of the principal living areas take advantage of the outstanding views.
Details of floorplans and elevations are available on request.
Planning Permission: - Full Reserve Matters was approved on 22nd April 2025 under Application No. 204051 with specific reference to the full range of approved plans, details and consultations. Part of which is of course the phosphate agreement, which has been secured by the vendors and deposit paid.
The accommodation works to improve the vendor's retained access will of course be undertaken by the vendors and there will also be full agreement from the vendors regarding the discharge of water on their retained land.
All consultation documents are available on the Planning Portal under the above Application No., however, they are also available on request via our offices, including the Planning Consent and the Section 106 Agreement dated 15th April 2025.
Additional Information: - The site in total extends to 1.5 acres, however, there is reference to an additional parcel of land, which is retained by the clients immediately to the east, where there is an obligation for the planting of a native orchard. This is obviously being retained by the vendors and the responsibility of conforming with the Planning Consent remains with them.
Services: - We understand that mains water is in the A44. Mains electricity is nearby with sufficient capacity. Surface water and foul water drainage would need to be disposed of in accordance with the fully approved consultation documents.
Mode Of Sale - The site is for sale by Informal Tender, the Tender date being Thursday 26th June, 12 noon. The vendors reserve the right to agree a sale prior to the Tender date should an acceptable offer be forthcoming.
Agent's Note: - The plans referenced on the sales brochure have been reduced in scale and are for reference purposes only.
Viewing: - At any reasonable time, however, the land is being grazed so please be mindful of stock and ensure that gates are always closed.
Directions: - Proceed from Hereford north on the A49 over Dinmore Hill. Continue straight over the first roundabout, taking the third exit at the second roundabout onto the A44 (signpost Bromyard/Worcester). After approximately 4.5 miles, the land will be found on the left hand side just past The King's Head Public House as denoted by the Agent's For Sale board.
Brochures
Docklow, LeominsterBrochureDocklow, Leominster
NEAREST STATIONS
Distances are straight line measurements from the centre of the postcode- Leominster Station4.2 miles
Notes
Disclaimer - Property reference 33894368. The information displayed about this property comprises a property advertisement. Rightmove.co.uk makes no warranty as to the accuracy or completeness of the advertisement or any linked or associated information, and Rightmove has no control over the content. This property advertisement does not constitute property particulars. The information is provided and maintained by Sunderlands, Hereford. Please contact the selling agent or developer directly to obtain any information which may be available under the terms of The Energy Performance of Buildings (Certificates and Inspections) (England and Wales) Regulations 2007 or the Home Report if in relation to a residential property in Scotland.
Map data ©OpenStreetMap contributors.







