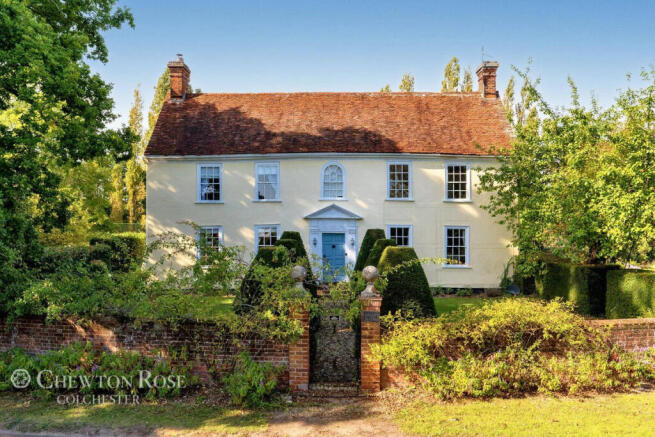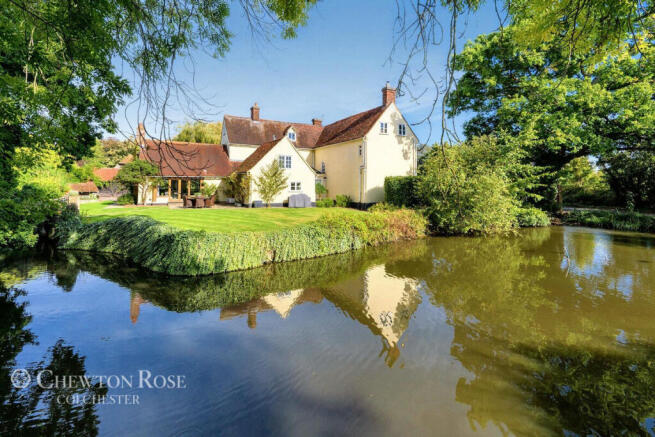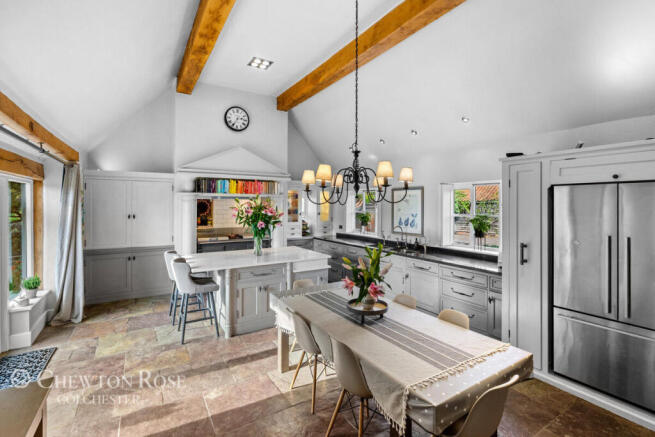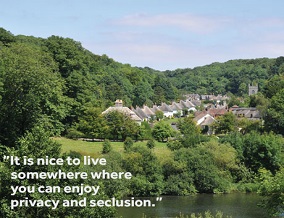
Moat Road, Fordham, Colchester

- PROPERTY TYPE
Detached
- BEDROOMS
6
- BATHROOMS
4
- SIZE
5,000 sq ft
465 sq m
- TENUREDescribes how you own a property. There are different types of tenure - freehold, leasehold, and commonhold.Read more about tenure in our glossary page.
Freehold
Key features
- Grade II Listed Moated Georgian Hall
- Approx. 5,000 sq ft internal accommodation
- Six Bedrooms, Three bathrooms
- Drawing Room / Sitting Room / Dining Room, Study and Cellar
- Stunning Kitchen/Diner
- Heated pool with guest house
- Listed Barn, Workshop and Games Room
- Double Cart Lodge and Single Garage
- Approx. Two Acres. Additional approx. 2.3 acres may be available by separate negotiation
- 3.6 miles to Marks Tey Station, just over 5 miles to Colchester North station and less than 3 miles to the A12
Description
Elegant country living at it's finest – Grand Georgian 6-bedroom estate with pool, tennis court & glorious grounds
Tucked within the heart of the desirable village of Fordham, this remarkable Grade II listed Georgian residence offers a rare blend of period grandeur, luxurious living, and modern versatility. Dating from circa 1749—with origins believed to extend as far back as the 16th century—this six-bedroom home is moated on two sides, providing a sense of privacy and timeless charm rarely found in residential properties today.
Set within approximately 2 acres of landscaped gardens and additional outbuildings spanning 2,000 square feet, the estate totals over 7,000 square feet of accommodation. The home is a haven for both family life and impressive entertaining, with standout features that include a heated outdoor swimming pool, a floodlit all-weather tennis court, a 30-foot games room, and a guest suite with en-suite wet room.
Most rooms enjoy tranquil views of the surrounding moat or elegant gardens. The slow-flowing water lends a serene atmosphere, enhanced by resident ducks and the lush flora of established trees, hedgerows, and vibrant blooms. In spring and summer, the grounds become a stunning private oasis—perfect for garden parties, al fresco dining, or peaceful retreats.
Rich in History, Ready for Modern Life
Thoughtfully restored throughout, the home marries Georgian architectural integrity—grand sash windows, high ceilings, original fireplaces, intricate cornicing—with stylish contemporary finishes and bespoke joinery. The spacious layout spans three floors plus a cellar, ideally suited to a large, growing or extended/blended family.
Accommodation Overview
• Six Bedrooms including a luxurious principal suite with en-suite, dressing room, his and hers walk in wardrobes and feature fireplace
• Three En-Suite Bathrooms plus a family bathroom and ground-floor cloakroom
• Four Reception Rooms: Drawing room, sitting room, dining room, and private spacious office
• Stylish Bespoke Kitchen/Diner by Orwells of Ipswich, with vaulted ceilings, underfloor heating, and a three oven induction/hot plate enamel Everhot range and Fisher and Pakell fridge freezer, waste disposal unit and Quooker.
• Utility, Boot Room, Larder, and Cellar for additional practicality
• Versatile Top Floor: Three double bedrooms, family bathroom and seperate WC - accessed by two staircases for family flexibility or guest privacy
Exceptional Entertaining & Leisure Amenities
• Heated outdoor swimming pool with secluded sun terrace and seating area overlooking the beautiful moat
• Fully equipped games room with bar, cinema space, and potential for gym or office use
• Guest house with wet room and separate access from Chapel Road —ideal for visitors or running a lucrative Airbnb business
• Floodlit tennis court with pavilion
• Various outbuildings including a listed barn workshop, triple cart lodge, secure double garage and secure dog run
A Village with Heart and Heritage
Just a short stroll to the village centre, Fordham is known for its warm, active community and abundant countryside walks, particularly around the nearby Fordham Hall Estate. The village is bordered by Woodland Trust-managed land, enhancing its rural charm, biodiversity, and peaceful atmosphere. At its heart lies The Three Horseshoes, an award-winning fine dining pub and restaurant celebrated for its exceptional cuisine and inviting ambience. The village also hosts a weekly hub of local producers, offering fresh meats, fish, fruit, vegetables, and household refills—supporting sustainable living and local enterprise. A visiting post office adds to the convenience, while nearby amenities include riding stables, a gliding centre, a thriving antique centre with tea rooms, a welcoming village church, and a highly regarded local primary school—all within walking distance. Colchester City Centre lies just 6 miles away, providing access to a superb collection of Grammar and Independent schools, shopping, and cultural attractions. Commuters are well served by Marks Tey (3.7 miles) and Colchester North (5 miles) mainline stations, offering swift connections into London and beyond.
A Home of Distinction, a Lifestyle of Ease
Privately gated and beautifully appointed, this Georgian gem offers refined country living with every modern comfort. Though offered with around 2 acres, a further approximate 2.3 acres may be available by separate negotiation—presenting an exciting opportunity to expand your private domain.
ACCOMMODATION
Ground Floor
This beautifully described property boasts a combination of formal elegance and practical amenities, perfect for both refined living and entertaining.
The entrance opens into a spacious reception area, highlighted by a gracefully turned spindle staircase leading to the upper floors. This central hallway provides access to the primary reception rooms, including the drawing room and dining room, both featuring sash windows with views of the formal front garden. The drawing room is enhanced by a stunning stone fireplace with a log burner, while the dining room has an open fire, framed by a large brick chimney breast, stone hearth, and a bressummer.
A passage from the reception leads to a stylish sitting room with a dual aspect view, one side offering glimpses of the walled garden, and the other overlooking the moat and orchard. The sitting room features integrated walnut storage cabinets, including a bespoke "close-away" desk, perfect for occasional home office needs.
The spacious kitchen/breakfast room, a custom design by "Orwells of Ipswich," is an impressive feature of the property, with its high vaulted ceiling and exposed timbers. It also boasts underfloor heating and dual aspect views, with French doors leading to the terrace for summer dining. The kitchen's centerpiece is the Everhot range, with multiple ovens, simmer plates, induction hob, and a warming oven.
Beyond the kitchen, there is a boot room with an extensive range of fitted storage cabinets, a central seating unit, and an integrated fridge/freezer. Adjacent is a cool room/larder cupboard and a laundry room. Via a short staircase is access to the study, with views across the moat. A cloakroom completes the ground floor.
First Floor
On the first floor, the landing connects to the principal suite, which consists of a bedroom with a feature fireplace, an en-suite bathroom with an antique French slipper bath, and a dressing room. The en-suite has a walk-in corner shower designed by an artist, with mosaic-tiled walls and a marble hearth fireplace. A second room, currently used as a dressing room, could easily be transformed into a nursery or additional bedroom. The double bedroom to the front of the house and opposite the principle bedroom also features an en-suite showee and a large walk-in wardrobe.
Second Floor
The second floor is home to three double bedrooms, each with either walk-in or built-in wardrobes. There is also a family bathroom and a separate cloakroom with a WC. Each bedroom has its own access via separate stairs, enhancing privacy.
EXTERNAL
Externally, the property is accessed via electric gates, leading to a shingle driveway and parking area. A double bay cart lodge with a secure garage is located nearby, along with a plant room that services the games room, guest house, and swimming pool. The games room is a versatile space, large enough for a pool table and cinema seating, and has a bar with a sink and fridge. It could also serve as a home office or gym. The property also features a courtyard with a dog run and kennel, plus a listed barn used as a workshop. There is ample space for parking for several vehicles.
The heated swimming pool, accessed via a secluded entrance, is surrounded by flagstone tiling and offers space for outdoor dining and lounging. The adjacent guest house, with an en-suite wet room, provides potential for use as guest accommodation. Possibly even Airbnb
At the rear of the property, a sun terrace overlooks the moat, tennis court, and gardens. The moat is home to seasonal ducks, ducklings and fish. A bridge spans the moat, leading to the formal gardens, which are laid to lawn with a variety of mature trees, shrubs, and hedging, as well as an orchard and vegetable/soft fruit garden. There is also a floodlit all-weather tennis court with a pavilion. The property enjoys additional protection from a "wild garden" across the road, bordered by a greensward and backed by Woodland Trust land.
WHAT IS NEARBY
Fordham is a small village North-West of Colchester, home to around 800 residents and surrounded by nearly 500 acres of woodland. The Parish Council donated to this to the Woodland Trust who planted over 300,000 trees 2001 creating a forest environment for many to enjoy. This idyllic setting in Fordham Hall estate is very popular for walkers and horse riders and has many visitors who simply enjoy exploring the great outdoors.
A short walk from the home is the well-attended church, the renowned pub and award winning restaurant, The Three Horseshoes, a highly regarded primary school and a village hall. There is a thriving community that organise many social events and a weekly "Village Hub" providing locally produced foods and gifts, fresh fish and post office services. There is a riding school with stabling at Fletchers Farm. Moat Hall is perfectly located for easy access to East Anglian Farm Rides. There is direct access to the Essex Way for stunning walks through the Colne Valley and up towards Dedham.
Nearest local shop for everyday essentials is at the petrol station at Eight Ash Green, 3 minutes by car.
WITHIN EASY REACH
At nearby Wormingford there is a local farm shop offering a variety of local fresh produce, a local football and cricket ground and pub. West Bergholt, which is approximately a 10-15 minute drive has a doctors, chemist and supermarket. There is also a doctors at nearby Stanway
The mainline stations at Marks Tey, just 3.7 miles away and, Colchester, approximately 5 miles away, where trains into London Liverpool Street under hour at peak times. Stansted Airport is just 32 miles away. Access to the A12 North and South is only a 5 minute drive
Colchester known for being Britain's oldest recorded town and features Roman walls and a Norman castle. The city centre has a range of national retailers, including Fenwicks department store, independent boutiques and specialists shops as well as numerous bars and restaurants. The Stane Retail Park in nearby Stanway is home to M&S, Aldi, B&Q and a variety of other popular retailers, eateries and services.
Colchester has two cinemas, numerous art galleries/centres and The Mercury Theatre. State of the art sporting facilities can be found at Colchester Gateway, David Lloyd or at the many gyms in and around Colchester. Beaches at Mersea Island and Frinton on Sea, with all there recreational activities, can be reached within 30 minutes and 40 minutes respectively The Suffolk seaside towns of Aldeburgh and Southwold are approximately 60 minutes and 90 minutes respectively.
There is a variety of education facilities from the well regarded preparatory schools include Holmwood House, Littlegarth, Colchester High School and St Mary's School. and two leading grammar schools. The well regarded Ipswich School, St Josephs College and Royal Hospital School, all offer private coach services from the nearby Halstead Road.
INFORMATION
Tenure - Freehold
Council Tax Band – H, approx. £4215 pa
EPC rating - N/A Grade II Listed
Services - Mains gas, electricity, water and drainage are connected to the property.
Broadband - Speeds up to 900 Mbps available via subscription
Disclaimer
Chewton Rose Estate Agents is the seller's agent for this property. Your conveyancer is legally responsible for ensuring any purchase agreement fully protects your position. We make detailed enquiries of the seller to ensure the information provided is as accurate as possible. Please inform us if you become aware of any information being inaccurate.
Brochures
Material InformationBrochure- COUNCIL TAXA payment made to your local authority in order to pay for local services like schools, libraries, and refuse collection. The amount you pay depends on the value of the property.Read more about council Tax in our glossary page.
- Ask agent
- PARKINGDetails of how and where vehicles can be parked, and any associated costs.Read more about parking in our glossary page.
- Yes
- GARDENA property has access to an outdoor space, which could be private or shared.
- Yes
- ACCESSIBILITYHow a property has been adapted to meet the needs of vulnerable or disabled individuals.Read more about accessibility in our glossary page.
- Ask agent
Energy performance certificate - ask agent
Moat Road, Fordham, Colchester
Add an important place to see how long it'd take to get there from our property listings.
__mins driving to your place
Get an instant, personalised result:
- Show sellers you’re serious
- Secure viewings faster with agents
- No impact on your credit score
Your mortgage
Notes
Staying secure when looking for property
Ensure you're up to date with our latest advice on how to avoid fraud or scams when looking for property online.
Visit our security centre to find out moreDisclaimer - Property reference 10802_CWR080212874. The information displayed about this property comprises a property advertisement. Rightmove.co.uk makes no warranty as to the accuracy or completeness of the advertisement or any linked or associated information, and Rightmove has no control over the content. This property advertisement does not constitute property particulars. The information is provided and maintained by Chewton Rose, Colchester. Please contact the selling agent or developer directly to obtain any information which may be available under the terms of The Energy Performance of Buildings (Certificates and Inspections) (England and Wales) Regulations 2007 or the Home Report if in relation to a residential property in Scotland.
*This is the average speed from the provider with the fastest broadband package available at this postcode. The average speed displayed is based on the download speeds of at least 50% of customers at peak time (8pm to 10pm). Fibre/cable services at the postcode are subject to availability and may differ between properties within a postcode. Speeds can be affected by a range of technical and environmental factors. The speed at the property may be lower than that listed above. You can check the estimated speed and confirm availability to a property prior to purchasing on the broadband provider's website. Providers may increase charges. The information is provided and maintained by Decision Technologies Limited. **This is indicative only and based on a 2-person household with multiple devices and simultaneous usage. Broadband performance is affected by multiple factors including number of occupants and devices, simultaneous usage, router range etc. For more information speak to your broadband provider.
Map data ©OpenStreetMap contributors.






