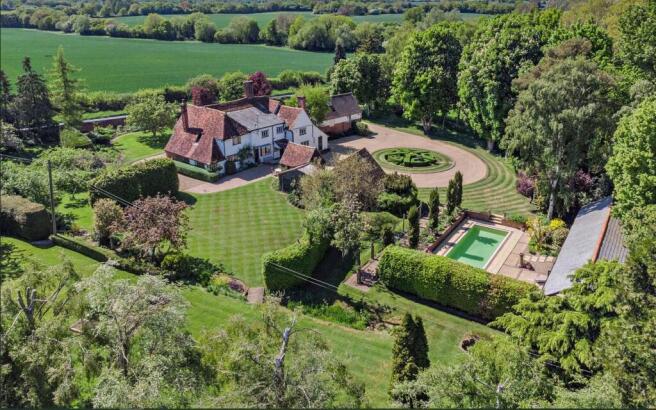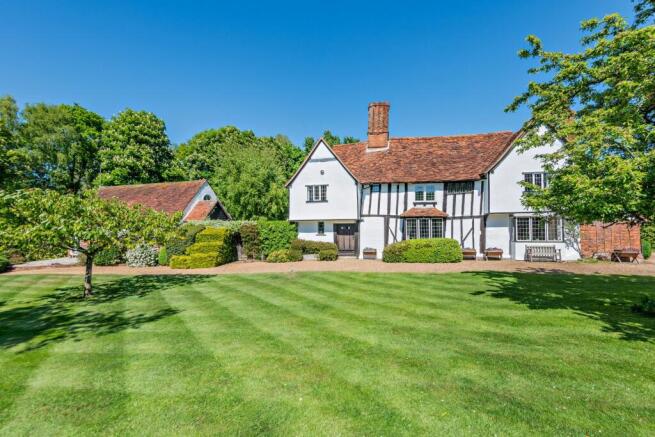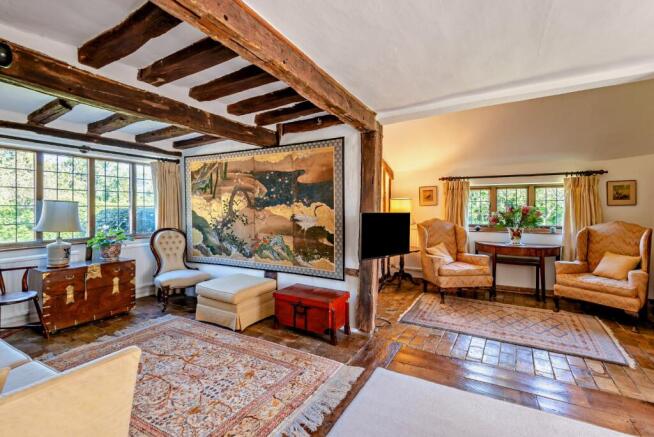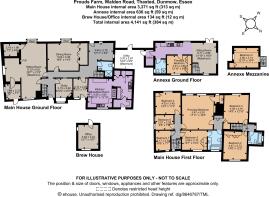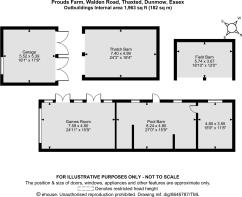Walden Road, Thaxted, Dunmow, Essex

- PROPERTY TYPE
Detached
- BEDROOMS
6
- SIZE
Ask agent
- TENUREDescribes how you own a property. There are different types of tenure - freehold, leasehold, and commonhold.Read more about tenure in our glossary page.
Freehold
Key features
- No onward chain
- Grounds extending to 10.95 acres
- Heated outdoor pool
- Seperate 2 bedroom annexe
- Double garage
- Extensive outbuildings
- 6 Bedrooms
- 3 Reception rooms
Description
Formerly a Hall House dating originally from the 14th century, Prouds Farm is listed as being of Grade II* historical importance. It offers almost 3,400 sq ft of flexible accommodation arranged over two floors. This charming property provides an elegant, and practical living environment, sensitively combining modern amenities with a wealth of exposed beams and original joinery. The accommodation flows from a welcoming through reception hall with an impressive solid oak block period staircase and is spacious enough to incorporate a reading area, a 14th century door and cloakroom/shower room. A rear hallway, with a door accessing the main gardens, driveway and outdoor dining area, also leads to the kitchen – fitted with a range of wooden cabinets with tiled surrounds and surfaces, a quarry tiled floor and an Aga recessed within a chimney stack. Complementing this and leading to the pantry, an adjoining utility room comprising of extensive cupboard space, boiler room/ boot room and back door. Returning to the entrance hall to the left a small lobby accesses the study and a the second staircase. The dining room overlooks the front garden and has a wealth of original beams, a concealed fireplace with Georgian panelled doors and charming window seat. Lastly, the splendid sitting room is a bright and spacious environment having windows to three aspects, fireplace with wood burner, a large seating bay and two inter-connecting reception areas, one with a door to the garden. Adjacent to the fireplace is the “red wine” cellar and through an original door to the rear accesses the “white wine” cellar. The second staircase leads to a landing from where, to the southeast aspect are located bedrooms 4, 5, 6 and 7. To the right, the principal bedroom has a vaulted ceiling, and door connecting to a landing with built-in cupboard. This leads to bedroom 2 and to the family bathroom which connects back to the dressing room/bedroom 5. Finally returning to the period staircase, which serves bedrooms 2 and 3 and a shared bathroom, featuring a wall with 17th century pargetting.
The property is accessed via a gravelled driveway with a parterre-planted turning circle, offering private parking, a detached double garage and an annexe. The annex offers flexible use for a home office, nanny accommodation or rental income (£1,250pm) with a sitting room, kitchen, private terrace, ground floor principal bedroom with shower room, and a vaulted first-floor mezzanine bedroom. The formal grounds consist of a part-walled garden to the front and side, mainly laid to lawn, bordered by mature planting, a working borehole feeding a spring crossed by a footbridge. The garden includes a large outbuilding servicing the heated pool with two storage rooms and a separate games room. The vaulted games room is perfect for entertaining, with full height glazing and French doors, leading to a terrace overlooking the swimming pool. Additional features include a former Brew House, all-weather tennis court (work required), vegetable garden with raised beds, two open-sided barns, and terraces ideal for al fresco dining. The garden is screened by mature trees, with woodland walks leading to the pastureland beyond. The remainder of the land is under an informal arrangement with a local farmer. In total the grounds extend to 10.95 acres.
The historic market town of Thaxted dates back to the Iron Age. The town has a famous 15th century Guildhall, church and windmill and offers amenities including a weekly market, local shops, pubs, cafés, restaurants, a primary school and GP and dentist surgeries. Saffron Walden, Bishop’s Stortford and Cambridge offer a wider range of day-to-day facilities including independent and high street stores, shopping centres, retail parks and excellent sporting facilities. Thaxted offers easy access to the M11 and from there to the motorway network and to Stansted Airport, which provides frequent national and international flights and a station (9.4 miles) with excellent rail links to London Liverpool Street in around 45 minutes, and Newport station (6.6 miles) offers links to central London in less than an hour. The university city of Cambridge with its world renowned hospitals, architecture and cultural events is a mere 20 miles away.
Brochures
Web DetailsParticulars- COUNCIL TAXA payment made to your local authority in order to pay for local services like schools, libraries, and refuse collection. The amount you pay depends on the value of the property.Read more about council Tax in our glossary page.
- Band: TBC
- PARKINGDetails of how and where vehicles can be parked, and any associated costs.Read more about parking in our glossary page.
- Yes
- GARDENA property has access to an outdoor space, which could be private or shared.
- Yes
- ACCESSIBILITYHow a property has been adapted to meet the needs of vulnerable or disabled individuals.Read more about accessibility in our glossary page.
- Ask agent
Energy performance certificate - ask agent
Walden Road, Thaxted, Dunmow, Essex
Add an important place to see how long it'd take to get there from our property listings.
__mins driving to your place
Get an instant, personalised result:
- Show sellers you’re serious
- Secure viewings faster with agents
- No impact on your credit score
Your mortgage
Notes
Staying secure when looking for property
Ensure you're up to date with our latest advice on how to avoid fraud or scams when looking for property online.
Visit our security centre to find out moreDisclaimer - Property reference CAM250030. The information displayed about this property comprises a property advertisement. Rightmove.co.uk makes no warranty as to the accuracy or completeness of the advertisement or any linked or associated information, and Rightmove has no control over the content. This property advertisement does not constitute property particulars. The information is provided and maintained by Strutt & Parker, Cambridge. Please contact the selling agent or developer directly to obtain any information which may be available under the terms of The Energy Performance of Buildings (Certificates and Inspections) (England and Wales) Regulations 2007 or the Home Report if in relation to a residential property in Scotland.
*This is the average speed from the provider with the fastest broadband package available at this postcode. The average speed displayed is based on the download speeds of at least 50% of customers at peak time (8pm to 10pm). Fibre/cable services at the postcode are subject to availability and may differ between properties within a postcode. Speeds can be affected by a range of technical and environmental factors. The speed at the property may be lower than that listed above. You can check the estimated speed and confirm availability to a property prior to purchasing on the broadband provider's website. Providers may increase charges. The information is provided and maintained by Decision Technologies Limited. **This is indicative only and based on a 2-person household with multiple devices and simultaneous usage. Broadband performance is affected by multiple factors including number of occupants and devices, simultaneous usage, router range etc. For more information speak to your broadband provider.
Map data ©OpenStreetMap contributors.
