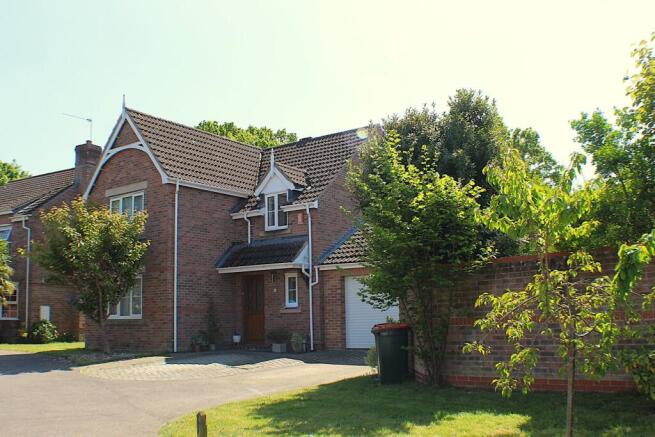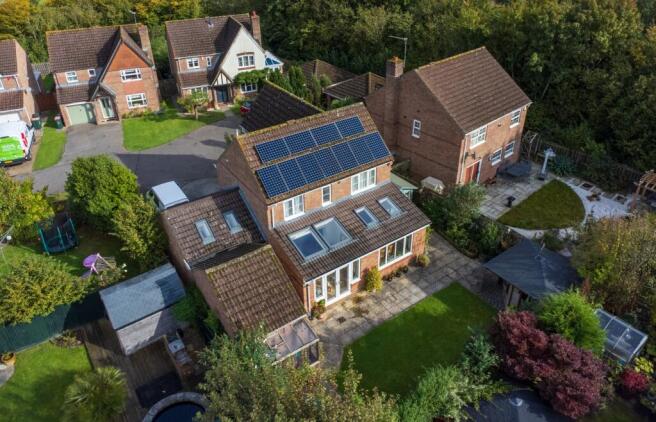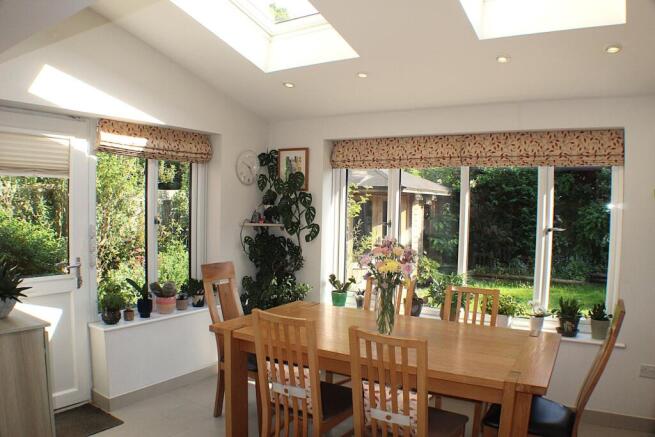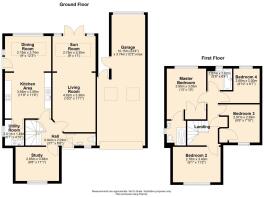
Southwater Close, Crawley

- PROPERTY TYPE
Detached
- BEDROOMS
4
- BATHROOMS
2
- SIZE
Ask agent
- TENUREDescribes how you own a property. There are different types of tenure - freehold, leasehold, and commonhold.Read more about tenure in our glossary page.
Freehold
Key features
- Property Ref : 1997
- Extended
- Fitted Alarm System
- Detached
- Driveway
- South Facing Landscaped
- Triple Garage
- Close to Overground Station
- Close to Local Schools
- Nearby superb transport links
Description
Seller Insights:
4 bedroomed detached property situated in a quiet private cul-de-sac.
Only 5 minuets walk from Ifield main line station.
50 mins to Central London by train.
15 mins walk to Ifield village conservation area pub theatre dog walking.
A sunny south facing garden to the rear with summerhouse, green house, tool shed, patio, lawn and established flower beds.
The property has been extended to the rear, giving an extensive Kitchen diner & lounge both with large Velux windows bringing in light from the south facing rear garden.
The side extension of a large garage 10.40m long with Velux roof windows. Possible conversion potential to an Annex subject to planning permission being granted.
There is a full set of south facing solar panels bringing in a feed in tariff. This makes the property very economical to run.
Led lighting throughout EPC rating B
Local School's shops & College nearby
Excellent Local bus routes
Driveway to front
Gardens to front side & rear
Property Ref : 1997.
Garage
Attached garage. Brick built garage. Double length garage. L-Shaped room. Loft hatch. Side door. Rear door. Velux window. Spot lights. Electric Up & Over Doors.
Bathroom
Extractor fan. Family Bathroom. Toilet. Towel rail. Shaver point. Bathtub. Ceramic floor tiles. Windows to rear. Spot lights. Separate WC.
En-suite bathroom
Extractor fan. Heated towel rail. Separate WC. Walk-in shower. Wet Room. Ceramic floor tiles. Windows to side. Spot lights.
Family room/study/bedroom
Snug. Square room. Fitted carpet. Door to side. Windows to front. Pendant lights.
Living room
Central heating radiators. Wall lights. Spot lights. Velux window. Windows to rear. French door. Sloping ceiling. Moulded ceiling. Wood Flooring. Rectangular room. Lounge. Family Room.
Kitchen
Fitted with a matching range of base & eye level units. Kitchen/Dining Room. Open Plan Living . Fully fitted kitchen. Extractor hood Overhead. Counter tops - Granite. Breakfast area. Appliances are Integrated. Rectangular room. Book shelves. Fitted bookcase. Cupboard. Space and plumbing for tumble dryer. Space and plumbing for dishwasher. Space and plumbing for washing machine. Ceramic floor tiles. Sloping ceiling. Moulded ceiling. Rear door. Velux window. Windows to rear. Windows to side. Spot lights. LED strip light. TV aerial point. Central heating radiators. Multi-panelled window. Hob - Induction.
Cloakroom
Separate WC. Towel rail. Washbasin with mixer tap. Rectangular room. Shelving. Ceramic floor tiles. Moulded ceiling. Ceiling Rose. Door to front. Windows to side. Central heating radiators. Pendant lights.
Outbuilding
Shed. LED strip light.
Bedroom One
Storage. Fitted carpet. Ceiling Rose. Windows to rear. TV aerial point. Central heating radiators. Cat 6 Network point. Spot lights. Pendant lights. Double Bedroom. En-suite Shower Room.
Bedroom Two
Double Bedroom. Fitted carpet. Moulded ceiling. Windows to front. Central heating radiators. Pendant lights.
Bedroom Three
Fitted carpet. Pendant lights. Textured ceiling. Central heating radiators. Double Bedroom.
Bedroom Four
Rectangular room. Moulded ceiling. Windows to side. Spot lights. Central heating radiators. Fitted carpet. Single Bedroom.
Hallway
Entrance hall. Irregular shaped room. Ceramic floor tiles. Entrance door. Central heating radiators. Spot lights. Storage.
Landing
Rectangular room. Storage. Fitted carpet. Central heating radiators. Spot lights.
** Material Information (See Property Report Link For More Information)
Tenure: Freehold
EPC Rating: B
Council Tax Band: e
Council Tax Rate (Standard): £2,680
Max. Broadband Speed (estimated): 100 Mbps
Mains Gas: Yes
Mains Water: Yes
Mains Drainage: Yes
Mains Electricity: Yes
Property Reference: 1997
GDPR: Once you submit your enquiry for further information on this property,
your contact details will be passed to the property representative so they can provide the information you requested. Your information can later be deleted anytime, within the Agreed platform.
GDPR: Once you submit your enquiry for further information on this property,
your contact details will not be passed to the owner of the property unless you give your consent within the Agreed platform.
Brochures
Full Property DetailsProperty Report- COUNCIL TAXA payment made to your local authority in order to pay for local services like schools, libraries, and refuse collection. The amount you pay depends on the value of the property.Read more about council Tax in our glossary page.
- Band: E
- PARKINGDetails of how and where vehicles can be parked, and any associated costs.Read more about parking in our glossary page.
- Garage,Driveway
- GARDENA property has access to an outdoor space, which could be private or shared.
- Yes
- ACCESSIBILITYHow a property has been adapted to meet the needs of vulnerable or disabled individuals.Read more about accessibility in our glossary page.
- Ask agent
Southwater Close, Crawley
Add an important place to see how long it'd take to get there from our property listings.
__mins driving to your place
Get an instant, personalised result:
- Show sellers you’re serious
- Secure viewings faster with agents
- No impact on your credit score
Your mortgage
Notes
Staying secure when looking for property
Ensure you're up to date with our latest advice on how to avoid fraud or scams when looking for property online.
Visit our security centre to find out moreDisclaimer - Property reference HABITATS_1997. The information displayed about this property comprises a property advertisement. Rightmove.co.uk makes no warranty as to the accuracy or completeness of the advertisement or any linked or associated information, and Rightmove has no control over the content. This property advertisement does not constitute property particulars. The information is provided and maintained by Agreed.co.uk, Nationwide. Please contact the selling agent or developer directly to obtain any information which may be available under the terms of The Energy Performance of Buildings (Certificates and Inspections) (England and Wales) Regulations 2007 or the Home Report if in relation to a residential property in Scotland.
*This is the average speed from the provider with the fastest broadband package available at this postcode. The average speed displayed is based on the download speeds of at least 50% of customers at peak time (8pm to 10pm). Fibre/cable services at the postcode are subject to availability and may differ between properties within a postcode. Speeds can be affected by a range of technical and environmental factors. The speed at the property may be lower than that listed above. You can check the estimated speed and confirm availability to a property prior to purchasing on the broadband provider's website. Providers may increase charges. The information is provided and maintained by Decision Technologies Limited. **This is indicative only and based on a 2-person household with multiple devices and simultaneous usage. Broadband performance is affected by multiple factors including number of occupants and devices, simultaneous usage, router range etc. For more information speak to your broadband provider.
Map data ©OpenStreetMap contributors.





