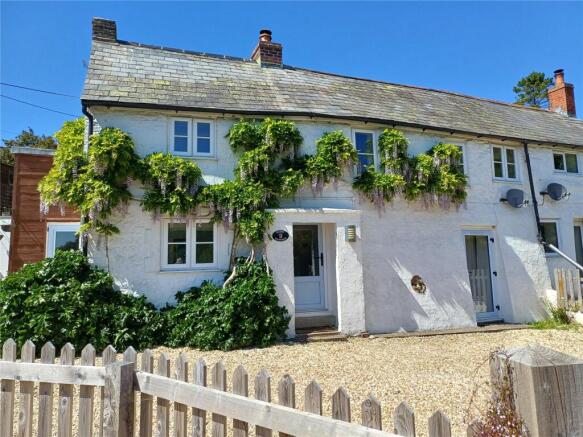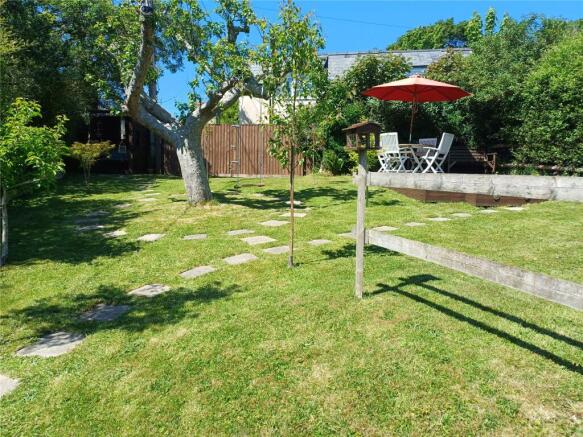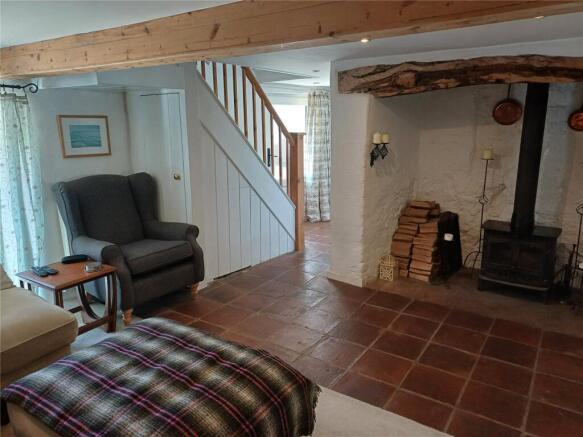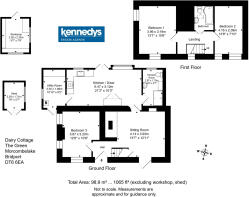The Green, Morcombelake, Bridport, Dorset, DT6

- PROPERTY TYPE
Semi-Detached
- BEDROOMS
3
- BATHROOMS
2
- SIZE
Ask agent
- TENUREDescribes how you own a property. There are different types of tenure - freehold, leasehold, and commonhold.Read more about tenure in our glossary page.
Freehold
Description
SITUATION: The property is located on the lower slope of Hardown Hill (listed as one of the 12 Dorset views to take your breath away) adjoining a small village Green with a footpath close by which connects to the coast at St Gabriel's Bay, a beautiful and secluded beach with ancient chapel.
Felicity's Farm Shop is on the fringe of the village and there are off-road walks to the adjoining village of Chideock with its 2 village pubs and hall and renowned seaside restaurant - The Anchor Inn.
The market town of Bridport lies some 4 miles to the east with its twice-weekly street market, Electric Palace theatre/cinema, Art Centre, vintage and artists' quadrant and Leisure Centre with indoor swimming pool and fitness suites. The central Bucky Doo Square is a good meeting place and hosts bands, events and festivities all year round.
The Jurassic Coast buses pick up at Morcombelake to travel to Bridport to the east (approx 4 miles) and Lyme Regis (approx 5 miles) to the west and proceeds to Axminster (approx 12 miles) where there is a main line railway connection.
The South West Coastal Path is within easy reach and proceeds along the Jurassic Coastline which is famous for its fossils and has featured in many films and TV programmes.
THE PROPERTY comprises one of a pair of cottages believed to be over 300 years old and features mainly rendered and colour-washed elevations under a slate roof and is not Listed. The frontage supports a prolific wisteria and faces south enjoying superb views and a good degree of privacy. To the rear is a single storey lean-to clad in timber accommodating a boot/utility room, a large kitchen/dining room and a shower room. The cottage has been sympathetically renovated and the gardens which rise behind have benefited from significant engineered landscaping to ensure full enjoyment of the outdoors and has the benefit of a rear vehicular entrance if required in addition to the gravelled triple parking spaces to the front and a motorbike store shed.
Character features have been preserved and include exposed wooden floor boards, inglenook fireplace with bressemer beam over, slight eaves shaping with beams to upstairs ceilings, display niches and mainly wooden internal doors with latches. There is good ceiling height, large double-glazed windows and lots of them attracting good natural light to the interior. Modern bathroom suites and a well-fitted kitchen contribute to providing a lifestyle home blending history with modern requirements. The white paint used throughout contributes to the light ambience.
Blinds are fitted to most windows and the furniture is available for separate negotiation if required.
DIRECTIONS: From Bridport travelling west through Chideock on the A35 and proceeding to Morcombelake. Continue through the village and take the right-hand turning after "Artwave" towards Whitchurch Canonicorum. Take the first left-hand turning to The Green and the property will be found a short way along the lower lane on the left-hand side with parking/turning area to the front.
THE ACCOMMODATION affords the following:
A main, mainly glazed front entrance door within an open porch with glazed panes and step up opens to a small entrance passageway leading into the lounge and with the balustraded staircase rising to the first floor.
LOUNGE: A cosy room with feature inglenook fireplace opening fitted with a wood-burning stove with old bread oven to the side and bressemer beam over. Shelving extends to the side. A second, fully glazed door captures the views over the valley to the hillside to the south. Low central beam to the ceiling. Understairs cupboard, large quarry tiled floor.
KITCHEN/DINING ROOM well fitted with a comprehensive and tasteful range of units including wall and floor cupboards and drawers with work surfaces over incorporating an induction hob with built-in oven under and a cooker hood over, a Butler sink with mixer tap and window overlooking the rear terrace and range of wall-mounted lift-up doored cupboards, together with an integrated dishwasher. Double-doored, shelved pantry/store and French doors opening to the rear garden. Additional window to the rear with deep timber display sill. Plenty of space for a large dining table. Large quarry-tiled floor, ceiling downlighters. Step and rounded wall to the lounge.
UTILITY/BOOT ROOM which has a part-glazed entrance door from the front car parking area. It has a modern Worcester oil-fired boiler (approx 5 years old) and modern electric consumer unit in cupboard housing. There is a Butler sink with work surface over and extending over plumbing for a washing machine. Racks and space for coats and shoes. Quarry tiled floor.
SHOWER ROOM with large shower cubicle with rainwater head and hand-held spray head, pedestal basin and low level toilet with adjoining cupboard, concealed ceiling downlighters, radiator/towel rail and additional towel rail, obscure-glazed window to the rear.
DOUBLE BEDROOM 3 with three windows to two aspects. Fireplace opening with decorative log storage.
FIRST FLOOR
LANDING with window affording views to trees and hill beyond. Access trap to restricted-height roof space, part boarded and with ladder and press-button light fitted.
BEDROOM 1 with two windows to the south with deep slate sills affording lovely views.
BATHROOM with modern suite comprising a shaped bath with double-head shower unit over and glazed screen, a low level WC with Velux window over and pedestal basin with wall recess above fitted with mirror and timber shelf. Tiled splashbacks.
BEDROOM 2: Another double bedroom with windows to the south affording views to Golden Cap and to the west.
OUTSIDE
The property is approached via an unmade lane off the Green and behind the Hall and is then gravelled (with right of way over for this property). A wide entrance off the lane opens to a totally private gravelled parking area for the benefit of this property and accommodating several vehicles, with a large modern wood shed with light and power (used as a motorbike store) in the left hand corner.
To the rear of the property is a small width but full-length paved terrace ideal for a BBQ area with outside lights and both a cold and hot water tap. The wall-retained, terraced garden rises to the north with wild-flower area and steps leading up to a large very gently sloping elevated garden which has been beautifully designed for full enjoyment of nature and the amazing views to Golden Cap in the south and Hardown Hill.
This garden is bathed in sunshine given the elevation and is mainly laid to lawn with stepping stones and incorporating a central apple tree feature, a large raised, decked terrace incorporating lights to the plinth with high greenery backdrop ideal for sitting/dining, a corner open summerhouse/retreat and there is a large modern workshop (with light and power) and window panes to the south enjoying views. Well screened oil tank.
There is a gateway out to the car parking area to the front and there is a large vehicular wooden gate access in the rear boundary of the raised rear garden with a right of way over the lane behind.
SERVICES: Mains electricity and water. There is a modern foul drainage treatment plant shared with the neighbour on the neighbour's ground with responsibility of shared costs. Oil central heating. Council Tax Band 'C'. For Broadband and Mobile coverage - check Ofcom website.
Preliminary particulars prepared 16.5.25
TC/LL/KEA250040/16525
- COUNCIL TAXA payment made to your local authority in order to pay for local services like schools, libraries, and refuse collection. The amount you pay depends on the value of the property.Read more about council Tax in our glossary page.
- Band: TBC
- PARKINGDetails of how and where vehicles can be parked, and any associated costs.Read more about parking in our glossary page.
- Yes
- GARDENA property has access to an outdoor space, which could be private or shared.
- Yes
- ACCESSIBILITYHow a property has been adapted to meet the needs of vulnerable or disabled individuals.Read more about accessibility in our glossary page.
- Ask agent
The Green, Morcombelake, Bridport, Dorset, DT6
Add an important place to see how long it'd take to get there from our property listings.
__mins driving to your place
Your mortgage
Notes
Staying secure when looking for property
Ensure you're up to date with our latest advice on how to avoid fraud or scams when looking for property online.
Visit our security centre to find out moreDisclaimer - Property reference KEA250040. The information displayed about this property comprises a property advertisement. Rightmove.co.uk makes no warranty as to the accuracy or completeness of the advertisement or any linked or associated information, and Rightmove has no control over the content. This property advertisement does not constitute property particulars. The information is provided and maintained by Kennedys, Bridport. Please contact the selling agent or developer directly to obtain any information which may be available under the terms of The Energy Performance of Buildings (Certificates and Inspections) (England and Wales) Regulations 2007 or the Home Report if in relation to a residential property in Scotland.
*This is the average speed from the provider with the fastest broadband package available at this postcode. The average speed displayed is based on the download speeds of at least 50% of customers at peak time (8pm to 10pm). Fibre/cable services at the postcode are subject to availability and may differ between properties within a postcode. Speeds can be affected by a range of technical and environmental factors. The speed at the property may be lower than that listed above. You can check the estimated speed and confirm availability to a property prior to purchasing on the broadband provider's website. Providers may increase charges. The information is provided and maintained by Decision Technologies Limited. **This is indicative only and based on a 2-person household with multiple devices and simultaneous usage. Broadband performance is affected by multiple factors including number of occupants and devices, simultaneous usage, router range etc. For more information speak to your broadband provider.
Map data ©OpenStreetMap contributors.







