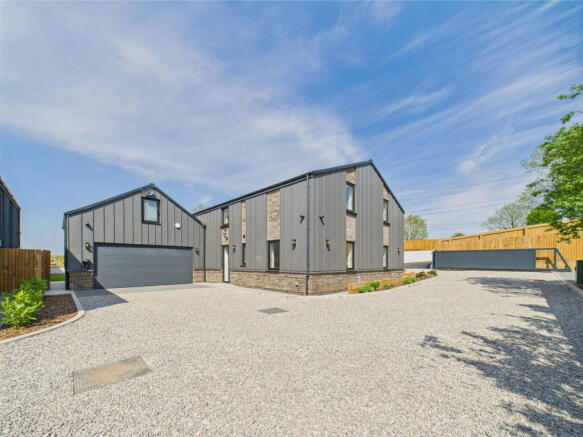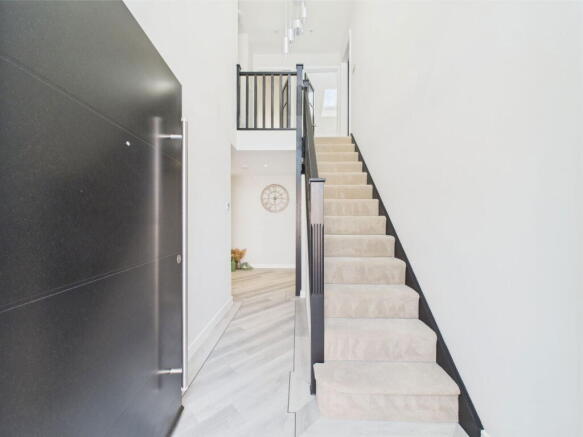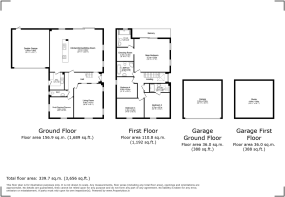The Barns at Church Lane

- PROPERTY TYPE
Detached
- BEDROOMS
4
- BATHROOMS
3
- SIZE
3,351 sq ft
311 sq m
- TENUREDescribes how you own a property. There are different types of tenure - freehold, leasehold, and commonhold.Read more about tenure in our glossary page.
Freehold
Key features
- Uniquely Designed Homes
- Finished To A High Standard
- Four Large Bedrooms
- Huge Living Kitchen
- Paddock
- Brand New
- Gated Development
- Viewing Highly Advised
Description
A truly outstanding contemporary home, this newly built executive residence offers an exceptional standard of modern living, nestled within the serene and unspoiled Leicestershire countryside. With expansive panoramic views and a focus on luxury, sustainability, and cutting-edge design, this unique property presents a rare opportunity to acquire a high-specification family home in the picturesque village of Ravenstone.
Completed in late 2024, this remarkable home is positioned within exclusive, gated grounds on Church Lane. It offers approximately 3,400 square feet of beautifully designed living space, created to balance aesthetic elegance with everyday functionality. Every detail of the design has been thoughtfully considered to meet the expectations of contemporary living, while also embracing energy-efficient technologies and future-proofed systems.
Upon arrival, you are welcomed into a magnificent vaulted entrance hall, setting a striking first impression with its sense of space and light. The ground floor unfolds into a vast open-plan kitchen and family area, perfect for both relaxed family living and entertaining. Full-height glazing opens directly onto the landscaped gardens, creating a seamless connection between indoor and outdoor spaces. The kitchen itself is designed to an exceptional standard, with sleek cabinetry, premium appliances, and an impressive central island offering both form and function.
To one side, a sophisticated formal lounge provides a more intimate setting and features a distinctive floating ceiling, giving depth and character to the room. A dedicated study provides an ideal home office environment, benefiting from a quiet position within the home and offering the flexibility needed for remote working or focused study.
The first floor continues the home’s commitment to spacious, refined living. There are four generously sized double bedrooms, each filled with natural light and offering ample space for relaxation. The principal suite is particularly impressive, featuring a large, bespoke dressing room and direct access via bi-folding doors to a substantial covered balcony. From here, you can enjoy sweeping views across the open countryside – a perfect place to start or end your day.
An additional studio space located above the garage adds further flexibility to the accommodation. This versatile area can be used as a guest suite, creative workspace, home gym, or even an independent living space for older children or visiting relatives.
Throughout the property, quality is evident in every finish and feature. The home benefits from luxurious Roca sanitaryware, elegant porcelain tiled floors, and high-performance R7 windows that offer both exceptional thermal efficiency and a modern aesthetic. The double garage is fitted with electric doors for added convenience, and the home’s integrated security system, including CCTV, ensures peace of mind.
Sustainability is at the heart of the property’s design. The inclusion of solar panels, an electric vehicle charging point, and a comprehensive smart home automation system supports a greener lifestyle and provides the homeowner with intuitive control over lighting, heating, and security systems. Underfloor heating and superior insulation further contribute to the property’s energy efficiency, while a 10-year structural warranty provides reassurance for the years ahead.
Although the property enjoys a private and tranquil setting, it remains well-connected. The village of Ravenstone is known for its welcoming community and offers essential amenities including a primary school and a traditional country pub. Just a short drive away, the thriving market town of Ashby-de-la-Zouch provides an excellent range of shopping, dining, and leisure options.
For commuters and frequent travellers, the home is ideally situated for access to major road links, with the M1 motorway within easy reach. East Midlands Airport is also conveniently nearby, providing fast connections to national and international destinations.
In summary, this is a rare and exciting opportunity to own a truly individual home that combines architectural excellence with environmental responsibility and a prime countryside location. Whether you are looking for a peaceful retreat or a stylish base for family life and entertaining, this stunning property offers something truly special.
- COUNCIL TAXA payment made to your local authority in order to pay for local services like schools, libraries, and refuse collection. The amount you pay depends on the value of the property.Read more about council Tax in our glossary page.
- Ask agent
- PARKINGDetails of how and where vehicles can be parked, and any associated costs.Read more about parking in our glossary page.
- Garage,Off street,Gated
- GARDENA property has access to an outdoor space, which could be private or shared.
- Yes
- ACCESSIBILITYHow a property has been adapted to meet the needs of vulnerable or disabled individuals.Read more about accessibility in our glossary page.
- Ask agent
Energy performance certificate - ask agent
The Barns at Church Lane
Add an important place to see how long it'd take to get there from our property listings.
__mins driving to your place
Your mortgage
Notes
Staying secure when looking for property
Ensure you're up to date with our latest advice on how to avoid fraud or scams when looking for property online.
Visit our security centre to find out moreDisclaimer - Property reference S1301438. The information displayed about this property comprises a property advertisement. Rightmove.co.uk makes no warranty as to the accuracy or completeness of the advertisement or any linked or associated information, and Rightmove has no control over the content. This property advertisement does not constitute property particulars. The information is provided and maintained by Signature Homes. Powered by eXp UK, Leicester. Please contact the selling agent or developer directly to obtain any information which may be available under the terms of The Energy Performance of Buildings (Certificates and Inspections) (England and Wales) Regulations 2007 or the Home Report if in relation to a residential property in Scotland.
*This is the average speed from the provider with the fastest broadband package available at this postcode. The average speed displayed is based on the download speeds of at least 50% of customers at peak time (8pm to 10pm). Fibre/cable services at the postcode are subject to availability and may differ between properties within a postcode. Speeds can be affected by a range of technical and environmental factors. The speed at the property may be lower than that listed above. You can check the estimated speed and confirm availability to a property prior to purchasing on the broadband provider's website. Providers may increase charges. The information is provided and maintained by Decision Technologies Limited. **This is indicative only and based on a 2-person household with multiple devices and simultaneous usage. Broadband performance is affected by multiple factors including number of occupants and devices, simultaneous usage, router range etc. For more information speak to your broadband provider.
Map data ©OpenStreetMap contributors.




