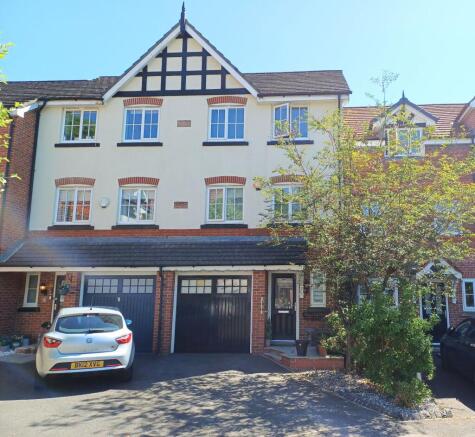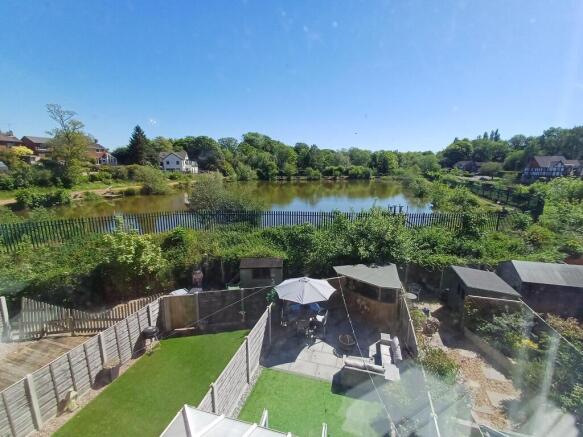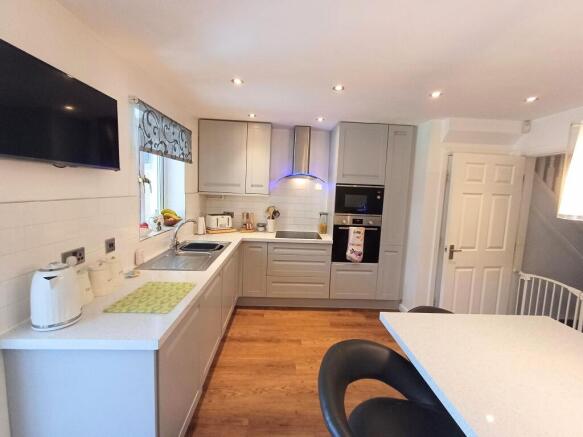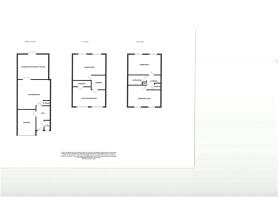Finsbury Way, Handforth, SK9

- PROPERTY TYPE
Town House
- BEDROOMS
3
- BATHROOMS
3
- SIZE
Ask agent
Key features
- **No Chain**
- Three Double Bedrooms
- Conservatory
- Off Road Parking
- Enclosed Rear Garden
- Energy Efficiency Rating C
Description
Upon entering the ground floor, you are welcomed by a generous entrance hall that leads into a reception room, leading to a playroom/guest bedroom/TV room/ large study or utility room. This floor benefits from a convenient shower room, a well proportioned kitchen with integrated appliances, and American style fridge freezer and breakfast bar. French doors leading out into the bright and airy conservatory with French doors leading onto the enclosed rear garden, making it a functional and flexible space suited to modern family living.
Rising to the first floor, the heart of the home is unveiled in the form of a bright and expansive living room with large windows that flood the space with natural light. This versatile area is perfect for both formal and informal entertaining. The master bedroom has fitted wardrobes and En-Suite shower room.
The top floor comprises two well-proportioned bedrooms which are serviced by a stylish family bathroom, with all rooms benefitting from an abundance of natural light and ample storage. Neutrally decorated throughout, the home offers a clean and contemporary finish, ready for immediate occupation.
Externally, the property features a private rear garden, ideal for outdoor relaxation or family gatherings, along with a driveway providing off-road parking. The rear of the property overlooks Wilmslow angling club lake, providing both privacy and lovely views.
Situated in a prime position, Finsbury Way benefits from excellent transport links and local amenities. Handforth Train Station is within walking distance and provides regular services to Manchester, Stockport and beyond – a real advantage for commuters. Manchester Airport is also conveniently located approximately 15 minutes by car, making this property ideal for those who travel frequently.
A range of local supermarkets, including Tesco Express and Handforth Dean Retail Park offering M&S, Boots and more, are just minutes away. The property lies within the catchment area of well-rated primary and secondary schools, making it perfect for families with children. Leisure facilities including gyms, walking routes and parks such as Meriton Road Park are close by, while essential healthcare services, including a local GP surgery and pharmacy, are easily accessible.
This superb town house offers generous and flexible living space in a convenient location with excellent transport and local amenities close at hand. Early viewing is highly recommended to fully appreciate everything this impressive home has to offer.
Entrance Hall
17'3" (5m 25cm) x 3' (91cm)
Composite door with glazed panel and chrome door furniture, black gloss tiled flooring, central ceiling light, radiator, power points.
Shower Room
7'73" (3m 98cm) x 2'88" (2m 84cm)
Wooden door, wooden flooring, double glazed window to the front elevation, central ceiling light, walk in shower cubicle, vanity unit incorporating a wash hand basin, low level WC.
Playroom/office
15'3" (4m 64cm) x 7'8" (2m 33cm)
Wooden door, central ceiling light, carpet flooring, radiator, power points.
Kitchen/Diner
14'99" (6m 78cm) x 12'0" (3m 65cm)
Wooden door, double glazed window to the front elevation, wooden flooring, central ceiling light, inset spot lights, integrated electric hob, oven, microwave, dishwasher, washing machine, American style fridge freezer, central kitchen island, built in storage cupboard, radiator, power points.
Conservatory
12'51" (4m 95cm) x 11'16" (3m 75cm)
French doors leading onto the enclosed rear garden, spot lights, wooden flooring, insulated roof.
Stairs and Landing to First Floor
Wooden balustrades and banisters, carpet flooring, central ceiling light, radiator, power points.
Lounge
13' (3m 96cm) x 15' (4m 57cm)
Wooden door, two double glazed windows to the rear elevation, central ceiling light, wooden flooring, radiator, power points.
Master Bedroom
12'89" (5m 91cm) x 10'92" (5m 38cm)
Wooden door, two double glazed window to the front elevation, central ceiling light, carpet flooring, built in wardrobes, radiator, power points.
En-Suite
Wooden door, tiled walls and flooring, inset spot lights, walk in shower cubicle, wash hand basin, low level WC, extractor fan.
Stairs and Landing to Second Floor
Balustrades and banisters to second floor, central ceiling light, carpet flooring, radiator, power points.
Bedroom Two
15' (4m 57cm) x 9'9" (2m 97cm)
Wooden door, two double glazed windows to the rear elevation, carpet flooring, radiator, power points.
Bedroom Three
15'9" (4m 80cm) x 11'58" (4m 82cm)
Wooden door, two double glazed windows to the front elevation, carpet flooring, radiator, power points.
Bathroom
7'24" (2m 74cm) x 6'48" (3m 4cm)
Wooden door, tiled walls and flooring, inset spot lights, bath with shower over, vanity unit incorporating the wash hand basin, low level WC, radiator.
Outside Space
To the front there is a off road parking for one car, overlooking a gorgeous green area with benches and to the rear there is an enclosed garden with astro turf and patio area. Stunning views from the second floor overlooking the Wilmslow angling club lake which is a static view.
Disclaimer
Rooftops Estate Agents give notice that these particulars, whilst believed to be accurate, are set out as a general outline only for guidance and do not constitute any part of an offer or contract - intending purchasers should not rely on them as a statements or representations of fact, but must satisfy themselves by inspection or otherwise as to their accuracy. No person in the employment of Rooftops Estate Agents has the authority to make or give representations or warranty in relation to the property.
Disclaimer.
We are not qualified to confirm that power points, showers, central heating systems, open fires/log burner's, gas and electrical equipment are in working order and we would advise prospective purchasers to satisfy themselves on these points prior to exchange of contracts.
Brochures
Brochure PDF- COUNCIL TAXA payment made to your local authority in order to pay for local services like schools, libraries, and refuse collection. The amount you pay depends on the value of the property.Read more about council Tax in our glossary page.
- Band: E
- PARKINGDetails of how and where vehicles can be parked, and any associated costs.Read more about parking in our glossary page.
- Driveway
- GARDENA property has access to an outdoor space, which could be private or shared.
- Private garden
- ACCESSIBILITYHow a property has been adapted to meet the needs of vulnerable or disabled individuals.Read more about accessibility in our glossary page.
- Ask agent
Finsbury Way, Handforth, SK9
Add an important place to see how long it'd take to get there from our property listings.
__mins driving to your place
Your mortgage
Notes
Staying secure when looking for property
Ensure you're up to date with our latest advice on how to avoid fraud or scams when looking for property online.
Visit our security centre to find out moreDisclaimer - Property reference WIS-1JHU14GMJM6. The information displayed about this property comprises a property advertisement. Rightmove.co.uk makes no warranty as to the accuracy or completeness of the advertisement or any linked or associated information, and Rightmove has no control over the content. This property advertisement does not constitute property particulars. The information is provided and maintained by Rooftops, Sales, Letting & Management, Wilmslow. Please contact the selling agent or developer directly to obtain any information which may be available under the terms of The Energy Performance of Buildings (Certificates and Inspections) (England and Wales) Regulations 2007 or the Home Report if in relation to a residential property in Scotland.
*This is the average speed from the provider with the fastest broadband package available at this postcode. The average speed displayed is based on the download speeds of at least 50% of customers at peak time (8pm to 10pm). Fibre/cable services at the postcode are subject to availability and may differ between properties within a postcode. Speeds can be affected by a range of technical and environmental factors. The speed at the property may be lower than that listed above. You can check the estimated speed and confirm availability to a property prior to purchasing on the broadband provider's website. Providers may increase charges. The information is provided and maintained by Decision Technologies Limited. **This is indicative only and based on a 2-person household with multiple devices and simultaneous usage. Broadband performance is affected by multiple factors including number of occupants and devices, simultaneous usage, router range etc. For more information speak to your broadband provider.
Map data ©OpenStreetMap contributors.




