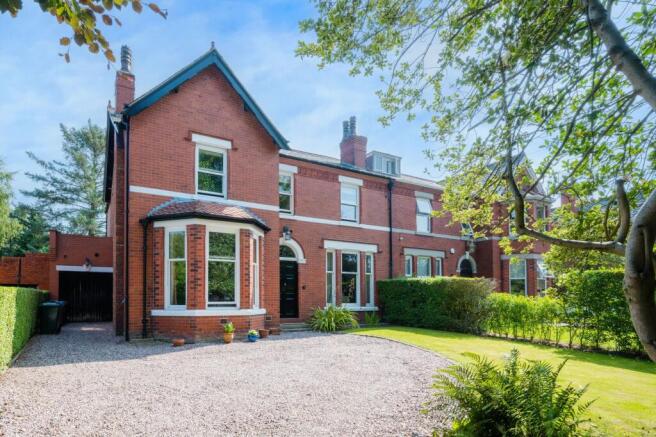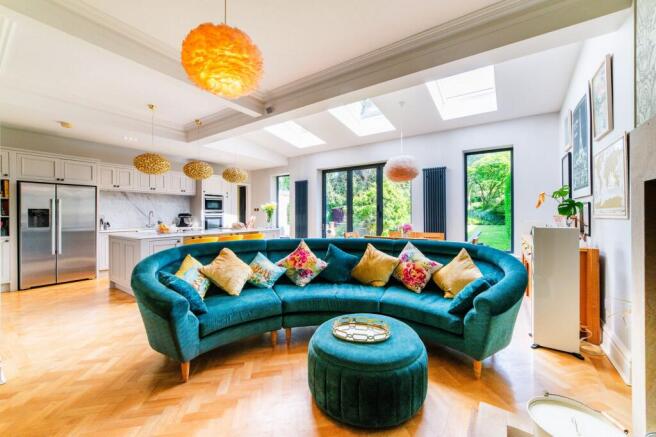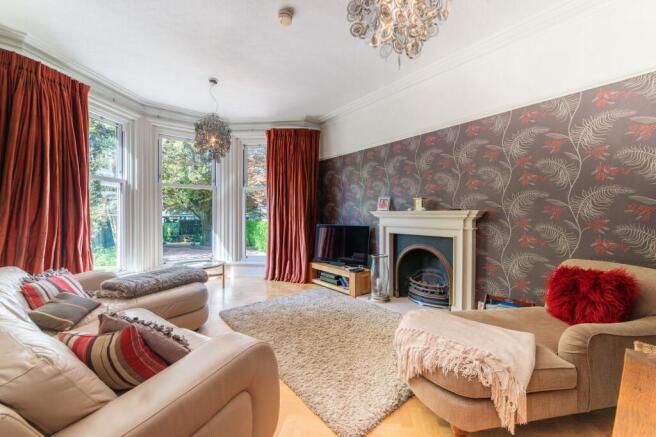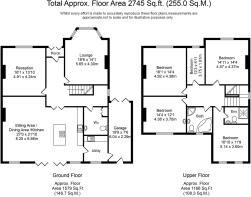
St. Helens Road, Ormskirk, L39

- PROPERTY TYPE
Semi-Detached
- BEDROOMS
4
- BATHROOMS
3
- SIZE
2,745 sq ft
255 sq m
- TENUREDescribes how you own a property. There are different types of tenure - freehold, leasehold, and commonhold.Read more about tenure in our glossary page.
Freehold
Key features
- Magnificent Semi-Detached Home
- Four Bedrooms
- Circa 2745 Square Feet
- Beautiful Bespoke Kitchen
- Expansive Rear Garden
- Private Plot
- Ample Off-Road Parking
- Detached Garage
- Fantastic Location
Description
Set well back from the road behind a long gravel drive, this magnificent double-fronted Victorian residence immediately impresses with its handsome red brick façade and two grand bay windows. The drive continues along the side elevation, providing ample off-road parking and leading to a detached garage discreetly positioned towards the rear. Occupying a larger-than-average, beautifully private plot, the property is enveloped by mature hedging, swathes of manicured lawn, and numerous sunlit spots to relax or entertain-offering a rare sense of space and seclusion in the heart of Ormskirk. From the moment you arrive, the combination of timeless architecture, generous grounds and a chic, contemporary finish promises something truly special.
Step inside to a welcoming reception hall, where parquet flooring, stained glass, and a statement staircase set the tone for the blend of period character and contemporary chic that defines this home. The accommodation is both versatile and generous, comprising two elegant reception rooms and a spectacular open plan kitchen, dining, and living area to the rear. This impressive extension has created a fabulous family space, perfect for modern living and entertaining, with roof lights and wide bi-fold doors that seamlessly spill out onto the gardens for effortless indoor-outdoor living.
The kitchen is a true centrepiece, finished with bespoke cabinetry, striking Carrera marble worktops, and a large island ideal for cooking and casual breakfasts. There’s a Belfast sink, space for an American-style fridge freezer, an electric oven, induction hob, and a warming drawer-all beautifully complemented by the natural stone surfaces. The adjoining living area is anchored by a cosy wood burning stove, while the dining space is flooded with light from overhead roof lanterns. A practical utility room and a handy downstairs WC add everyday convenience.
Ascend the staircase from the grand parquet-floored hallway to a spacious and light-filled landing, where stained glass accents and elegant proportions set the tone for the upper floor. The accommodation here is both generous and versatile, comprising five bedrooms in total. Four are well-proportioned doubles, each offering a peaceful retreat with ample space for furnishings and personal touches. The fifth bedroom, while more compact, is perfectly suited as a nursery, dressing room, or home office, making it ideal for modern family life. The en-suite is beautifully appointed with a three-piece suite, including a walk-in shower with glass enclosure, complementary tiling and a vanity basin. The family bathroom is equally impressive, finished to a high standard with a four-piece suite. A luxurious corner bath invites you to unwind after a long day, complemented by a separate shower cubicle, wash basin, and WC. Elegant fixtures, quality tiling, and thoughtful lighting combine to create a space that is both practical and indulgent.
To the rear, the property unfolds into a truly enchanting outdoor haven that perfectly complements its grand interior. This expansive garden is a rare find in town, boasting broad swathes of immaculate lawn bordered by mature shrubs and specimen trees, creating a sense of privacy and tranquillity. Multiple seating areas are thoughtfully positioned to capture the sun throughout the day, offering idyllic spots for morning coffee, summer barbecues, or evening drinks with friends. The generous patio, easily accessed via bi-fold doors from the kitchen and living space, is ideal for al fresco dining and entertaining on a grand scale. For families, the garden provides ample space for children to play and explore, while keen gardeners will appreciate the established planting and scope for further landscaping. Whether hosting lively gatherings or enjoying peaceful moments in nature, this garden is designed for every occasion and season.
The Ormskirk Lifestyle
Ormskirk is a vibrant market town that seamlessly blends historic charm with modern convenience, making it one of the North West’s most desirable places to live. Renowned for its bustling town centre, Ormskirk offers a fantastic array of independent boutiques, high street shops, artisan cafés, and acclaimed restaurants, ensuring there’s always something new to discover. The town’s famous market, held twice weekly, brings a lively atmosphere and a true sense of community spirit.
For families, Ormskirk is exceptionally well-served by highly regarded primary and secondary schools, as well as excellent leisure facilities and parks. The area is rich in green spaces, with scenic countryside walks and cycling routes just moments from your doorstep. Commuters will appreciate the direct rail links to Liverpool and Preston, while the nearby M58 provides swift access to the wider region and beyond.
Cultural events, food festivals, and a welcoming local community add to the town’s appeal, offering a lifestyle that balances relaxation with opportunity. Whether you’re seeking a peaceful retreat or a vibrant social scene, Ormskirk delivers the perfect setting for family life, professional success, and long-term happiness.
This is more than a house-it’s a lifestyle, a legacy, and a rare opportunity to own a truly remarkable home in one of Ormskirk’s most sought-after location.
Tenure: We are advised by our client that the property is Freehold
Council Tax Band: E
Every care has been taken with the preparation of this Sales Brochure but it is for general guidance only and complete accuracy cannot be guaranteed. If there is any point, which is of particular importance professional verification should be sought. This Sales Brochure does not constitute a contract or part of a contract. We are not qualified to verify tenure of property. Prospective purchasers should seek clarification from their solicitor or verify the tenure of this property for themselves by visiting mention of any appliances, fixtures or fittings does not imply they are in working order. Photographs are reproduced for general information and it cannot be inferred that any item shown is included in the sale. All dimensions are approximate.
EPC Rating: C
Disclaimer
Every care has been taken with the preparation of these property details but they are for general guidance only and complete accuracy cannot be guaranteed. If there is any point, which is of particular importance professional verification should be sought. These property details do not constitute a contract or part of a contract. We are not qualified to verify tenure of property. Prospective purchasers should seek to obtain verification of tenure from their solicitor. The mention of any appliances, fixtures or fittings does not imply they are in working order. Photographs are reproduced for general information and it cannot be inferred that any item shown is included in the sale. All dimensions are approximate.
- COUNCIL TAXA payment made to your local authority in order to pay for local services like schools, libraries, and refuse collection. The amount you pay depends on the value of the property.Read more about council Tax in our glossary page.
- Band: E
- PARKINGDetails of how and where vehicles can be parked, and any associated costs.Read more about parking in our glossary page.
- Yes
- GARDENA property has access to an outdoor space, which could be private or shared.
- Yes
- ACCESSIBILITYHow a property has been adapted to meet the needs of vulnerable or disabled individuals.Read more about accessibility in our glossary page.
- Ask agent
Energy performance certificate - ask agent
St. Helens Road, Ormskirk, L39
Add an important place to see how long it'd take to get there from our property listings.
__mins driving to your place
Get an instant, personalised result:
- Show sellers you’re serious
- Secure viewings faster with agents
- No impact on your credit score
Your mortgage
Notes
Staying secure when looking for property
Ensure you're up to date with our latest advice on how to avoid fraud or scams when looking for property online.
Visit our security centre to find out moreDisclaimer - Property reference 91b0257a-4bc5-4907-a1a9-7f39536c3961. The information displayed about this property comprises a property advertisement. Rightmove.co.uk makes no warranty as to the accuracy or completeness of the advertisement or any linked or associated information, and Rightmove has no control over the content. This property advertisement does not constitute property particulars. The information is provided and maintained by Arnold & Phillips, Ormskirk. Please contact the selling agent or developer directly to obtain any information which may be available under the terms of The Energy Performance of Buildings (Certificates and Inspections) (England and Wales) Regulations 2007 or the Home Report if in relation to a residential property in Scotland.
*This is the average speed from the provider with the fastest broadband package available at this postcode. The average speed displayed is based on the download speeds of at least 50% of customers at peak time (8pm to 10pm). Fibre/cable services at the postcode are subject to availability and may differ between properties within a postcode. Speeds can be affected by a range of technical and environmental factors. The speed at the property may be lower than that listed above. You can check the estimated speed and confirm availability to a property prior to purchasing on the broadband provider's website. Providers may increase charges. The information is provided and maintained by Decision Technologies Limited. **This is indicative only and based on a 2-person household with multiple devices and simultaneous usage. Broadband performance is affected by multiple factors including number of occupants and devices, simultaneous usage, router range etc. For more information speak to your broadband provider.
Map data ©OpenStreetMap contributors.





