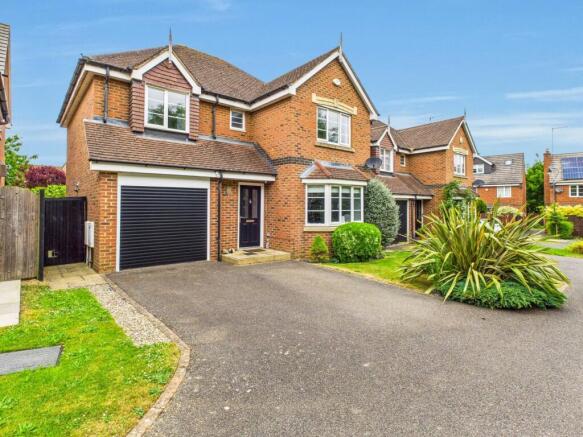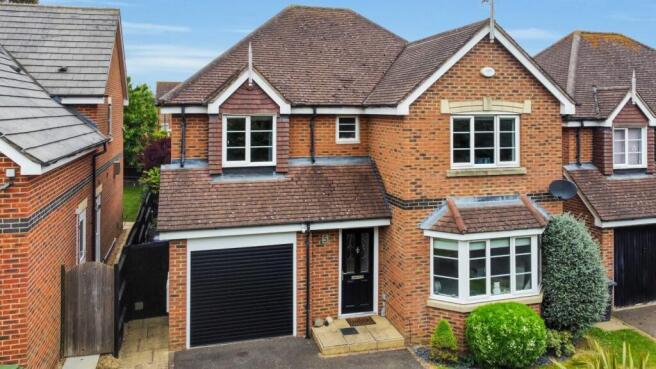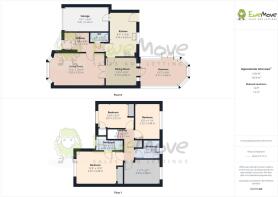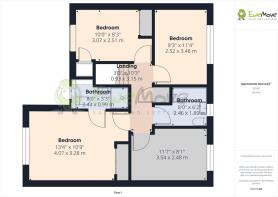Foxglove Close, Grange Park, Northampton, Northamptonshire, NN4

- PROPERTY TYPE
Detached
- BEDROOMS
4
- BATHROOMS
2
- SIZE
Ask agent
- TENUREDescribes how you own a property. There are different types of tenure - freehold, leasehold, and commonhold.Read more about tenure in our glossary page.
Freehold
Key features
- Beautiful 4 bed detached property
- Sleek white kitchen with built-in appliances and quartz countertops.
- Victorian style conservatory
- Master bedroom with adjoining ensuite
- Excellent transport links, top-rated schools, a wide range of local amenities including shops, restaurants, dental practices, and access to beautiful country walks
- Stones throw away from Foxfield Country Park
Description
BEAUTIFUL 4 Bedroom detached home located in GRANGE PARK, situated directly opposite the Foxfield Country Park, this spacious and immaculately presented family home offers the perfect blend of comfort and spacious family living. Nestled in a small cul-de-sac, inside, you'll find a bright and airy lounge featuring elegant bay windows, a fully fitted sleek white kitchen complete with integrated appliances and a light filled conservatory that opens onto a well-maintained rear garden which is ideal for entertaining or relaxing in the sunshine. Upstairs, the master bedroom benefits from its own ensuite shower room, while three additional bedrooms offer flexible living space for family, guests, or a home office. With excellent transport links, highly regarded schools, and a variety of local amenities just moments away, including shops, restaurants, dental practices, and picturesque country walks, this property offers outstanding family living in a prime location.
Step into a home where style meets functionality. This well maintained property is decorated throughout in crisp, bright white tones, creating a fresh and modern aesthetic that enhances the sense of space and light. You are first welcomed by a bright and inviting entrance hallway, where natural light is in abundance. Conveniently positioned off the hallway is a well-appointed downstairs cloakroom, for convenience. To the front aspect, the spacious lounge offers a calming retreat, featuring large bay windows that allow natural light to pour in, giving the room a warm and open atmosphere. French doors seamlessly connect the lounge to the separate dining room, providing an open-plan feel when desired, while also allowing the flexibility of separation for more formal occasions. Another set of French doors leads from the dining room into a stunning Victorian-style conservatory. With its pitched roof, classic lines, and views over the landscaped rear garden, this space is perfect for year-round enjoyment, be it a morning coffee spot or a cosy reading spot. At the rear of the property lies a truly impressive kitchen, stylish yet highly practical. It is fitted with durable, luxury quartz countertops and an array of built-in appliances, including a newly installed four-ring electric hob and extractor. Thoughtfully designed for cooking and entertaining alike, the kitchen also includes generous storage space and direct access into the integrated single garage, making it easy to unload shopping.
Upstairs, the property continues to impress with four generously proportioned double bedrooms, each offering flexibility to accommodate family members, guests, or even a dedicated home office or hobby space. The master bedroom, complete with a stylish ensuite shower room and ample built-in wardrobe space, providing a practical and clutter-free environment. One of the additional bedrooms also features built-in wardrobes, ideal for organised storage and maintaining the clean, modern aesthetic that flows throughout the home. The remaining two bedrooms are both generously sized, easily accommodating double beds and additional furniture. These versatile rooms can be adapted to suit a variety of needs, whether as children's rooms, guest suites, or workspace, offering adaptability for growing families or changing lifestyles. A well-appointed family bathroom completes the upper floor, featuring a full-sized bath with an overhead shower, sleek fittings, and a contemporary finish. Additional practical benefits include loft access from the landing, with the loft being part-boarded to offer excellent storage capacity for seasonal items or household essentials. The upstairs enjoys a beautiful aspect on both sides of the property: to the front, the bedrooms offer stunning open views across the lush greenery of Foxfield Country Park, while to the rear, the outlook takes in the peaceful, well-kept private garden—providing a constant connection to nature throughout the home.
The garden, accessed via the conservatory or side gate, is well-maintained and offers a peaceful retreat, ideal for both children to play and adults to relax or entertain. Beautiful foliage, neat lawns, and patio areas create a balanced and inviting outdoor space. The single garage provides secure parking or extra storage space, making it ideal for everyday use or for housing tools, bikes, or other essentials and ample parking with a private driveway that comfortably accommodates multiple vehicles.
Grange Park is a vibrant residential village and civil parish located on the southern outskirts of Northampton. Developed in the late 1990s on former agricultural land, the area blends modern living with a sense of history, having once been the site of the historic Grange Hall estate. Grange Park offers a strong community atmosphere, supported by excellent amenities including a primary school, community centre, district shopping area, sports pitches, playgrounds, and scenic green spaces. Home owners can enjoy easy access to nature with local walking trails, a picturesque lake, and a country park right on the doorstep. The village also features convenient local businesses such as a supermarket, restaurants, and various independent shops. Spiritual life is supported by St. Peter's Church of England and The Church in the Orchard Methodist congregation. The village is ideally located with convenient access to major transport routes, including quick links to the M1 motorway, and excellent bus connections to Northampton and surrounding areas, making it perfect for commuters.
At time of listing the EPC has been organised, and will be added to the listing as soon as it's available.
Exterior
The property features a charming and well-maintained exterior, highlighted by a classic brick façade that adds both character and durability to the home. The private driveway runs directly in front, providing convenient off-road parking for multiple vehicles, while a single garage offers secure parking or additional storage space. The front garden is neatly kept, offering a pleasant, open space that enhances the property's curb appeal.
Hallway
3.93m x 1.77m - 12'11" x 5'10"
The bright and welcoming entrance hallway sets a modern tone for the home, featuring neutral tones and plenty of natural light. It provides easy access to the downstairs cloakroom, lounge, and other living spaces.
Kitchen
2.64m x 4.43m - 8'8" x 14'6"
The stylish kitchen is a true highlight, offering a modern and functional space for cooking and entertaining. It features luxurious quartz countertops and an array of built-in appliances, including a newly fitted four-ring electric hob and extractor. Ample storage space is provided by sleek units, while the layout ensures everything is within easy reach. The kitchen also offers direct access to the single garage, adding practicality to this elegant space.
Lounge
5.55m x 3.32m - 18'3" x 10'11"
The spacious lounge is a bright and inviting room, featuring large bay windows that flood the space with natural light. Its generous proportions create a comfortable and relaxing atmosphere, perfect for both family gatherings and quiet evenings. The room flows seamlessly into the dining area, offering a versatile space for entertaining.
Dining Room
3.19m x 2.84m - 10'6" x 9'4"
The dining room is a spacious and elegant area, perfect for family meals or entertaining guests. With large French doors leading into the Victorian-style conservatory, this room feels bright and open. The layout offers flexibility, allowing for both formal dining and casual gatherings, while maintaining a connection to the rest of the home.
Conservatory
4.77m x 2.66m - 15'8" x 8'9"
The charming Victorian-style conservatory is a beautiful space that brings the outdoors in. With its pitched roof and large windows, it offers plenty of natural light and stunning views of the well-maintained rear garden. This peaceful room is perfect for relaxing, enjoying a morning coffee, or hosting guests, providing a lovely setting throughout the year.
Downstairs Cloakroom
1.73m x 0.93m - 5'8" x 3'1"
The conveniently located downstairs cloakroom is both practical and stylish. Featuring modern fittings, it offers a hand basin and WC, providing a functional space for guests and everyday use.
Landing
0.93m x 3.15m - 3'1" x 10'4"
The spacious landing connects all four bedrooms and the family bathroom, creating a natural flow throughout the upper floor. Bright and open, it benefits from natural light and provides access to the part-boarded loft via a ceiling hatch, offering additional storage options.
Master Bedroom with Ensuite
4.07m x 3.28m - 13'4" x 10'9"
The spacious master bedroom offers a peaceful retreat, featuring ample space for a large bed and additional furniture. It benefits from built-in wardrobes, providing plenty of storage and keeping the room clutter-free. The room is bathed in natural light from the large windows, creating a bright and airy atmosphere. An en-suite shower room completes the suite, offering added privacy and convenience.
Ensuite
2.44m x 0.99m - 8'0" x 3'3"
The ensuite is a sleek and practical space, featuring a modern shower, hand basin, and WC. The clean, neutral finishes create a bright and refreshing atmosphere, offering a private and convenient retreat just off the master bedroom.
Bedroom 2
3.54m x 2.48m - 11'7" x 8'2"
Located at the rear of the property, this versatile room is currently used as a home office but can easily be adapted to suit your needs. Whether as a bedroom, study, or creative space, it offers a quiet, private setting with plenty of natural light and a lovely view of the rear garden.
Bedroom 3
2.52m x 3.48m - 8'3" x 11'5"
Located at the rear of the property, this good sized double bedroom offers a peaceful and private setting. It is filled with natural light, creating a bright and inviting atmosphere. The room is versatile, ideal for use as a children's bedroom or guest room and offers a tranquil view of the rear garden.
Bedroom 4
3.07m x 2.51m - 10'1" x 8'3"
Located at the front of the property, this spacious double bedroom features ample natural light and a welcoming atmosphere. It benefits from built-in cupboard and wardrobe space, offering plenty of storage while keeping the room neat and tidy.
Bathroom
2.46m x 1.89m - 8'1" x 6'2"
The family bathroom is a well-appointed space featuring a full-sized bath with an overhead shower, offering flexibility for both quick routines and relaxing soaks. Modern fittings and neutral tones create a bright, clean atmosphere.
Rear Garden
The garden, accessed via the conservatory or side gate, is well-maintained and offers a peaceful retreat, ideal for both children to play and adults to relax or entertain. Beautiful foliage, neat lawns, and patio areas create a balanced and inviting outdoor space. Ample off road parking with a private driveway that comfortably accommodates multiple vehicles.
Garage (Single)
4.61m x 2.45m - 15'1" x 8'0"
The single garage offers secure parking or valuable additional storage space. With convenient access from the property, it provides ample room for a vehicle or can be used to store tools, bikes, or other household essentials. The garage is practical and well-maintained, adding to the overall functionality of the home.
Outside
Conveniently located just across from the property, Foxfield Country Park offers beautiful green space for outdoor activities and leisurely walks. Separated by a row of mature trees from the cul-de-sac, the park provides a peaceful and scenic setting, enhancing the sense of tranquillity while being just a short distance away from your doorstep.
- COUNCIL TAXA payment made to your local authority in order to pay for local services like schools, libraries, and refuse collection. The amount you pay depends on the value of the property.Read more about council Tax in our glossary page.
- Band: E
- PARKINGDetails of how and where vehicles can be parked, and any associated costs.Read more about parking in our glossary page.
- Yes
- GARDENA property has access to an outdoor space, which could be private or shared.
- Yes
- ACCESSIBILITYHow a property has been adapted to meet the needs of vulnerable or disabled individuals.Read more about accessibility in our glossary page.
- Ask agent
Foxglove Close, Grange Park, Northampton, Northamptonshire, NN4
Add an important place to see how long it'd take to get there from our property listings.
__mins driving to your place
Get an instant, personalised result:
- Show sellers you’re serious
- Secure viewings faster with agents
- No impact on your credit score
Your mortgage
Notes
Staying secure when looking for property
Ensure you're up to date with our latest advice on how to avoid fraud or scams when looking for property online.
Visit our security centre to find out moreDisclaimer - Property reference 10677969. The information displayed about this property comprises a property advertisement. Rightmove.co.uk makes no warranty as to the accuracy or completeness of the advertisement or any linked or associated information, and Rightmove has no control over the content. This property advertisement does not constitute property particulars. The information is provided and maintained by EweMove, Covering East Midlands. Please contact the selling agent or developer directly to obtain any information which may be available under the terms of The Energy Performance of Buildings (Certificates and Inspections) (England and Wales) Regulations 2007 or the Home Report if in relation to a residential property in Scotland.
*This is the average speed from the provider with the fastest broadband package available at this postcode. The average speed displayed is based on the download speeds of at least 50% of customers at peak time (8pm to 10pm). Fibre/cable services at the postcode are subject to availability and may differ between properties within a postcode. Speeds can be affected by a range of technical and environmental factors. The speed at the property may be lower than that listed above. You can check the estimated speed and confirm availability to a property prior to purchasing on the broadband provider's website. Providers may increase charges. The information is provided and maintained by Decision Technologies Limited. **This is indicative only and based on a 2-person household with multiple devices and simultaneous usage. Broadband performance is affected by multiple factors including number of occupants and devices, simultaneous usage, router range etc. For more information speak to your broadband provider.
Map data ©OpenStreetMap contributors.





