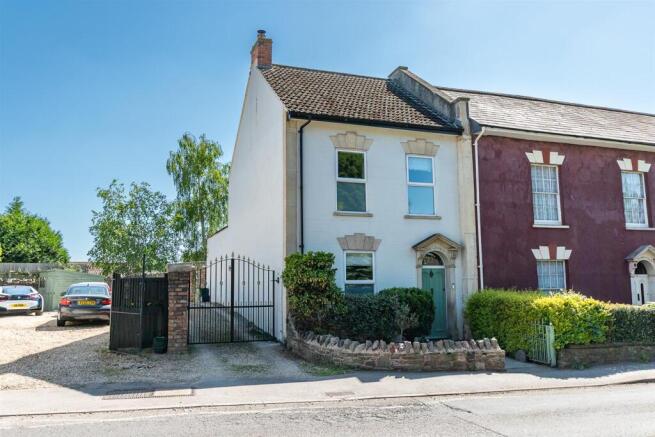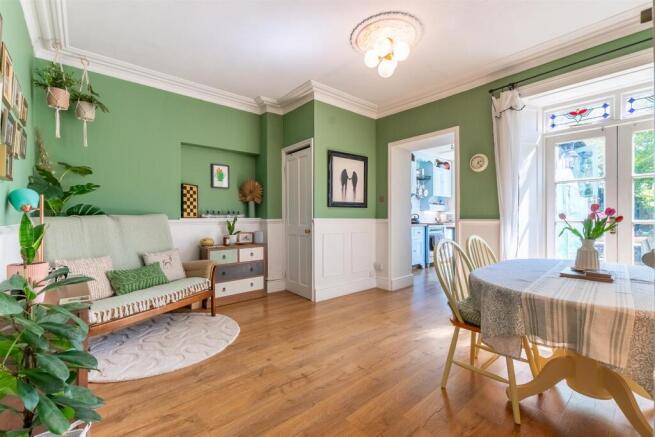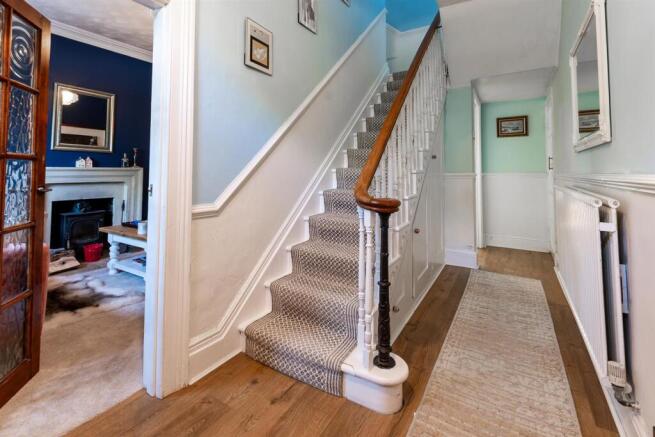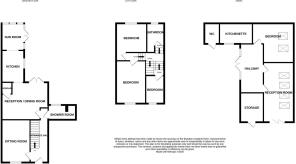High Street, Warmley, Bristol

- PROPERTY TYPE
End of Terrace
- BEDROOMS
3
- BATHROOMS
2
- SIZE
Ask agent
- TENUREDescribes how you own a property. There are different types of tenure - freehold, leasehold, and commonhold.Read more about tenure in our glossary page.
Freehold
Key features
- Lovely period home with many original features
- Generous rear reception flows into the kitchen and traditional doors lead out to the garden
- Relaxing sun room over looking the garden
- Three good sized bedrooms
- Enclosed mature rear garden
- Gated access to a parking area
- Separate annex / home office
- Warmley Forest Park close by
- Bristol to Bath Cycle path only 250 meters away
- Grade II listed
Description
One of the standout features of this home is the beautiful mature garden, a perfect sanctuary for those who appreciate outdoor space. The garden is not only a lovely spot for gardening enthusiasts but also an ideal area for children to play or for hosting summer gatherings. Additionally, the delightful sun room invites natural light into the home, creating a warm and inviting atmosphere.
For those who work from home or require extra space, the separate annex serves as an excellent home office or guest suite, providing privacy and versatility. This property is packed full of charm and character, making it a unique find in the Warmley area.
With its prime location and ideal for access into Bristol via the road network or the Bristol and Bath cycle track only 250 metres away, and if you want to enjoy the countryside Warmley Forest Park is close by, this end terrace house is perfect for families or professionals seeking a comfortable and stylish home. Don't miss the opportunity to make this enchanting property your own.
In fuller detail the accommodation comprises (all measurements are approximate)
Entrance Hall - Traditional front door with glass transom above. Corniced ceiling and dado rail. Wooden staircase with a traditional carpet runner and under stair storage cupboards.
Front Reception - 4.26 x 2.82 (13'11" x 9'3") - Double glazed window with a front aspect. Corniced ceiling. Stone fireplace surround with a tile hearth and a wood burner stove inset. Traditional deep skirting boards. Wall lights.
Ground Floor Shower Room - 2.75 x 1.44 (9'0" x 4'8") - Double glazed high level frosted window. Vanity basin. Toilet. Walk in shower. Heated towel rail. Tiled floor. Ceiling spot lights .
Rear Reception Room - 3.75 x 4.55 max (12'3" x 14'11" max) - A beautiful family room with space for a dining table and a sofa making a lovely room to socialize. Beautiful glass panel wood doors with a stained glass transom above leads out to the garden. Deep traditional skirting boards. Radiator. Cupboard for storage and houses the boiler.
Kitchen - 3.17 x2.11 (10'4" x6'11") - Range of blue wall units with under lights and base units with a pan rack giving plenty of storage space. Wooden worktop and a Belfast sink. Subway style splashback. Double glazed window. Space for a gas cooker, fridge freezer, and slimline dishwasher. A couple of steps up to
Sun Room - 2.48 x 2.74 (8'1" x 8'11") - Double glazed window to rear and side. Double glass panel doors to the side leads out to the garden. Radiator. This really is a wonderful place to sit and relax with a cup of tea or a glass of wine.
Upstairs -
Landing - Split level gives access to all the rooms. Wooden floors and a dado rail, Loft access via a drop down ladder to a huge space which has been partially converted but offers further huge potential.
Bedroom 1 - 4.30 x 2.97 (14'1" x 9'8") - Double glazed window with a front aspect. Corniced ceiling and a centre ceiling rose. Lovely wooden floors. Radiator.
Bedroom 2 - 308 x 2.95 (1010'5" x 9'8") - Double glazed window with a rear aspect. Corniced ceiling. Radiator.
Bedroom 3 - 2.80 x 1.82 (9'2" x 5'11") - Double glazed window, Corniced ceiling. Radiator.
Bathroom - 2.94 max x 1.75 (9'7" max x 5'8") - Double glazed window. Panel bath with a mixer tap and a personal shower attachment. Pedestal basin. Toilet. Wood floors. Part tiled walls.
Outside Rear Garden - A real gem of a garden. Enclosed by wall and fence. Filled with mature trees, plants and shrubs with a lawned area . Immediately outside the sun room is a patio area and a side gate leading to a driveway which has a gated access and leads down to a parking area. A decked area with a pergola makes a delight place for alfresco dining. To the rear of the garden a gate leads to the parking and the annex / home office
Home Office / Annex -
Entrance Hall / Reception - 4.88 x 2.30 (16'0" x 7'6") - Entry via double glass doors with double glazed windows each side. Ceiling spot lights. Electric panel heater.
Kitchenette - 3.26 x 2.07 (10'8" x 6'9") - Double glazed window. Base units with cupboards and drawers with a wood worktop. Stainless steel sink with a mixer tap. Tiled splashback. Ceiling spot lights. Electric panel heater.
Bedroom / Office - 4.15 narrow to 3.02 x 2.92 narrows to 2.10 (13'7" - Two skylights. Electric panel heater.
Main Reception / Office - 5.95 x 3.02 (19'6" x 9'10") - Four skylights and three panel bi fold doors. Ceiling spot lights. Panel heater.
Toilet - 2.06 x 1.51 (6'9" x 4'11") - Toilet and a wash hand basin
Externally - An electric gated entrance with a shared driveway leads up to the Annex where there is parking for four cars
Tenure - Freehold
Council Tax - According to the Valuation Office Agency website, cti.voa.gov.uk the present Council Tax Band for the property is C. Please note that change of ownership is a ‘relevant transaction’ that can lead to the review of the existing council tax banding assessment.
Additional Information - Local authority. South Gloucestershire
Services. All mains services connected
Broadband. Ultrafast 1000 mps Source Ofcom
Mobile phone signal EE O2 Three Vodafone outside all likely Source Ofcom
Property is located within a coal mining reporting area
Brochures
High Street, Warmley, BristolBrochure- COUNCIL TAXA payment made to your local authority in order to pay for local services like schools, libraries, and refuse collection. The amount you pay depends on the value of the property.Read more about council Tax in our glossary page.
- Band: C
- PARKINGDetails of how and where vehicles can be parked, and any associated costs.Read more about parking in our glossary page.
- Yes
- GARDENA property has access to an outdoor space, which could be private or shared.
- Yes
- ACCESSIBILITYHow a property has been adapted to meet the needs of vulnerable or disabled individuals.Read more about accessibility in our glossary page.
- Ask agent
High Street, Warmley, Bristol
Add an important place to see how long it'd take to get there from our property listings.
__mins driving to your place
Get an instant, personalised result:
- Show sellers you’re serious
- Secure viewings faster with agents
- No impact on your credit score
Your mortgage
Notes
Staying secure when looking for property
Ensure you're up to date with our latest advice on how to avoid fraud or scams when looking for property online.
Visit our security centre to find out moreDisclaimer - Property reference 33895079. The information displayed about this property comprises a property advertisement. Rightmove.co.uk makes no warranty as to the accuracy or completeness of the advertisement or any linked or associated information, and Rightmove has no control over the content. This property advertisement does not constitute property particulars. The information is provided and maintained by Davies & Way, Saltford. Please contact the selling agent or developer directly to obtain any information which may be available under the terms of The Energy Performance of Buildings (Certificates and Inspections) (England and Wales) Regulations 2007 or the Home Report if in relation to a residential property in Scotland.
*This is the average speed from the provider with the fastest broadband package available at this postcode. The average speed displayed is based on the download speeds of at least 50% of customers at peak time (8pm to 10pm). Fibre/cable services at the postcode are subject to availability and may differ between properties within a postcode. Speeds can be affected by a range of technical and environmental factors. The speed at the property may be lower than that listed above. You can check the estimated speed and confirm availability to a property prior to purchasing on the broadband provider's website. Providers may increase charges. The information is provided and maintained by Decision Technologies Limited. **This is indicative only and based on a 2-person household with multiple devices and simultaneous usage. Broadband performance is affected by multiple factors including number of occupants and devices, simultaneous usage, router range etc. For more information speak to your broadband provider.
Map data ©OpenStreetMap contributors.






