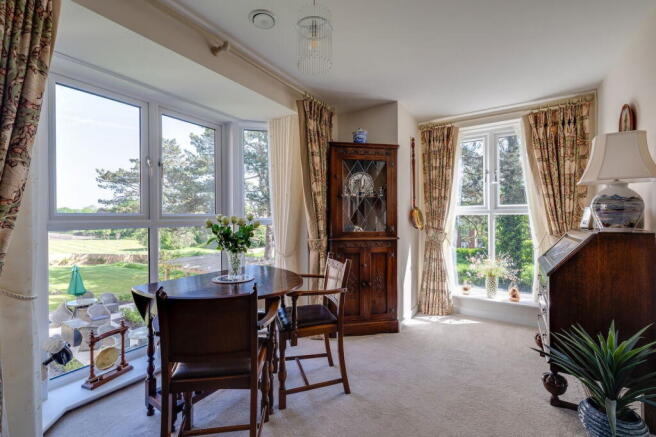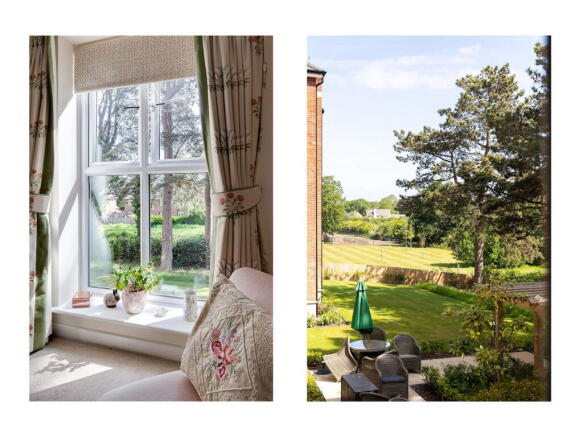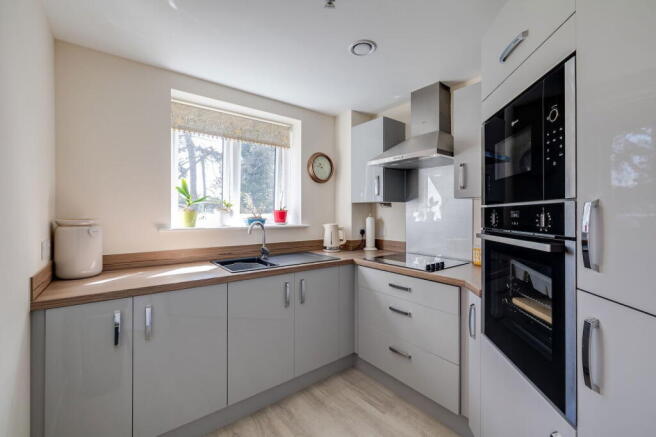Large two bedroom apartment for the over 60's

- PROPERTY TYPE
Apartment
- BEDROOMS
2
- BATHROOMS
2
- SIZE
1,130 sq ft
105 sq m
Key features
- Newly built first floor apartment forming part of an exclusive development for over-60s
- Generous 1,130 sq ft comprising spectacular 28-foot living room with fireplace, bay window dining area, and modern pebble-grey kitchen with premium appliances
- 15 minutes' walk from Knutsford town centre, with dual-aspect views over landscaped gardens and open farmland
- Two large 25 ft double bedrooms, currently configured as master bedroom plus study/sitting room with extensive built-in storage and wildflower garden views
- Two contemporary shower rooms including ensuite, featuring stylish tiling and large wet-room style showers
- Large built-in storeroom and versatile utility / laundry room
- Beautifully appointed residents' lounge, communal gardens, outdoor terraces, and on-site house manager organizing social activities
- On-site guest suite available for visiting family and friends, with well-behaved pets welcome
Description
Experience the perfect blend of luxury, community, and convenience in this stunning two-bedroom retirement apartment.
Nestled within an exclusive, newly built development designed specifically for the over-60s, this magnificent 1,130 sq ft apartment offers an enviable position enjoying wonderful views, just 15 minutes' walk from vibrant Knutsford town centre.
Sold with an allocated parking space (worth £10,000).
Prime Position with Breath-taking Views
Perfectly positioned on the first floor, this exceptional home boasts dual aspects over meticulously landscaped gardens that seamlessly blend into open farmland beyond. Wake each morning to serene countryside vistas that change with the seasons.
Spacious and Thoughtfully Designed Living
The generous accommodation welcomes you through an impressive reception hall featuring integrated storage solutions, including a large built-in storeroom and practical utility area that keeps laundry conveniently tucked away from your main living spaces.
At the heart of the home lies a spectacular 28-foot living room, crowned by a contemporary fireplace and enhanced by a charming full-height bay window that creates an elegant dining area adjacent to the kitchen. Natural light floods through, creating an atmosphere of warmth and sophistication.
Modern Kitchen Excellence
The stylish kitchen showcases contemporary pebble-grey cabinetry beautifully contrasted with wood-effect worktops, complemented by a comprehensive range of premium built-in appliances – perfect for both daily living and entertaining guests.
Flexible Bedroom Arrangements
Two generously proportioned double bedrooms, each measuring approximately 25 feet in length, offer endless possibilities. The current owner has cleverly transformed one into a sophisticated second sitting room and study, complete with extensive Hammonds built-in furniture, ample storage, display shelving, and a compact desk area. A full-height window at the room's end provides abundant natural light and delightful views of the development's wildflower garden border.
Luxurious Bathroom Facilities
Indulge in two stylish shower rooms, including an ensuite to the master bedroom. Both feature contemporary sanitary ware, attractive tiling, and spacious wet-room style showers that combine comfort with modern elegance.
Community Living at Its Finest
This thoughtfully designed development nurtures a vibrant, welcoming community where new friendships flourish. Enjoy beautifully appointed communal gardens, a refined residents' lounge for socialising or quiet contemplation, and multiple outdoor terraces with comfortable seating for those perfect sunny afternoon moments.
The elegant entrance lobby provides an inviting space for spontaneous conversations with neighbours, while the dedicated on-site house manager ensures the development remains immaculately maintained and organises engaging social activities that foster a true sense of belonging.
Additional Conveniences
Guest suite available for visiting friends and family
Well-behaved pets warmly welcomed
Professional management and maintenance
Secure, well-maintained grounds
Easy access to Knutsford's amenities and transport links
This isn't just an apartment – it's your gateway to a fulfilling, sociable, and comfortable retirement lifestyle in one of Cheshire's most desirable locations.
- COUNCIL TAXA payment made to your local authority in order to pay for local services like schools, libraries, and refuse collection. The amount you pay depends on the value of the property.Read more about council Tax in our glossary page.
- Band: E
- PARKINGDetails of how and where vehicles can be parked, and any associated costs.Read more about parking in our glossary page.
- Yes
- GARDENA property has access to an outdoor space, which could be private or shared.
- Communal garden
- ACCESSIBILITYHow a property has been adapted to meet the needs of vulnerable or disabled individuals.Read more about accessibility in our glossary page.
- Ask agent
Large two bedroom apartment for the over 60's
Add an important place to see how long it'd take to get there from our property listings.
__mins driving to your place
Get an instant, personalised result:
- Show sellers you’re serious
- Secure viewings faster with agents
- No impact on your credit score
Your mortgage
Notes
Staying secure when looking for property
Ensure you're up to date with our latest advice on how to avoid fraud or scams when looking for property online.
Visit our security centre to find out moreDisclaimer - Property reference S1320759. The information displayed about this property comprises a property advertisement. Rightmove.co.uk makes no warranty as to the accuracy or completeness of the advertisement or any linked or associated information, and Rightmove has no control over the content. This property advertisement does not constitute property particulars. The information is provided and maintained by Lord & Porter Limited, Covering Cheshire. Please contact the selling agent or developer directly to obtain any information which may be available under the terms of The Energy Performance of Buildings (Certificates and Inspections) (England and Wales) Regulations 2007 or the Home Report if in relation to a residential property in Scotland.
*This is the average speed from the provider with the fastest broadband package available at this postcode. The average speed displayed is based on the download speeds of at least 50% of customers at peak time (8pm to 10pm). Fibre/cable services at the postcode are subject to availability and may differ between properties within a postcode. Speeds can be affected by a range of technical and environmental factors. The speed at the property may be lower than that listed above. You can check the estimated speed and confirm availability to a property prior to purchasing on the broadband provider's website. Providers may increase charges. The information is provided and maintained by Decision Technologies Limited. **This is indicative only and based on a 2-person household with multiple devices and simultaneous usage. Broadband performance is affected by multiple factors including number of occupants and devices, simultaneous usage, router range etc. For more information speak to your broadband provider.
Map data ©OpenStreetMap contributors.




