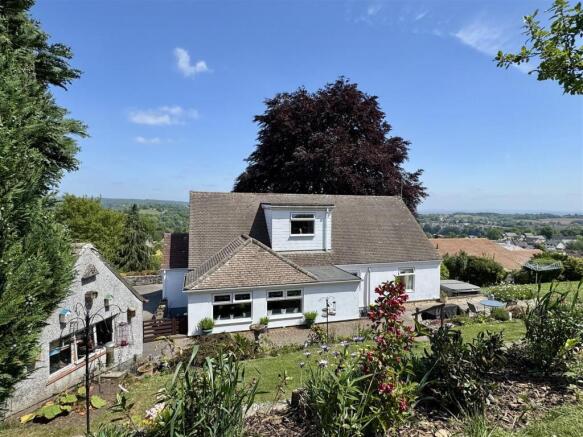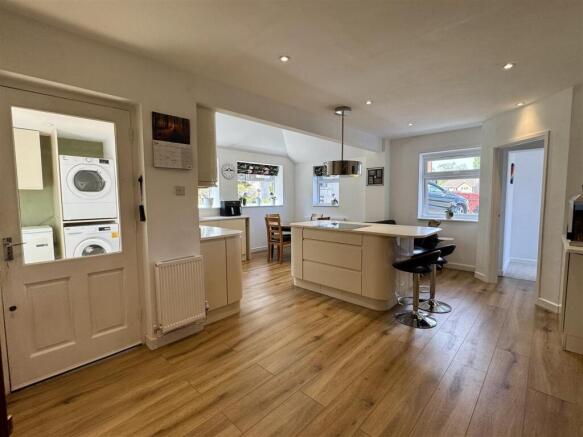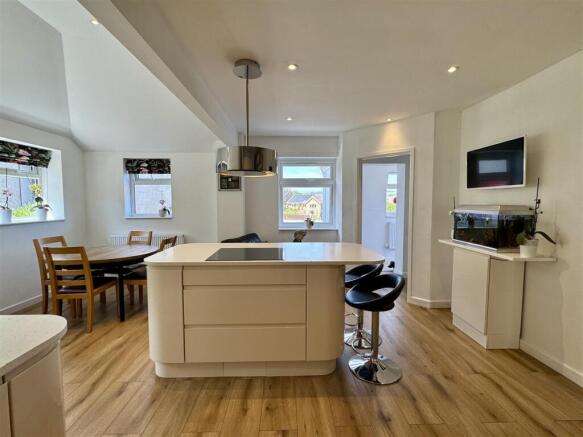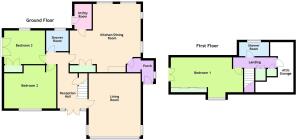Mounton Road, Chepstow

- PROPERTY TYPE
Detached Bungalow
- BEDROOMS
3
- BATHROOMS
2
- SIZE
1,454 sq ft
135 sq m
- TENUREDescribes how you own a property. There are different types of tenure - freehold, leasehold, and commonhold.Read more about tenure in our glossary page.
Freehold
Key features
- ELEVATED POSITION WITH STUNNING VIEWS
- RECENTLY EXTENDED BY CURRENT OWNERS
- SPACIOUS DETACHED BUNGALOW
- OPEN-PLAN KITCHEN/DINING AREA WITH VAULTED CEILING
- SEPARATE UTILITY ROOM
- SPACIOUS RECEPTION ROOM
- TWO GROUND FLOOR BEDROOMS
- FIRST FLOOR BEDROOM WITH JULIET BALCONY AND EN-SUITE
- LARGE DRIVEWAY AND DETACHED GARAGE
- GARDENS APPROACHING ONE-THIRD OF AN ACRE
Description
Description - This well presented detached bungalow occupies an elevated position, offering stunning panoramic views over Lower Chepstow, the River Severn, and beyond. Thoughtfully and sympathetically extended by the current owners, this property is a true must-see.
The ground floor features a generous reception hall leading to a spacious open-plan kitchen and dining area with a vaulted ceiling and a central breakfast island. A separate utility room provides additional practicality. The living room is generously sized and enjoys outstanding views. Two ground-floor bedrooms offer flexible living arrangements, one of which benefits from french doors opening onto a seating area and the gardens. A modern shower room completes the ground floor.
Upstairs, the primary bedroom boasts a Juliet balcony with breath taking views. There is also a modern shower room and access to a large walk-in attic room, on this floor. The attic space offers excellent potential to be converted into a luxurious primary suite or additional bedrooms, subject to consents.
Externally, the property features a spacious driveway with ample parking, a detached garage, and mature gardens approaching one-third of an acre, perfectly positioned to enjoy the exceptional scenery.
Located just a short distance from the town centre, all the amenities and attractions of a bustling town are easily accessible by foot. Chepstow Castle, the oldest surviving post-Roman stone fortress in Britain, is a prominent landmark in the area. Chepstow is often referred to as the gateway to the stunning Wye Valley, renowned for its outstanding natural beauty. Outdoor enthusiasts will find plenty of activities nearby, including hiking trails and the picturesque Forest of Dean. The town boasts a variety of cafes, bars, bistros, and restaurants, as well as charming independent shops. Families will appreciate the proximity to good junior and comprehensive schools, while commuters will benefit from excellent transportation links via bus and rail. The A48, M4, M48, and M5 networks provide easy access to neighbouring cities such as Newport, Cardiff, Bristol, Gloucester, and Cheltenham.
Reception Hall - Approached via UPVC double glazed french doors and full height windows. Coving. Original wood block flooring. Understairs storage cupboard. Panelled radiator. Stairs to first floor landing. Doors off.
Open Plan Kitchen Dining Room - 6.17m max x 5.46m max (20'03 max x 17'11 max) - Vaulted ceiling to kitchen area and inset spotlighting throughout. The kitchen is fitted with a brand new (2025) range of contemporary high gloss base and eye level storage units all with engineered stone work surfaces with complimentary upstands. One and half bowl stainless steel sink and chrome mixer tap set into work surface. Built in double fan assisted oven. Island breakfast bar with storage units and drawers. Four ring touch control induction hob set into engineered stone work surfaces with remote controlled filter unit and lighting over. Built in fridge freezer. Large larder cupboard. Wood effect flooring throughout. Panelled radiator. Dual aspect UPVC double glazed windows to rear and side elevations. Door to Entrance porch. Glazed and panelled door to utility room.
Utility Room - Plumbing and space for automatic washing machine and tumble dryer. Space for fridge-freezer. Wood effect flooring. Panelled radiator. UPVC double glazed and panelled door to side elevation.
Entrance Porch - Approached a composite panelled door with double glazed insert. Panelled radiator. UPVC double glazed window to side elevation.
Living Room - 5.46m x 4.52m (17'11 x 14'10) - Coving. Feature fireplace. Two panelled radiators. Full width double glazed window to the front elevation with views. Dual aspect UPVC double glazed window to side elevations.
Bedroom Two - 3.84m x 3.63m (12'07 x 11'11) - Coving. Built in wardrobes. Panelled radiator. UPVC double glazed window to front elevation with views.
Bedroom Three - 3.53m x 2.92m (11'07 x 9'07) - Coving. Fitted wardrobe. Contemporary style radiator. UPVC double glazed window to rear elevation. UPVC double glazed french doors paved seating area and gardens.
Shower Room - Low level W.C. Pedestal wash hand basin with mirror and shaver point over. Corner enclosure with mains fed Rainwater shower and separate shower attachment. Full tiling to walls. Opaque UPVC double glazed window to rear elevation.
First Floor Stairs And Landing - Cupboard housing newly installed (2025) gas combination boiler. Further storage cupboard. Doors off.
Bedroom One - 6.38m 3.68m (20'11 12'01) - Built in wardrobe. Panelled radiator. UPVC double glazed window to front elevation with far reaching views. UPVC double glazed french doors which open to Juliet balcony with sunning views of lower Chepstow towards the Severn estuary and beyond.
Shower Room - Inset spot lighting to plain ceiling. Modern white suite to include a low level W.C. Pedestal wash hand basin with chrome mixer tap set vanity storage. Mirrored cabinet and light over. Step-in enclosure with rainwater shower and separate shower attachment. Part tiling to walls. UPVC double glazed window to rear elevation.
Attic Room - The attic room offers a superb opportunity to either create a primary suite on this floor or create further bedrooms. subject to the necessary consents and building regulations.
Gardens And Grounds - The beautifully landscaped gardens are believed to approach approximately one-third of an acre and are exceptionally well maintained. A variety of raised beds and borders are thoughtfully planted with a wide selection of seasonal plants, shrubs, and bushes, adding colour and interest throughout the year. Lawned areas provide open, green space, while several well-positioned seating areas around the house and gardens offer ideal spots to relax and enjoy the surrounding views.
Garage And Parking - Detached garage with power points and lighting. Ample parking for approximately 4-6 vehicles depending on size.
Material Information - Council Tax Band - F
Tenure - Freehold
Mains gas. Mains electricity. Mains water. Mains drainage.
We are informed the property is standard construction.
Broadband and mobile coverage.
Please check the Ofcom website for broadband and mobile coverage:
Brochures
Mounton Road, ChepstowBrochure- COUNCIL TAXA payment made to your local authority in order to pay for local services like schools, libraries, and refuse collection. The amount you pay depends on the value of the property.Read more about council Tax in our glossary page.
- Band: F
- PARKINGDetails of how and where vehicles can be parked, and any associated costs.Read more about parking in our glossary page.
- Garage,Driveway
- GARDENA property has access to an outdoor space, which could be private or shared.
- Yes
- ACCESSIBILITYHow a property has been adapted to meet the needs of vulnerable or disabled individuals.Read more about accessibility in our glossary page.
- Ask agent
Mounton Road, Chepstow
Add an important place to see how long it'd take to get there from our property listings.
__mins driving to your place
Get an instant, personalised result:
- Show sellers you’re serious
- Secure viewings faster with agents
- No impact on your credit score
Your mortgage
Notes
Staying secure when looking for property
Ensure you're up to date with our latest advice on how to avoid fraud or scams when looking for property online.
Visit our security centre to find out moreDisclaimer - Property reference 33895243. The information displayed about this property comprises a property advertisement. Rightmove.co.uk makes no warranty as to the accuracy or completeness of the advertisement or any linked or associated information, and Rightmove has no control over the content. This property advertisement does not constitute property particulars. The information is provided and maintained by House and Home Property Agents, Chepstow. Please contact the selling agent or developer directly to obtain any information which may be available under the terms of The Energy Performance of Buildings (Certificates and Inspections) (England and Wales) Regulations 2007 or the Home Report if in relation to a residential property in Scotland.
*This is the average speed from the provider with the fastest broadband package available at this postcode. The average speed displayed is based on the download speeds of at least 50% of customers at peak time (8pm to 10pm). Fibre/cable services at the postcode are subject to availability and may differ between properties within a postcode. Speeds can be affected by a range of technical and environmental factors. The speed at the property may be lower than that listed above. You can check the estimated speed and confirm availability to a property prior to purchasing on the broadband provider's website. Providers may increase charges. The information is provided and maintained by Decision Technologies Limited. **This is indicative only and based on a 2-person household with multiple devices and simultaneous usage. Broadband performance is affected by multiple factors including number of occupants and devices, simultaneous usage, router range etc. For more information speak to your broadband provider.
Map data ©OpenStreetMap contributors.




