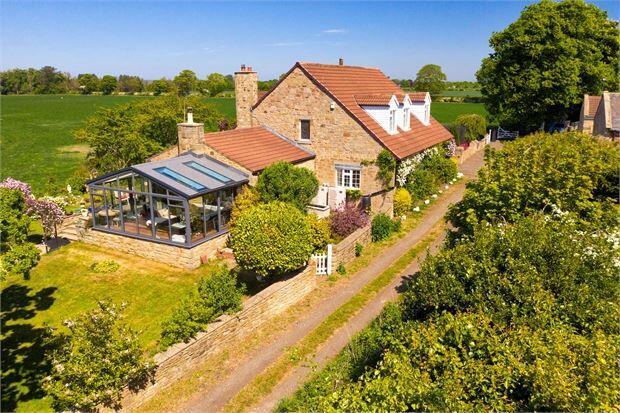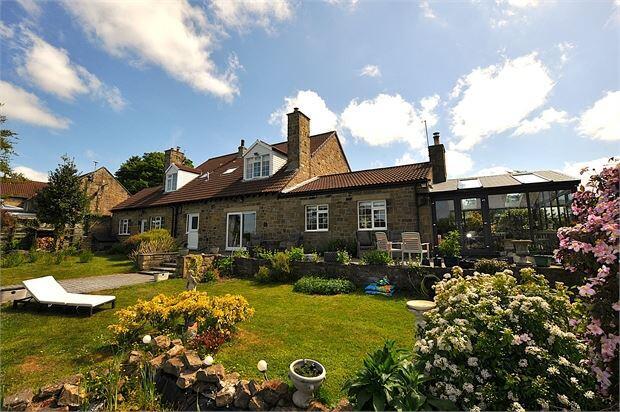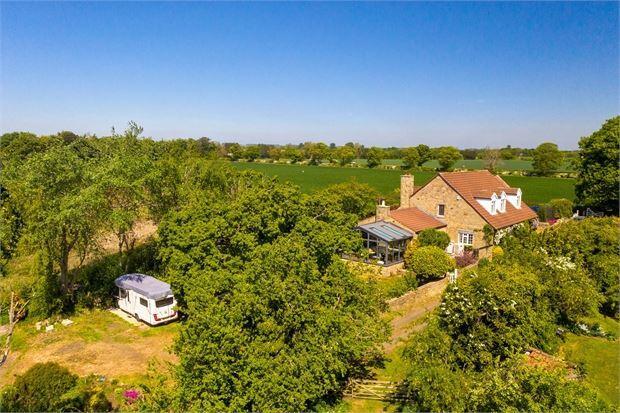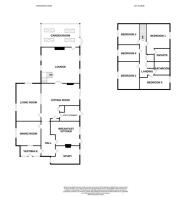
Barmooor, Morpeth,

- PROPERTY TYPE
Detached
- BEDROOMS
5
- BATHROOMS
2
- SIZE
Ask agent
- TENUREDescribes how you own a property. There are different types of tenure - freehold, leasehold, and commonhold.Read more about tenure in our glossary page.
Freehold
Key features
- Five Bedroom Detached
- Four Reception Rooms
- Generous Parking & Garage
- Idyllic Location with Views
- Beautiful 0.3-Acre Gardens
- Spacious & Characterful
Description
Agents Notes:
This charming and unique property, originally built in the mid-1700's, retains many characterful features which sympathetically blend with the more recent additions. The accommodation presents beautifully throughout and benefits from an excellent degree of natural light, stunning surroundings and a high degree of privacy. The versatile living space will undoubtedly suit a variety buyer requirements, including those who work from home (with mega fast broadband available). The open social configuration of both the house and gardens lends particularly well for larger gatherings and the 'rural' setting attracts a plethora of both wild-life and bird-life.
Entrance Vestibule (12' 11" by 6' 8" (3m 94cm by 2m 3cm))
With feature exposed stone wall, Open pitched ceiling, Feature stained glass window, Two double glazed windows, Double central heating radiator.
Hall
Wood floor, Double central heating radiator, Built in cloaks cupboard, Built in shelved cupboard.
Breakfast Kitchen (16' 10" by 13' 9" (5m 13cm by 4m 19cm))
Range of wall and floor units with Orum quartz surfaces, Double 'Belfast-style' porcelain sink with mixer tap, Electric 'eco' Aga with extractor hood over, Feature cast-iron range inset to chimney breast, Integrated dish washer, Stone tiled floor, Stable door to rear external, Double glazed window.
Dining Room (13' 4" by 13' 4" (4m 7cm by 4m 6cm))
Double glazed window, Double central heating radiator, Feature stained glass window.
Living Room (23' 1" by 13' 4" (7m 3cm by 4m 7cm))
Two double glazed windows, two double central heating radiators, Full-length internal feature glazed arch.
Sitting Room (23' 1" by 23' (7m 3cm by 7m 1cm))
Multi-fuel stove, Wood floor, Double glazed sliding patio door to rear external, Double central heating radiator.
Lounge (23' 1" by 19' 11" (7m 3cm by 6m 8cm))
Feature Inglenook-style stone surround with multi fuel stove inset, Four double glazed windows, Two double central heating radiators, Feature stained glass window, Feature exposed stone wall, Stairs to first floor.
Garden Room (23' 1" by 13' 3" (7m 3cm by 4m 4cm))
With floor-to-ceiling triple glazed windows, Tiled floor, Open ceiling incorporating four Velux-style skylights, Double doors to rear external.
Study (16' 6" by 12' (5m 3cm by 3m 66cm))
Open feature fireplace, Steps to mezzanine level, Feature exposed stone wall, Wood floor, Two double glazed window, Two double central heating radiators.
Utility/WC (12' 3" by 9' 10" (3m 73cm by 3m ))
Fitted base unit with a sink and drainer unit, Plumbed for washing machine, Tiled floor, Stable door to rear external, WC, Double central heating radiator.
First Floor Landing
Built in linen cupboard, Feature shelved alcove, Laddered loft access, Utilities cupboard.
Bedroom One (15' 9" by 13' 9" (4m 79cm by 4m 18cm))
Feature cast-iron fireplace, Double glazed window, Two double central heating radiator, Eaves cupboard.
En-Suite (9' 1" by 8' 2" (2m 77cm by 2m 49cm))
Bath with shower head attachment, Walk-in shower cubicle, Wash hand basin, WC, Towel radiator, Mirror fronted wall cupboard, Velux window, Tiled floor.
Bedroom Two (13' 5" by 10' 1" (4m 9cm by 3m 8cm))
Double glazed window, Double central heating radiator.
Bedroom Three (13' 2" by 10' 1" (4m 2cm by 3m 8cm))
Double glazed window, Double central heating radiator.
Bedroom Four (10' 1" by 10' (3m 8cm by 3m 5cm))
Double glazed window, Double central heating radiator.
Bedroom Five (16' 8" by 6' 9" (5m 7cm by 2m 7cm))
Double glazed window, Double central heating radiator, Eaves cupboard.
Bathroom (9' 11" by 6' 7" (3m 2cm by 2m 1cm))
Walk-in shower cubicle, Wash hand basin, WC, Tiled floor, Heated towel radiator, Velux window.
External
Attractive mature lawned gardens with a variety of trees, shrubs and bedded plantings sweep the property. To the rear elevation is a raised paved terrace capturing breath-taking countryside views. In addition, there is a small fruit orchard, a designated BBQ area, log store and further garden store. To the front elevation is a small area with vegetable beds. The property is approached along a private track which provides access to an abundance of vehicle parking and a large detached wooden garage/workshop (with power). There is external electric point (currently used for a motorhome) and three outside water taps.
Tenure
Freehold.
Services
Mains water and electric.
Heating via an air source heat pump (installed 2021)
Septic tank drainage.
Council tax band F.
EPC D rating.
We are advised that a grant subsidy will be paid until 2028 for the sum of 1,900 per annum
Disclaimer
Our property particulars are intended to give a fair description of the property but their accuracy cannot be guaranteed, & they do not constitute an offer of contract. Intending purchasers must rely on their own inspection of the property and services. None of the appliances/services have been tested by ourselves. We recommend purchasers arrange for a qualified person to check all appliances/services before legal commitment. Floor plans provided are not to scale and are intended as a guide only.
Brochures
Brochure- COUNCIL TAXA payment made to your local authority in order to pay for local services like schools, libraries, and refuse collection. The amount you pay depends on the value of the property.Read more about council Tax in our glossary page.
- Ask agent
- PARKINGDetails of how and where vehicles can be parked, and any associated costs.Read more about parking in our glossary page.
- Yes
- GARDENA property has access to an outdoor space, which could be private or shared.
- Yes
- ACCESSIBILITYHow a property has been adapted to meet the needs of vulnerable or disabled individuals.Read more about accessibility in our glossary page.
- Ask agent
Barmooor, Morpeth,
Add an important place to see how long it'd take to get there from our property listings.
__mins driving to your place
About A & G Land & Property Agents, Newcastle Upon Tyne
Anderson House, Crispin Court, Newcastle Upon Tyne, NE5 1BF

Your mortgage
Notes
Staying secure when looking for property
Ensure you're up to date with our latest advice on how to avoid fraud or scams when looking for property online.
Visit our security centre to find out moreDisclaimer - Property reference 0000159. The information displayed about this property comprises a property advertisement. Rightmove.co.uk makes no warranty as to the accuracy or completeness of the advertisement or any linked or associated information, and Rightmove has no control over the content. This property advertisement does not constitute property particulars. The information is provided and maintained by A & G Land & Property Agents, Newcastle Upon Tyne. Please contact the selling agent or developer directly to obtain any information which may be available under the terms of The Energy Performance of Buildings (Certificates and Inspections) (England and Wales) Regulations 2007 or the Home Report if in relation to a residential property in Scotland.
*This is the average speed from the provider with the fastest broadband package available at this postcode. The average speed displayed is based on the download speeds of at least 50% of customers at peak time (8pm to 10pm). Fibre/cable services at the postcode are subject to availability and may differ between properties within a postcode. Speeds can be affected by a range of technical and environmental factors. The speed at the property may be lower than that listed above. You can check the estimated speed and confirm availability to a property prior to purchasing on the broadband provider's website. Providers may increase charges. The information is provided and maintained by Decision Technologies Limited. **This is indicative only and based on a 2-person household with multiple devices and simultaneous usage. Broadband performance is affected by multiple factors including number of occupants and devices, simultaneous usage, router range etc. For more information speak to your broadband provider.
Map data ©OpenStreetMap contributors.





