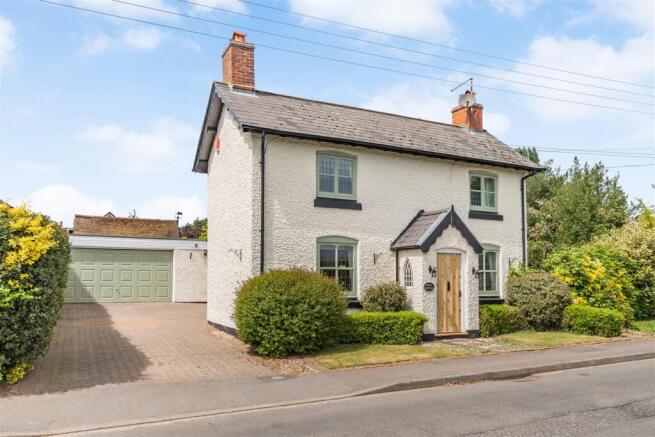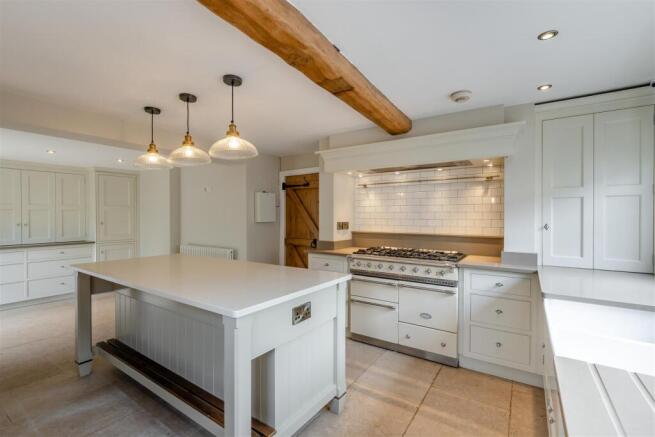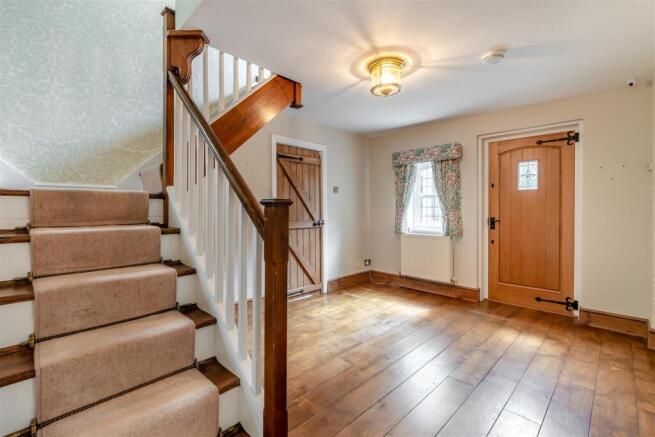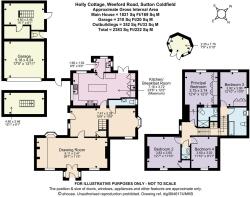Weeford Road, Sutton Coldfield

- PROPERTY TYPE
Detached
- BEDROOMS
4
- BATHROOMS
3
- SIZE
2,383 sq ft
221 sq m
- TENUREDescribes how you own a property. There are different types of tenure - freehold, leasehold, and commonhold.Read more about tenure in our glossary page.
Freehold
Description
Accommodation
Ground Floor:
Entrance hallway
Sitting room with bay windows
Drawing room with bay windows, a fireplace and French doors opening to a porch that leads to a paved patio
Guest WC and Cloakroom
Open plan cottage style kitchen with kitchen island, second Belfast sink, ample cabinetry, and French doors opening to paved patio
Utility room with extra side access
Staircase leading to first floor
First Floor:
First floor landing
Steps leading to Principal bedroom and bedrooms two and four
Separate steps leading to bedroom number three
Principal Bedroom with built in wardrobes, and ensuite shower room
Bedroom number two with charming fireplace
Bedroom four with cottage style fireplace
Bedroom three with ensuite bathroom
Shower room with wash Basin
Gardens and Grounds:
Beautiful cottage style gardens
Charming circular summer house
Double garage
Storage outhouse next to garage with outside toilet and storage room with stair leading to an upstairs large storage room
EPC rating: D
Approximate total floor area: 2383Sq. Ft or 222 Sq. Meters
Situation - Situated in the heart of Sutton Coldfield, this area is renowned for its leafy lanes, historic homes, and close-knit community atmosphere. Close proximity to a range of amenities, including shops, cafes, and restaurants, providing convenient access to everyday essentials and leisure pursuits.
Nearby schools such as Little Sutton Primary School, Moor Hall Primary School, Highclare Preparatory School and Arthur Terry School offer quality education options for families with children. Purchasers are advised to check with the Council for up-to-date information on school catchment areas.
For leisure and recreation, Sutton Park, one of Europe's largest urban parks, is just a stone's throw away, offering acres of green space, scenic walking trails, and opportunities for outdoor activities such as cycling, horse riding, and fishing. The park's tranquil lakes and woodlands provide an idyllic backdrop for relaxation and enjoyment amidst nature.
In terms of transport links, there is easy access to major roadways such as the A38 and M6 Toll, providing convenient connections to Birmingham city centre and other neighbouring towns and cities. Nearby train stations, including Sutton Coldfield and Four Oaks, offer further commuting options for residents, ensuring hassle-free travel for work or leisure.
Description Of Property - Nestled in a picturesque setting, this enchanting cottage blends timeless charm with thoughtful modern touches. From the moment you step into the welcoming entrance hallway, you’re embraced by a sense of warmth and classic country style.
The elegant sitting room and adjacent drawing room are flooded with natural light through graceful bay windows. The drawing room, perfect for cozy evenings or refined entertaining, boasts a charming fireplace and French doors that open onto a covered porch leading seamlessly to a beautifully paved patio, ideal for al fresco dining or morning coffee.
At the heart of the home lies an open-plan, cottage-style kitchen. With its inviting kitchen island, second Belfast sink, and generous cabinetry, it's designed for both function and gatherings. French doors once again connect the indoors with the outdoor patio, encouraging a flow between house and garden. A guest WC and cloakroom offer convenience, while a separate utility room with side access adds to the home's practical appeal.
A traditional staircase rises from the hall, leading to a split-level first floor. The landing branches off to reveal a well-considered layout: the Principal Bedroom features built-in wardrobes and a stylish ensuite shower room. Bedroom Two charms with its period fireplace, while Bedroom Four offers similar appeal with a quaint cottage-style fireplace. Steps to the other wing lead to Bedroom Three, a private retreat complete with its own ensuite bathroom. A separate family shower room with wash basin completes the upstairs.
Gardens And Grounds - The gardens are truly something special. Designed in classic cottage style, they provide year-round colour and scent, meandering paths, and tranquil corners. A delightful circular summer house sits nestled within the grounds an ideal spot for reading or quiet contemplation.
To the side, a detached double garage provides ample parking and storage. Adjacent to it, a separate outhouse offers even more utility, complete with an outside toilet, a practical storage room, and a staircase leading to a large upstairs storage space perfect for hobbies, studio use, or simply additional storage.
Distances - Sutton Coldfield town centre 1.8 miles
Birmingham City Centre 14 miles
Birmingham International/NEC 14.8 miles
Lichfield 9.1 miles
M6 (J7) 7.7 miles
M6 Toll (T3) 3.9 miles
(Distances approximate)
Directions From Aston Knowles - From the office at 8 High Street head south-east on High Street/A5127 towards Coleshill Street. Continue straight onto Coleshill Street, then turn left onto Rectory Road. After about half a mile turn left onto Bedford Road, continue for another half a mile and then turn right onto Tamworth Road. In 0.2 miles turn left onto Weeford Road.
Terms - Tenure: Freehold
Local Authorities: Birmingham
Tax Band: H
Average area broadband: 150 Mbp
Services - We understand that mains water, drainage, electricity, and gas are connected.
Fixtures And Fittings - Only those items mentioned in the sales particulars are to be included in the sale price.
Viewings - All viewings are strictly by prior appointment with agents Aston Knowles .
Disclaimer - Every care has been taken with the preparation of these particulars, but complete accuracy cannot be guaranteed. If there is any point which is of particular interest to you, please obtain professional confirmation. Alternatively, we will be pleased to check the information for you. These particulars do not constitute a contract or part of a contract. All measurements quoted are approximate. Photographs are reproduced for general information, and it cannot be inferred that any item shown is included in the sale.
Photographs taken: May 2025
Particulars prepared: May 2025
Brochures
Weeford Road, Sutton ColdfieldBrochure- COUNCIL TAXA payment made to your local authority in order to pay for local services like schools, libraries, and refuse collection. The amount you pay depends on the value of the property.Read more about council Tax in our glossary page.
- Band: H
- PARKINGDetails of how and where vehicles can be parked, and any associated costs.Read more about parking in our glossary page.
- Garage
- GARDENA property has access to an outdoor space, which could be private or shared.
- Yes
- ACCESSIBILITYHow a property has been adapted to meet the needs of vulnerable or disabled individuals.Read more about accessibility in our glossary page.
- Ask agent
Weeford Road, Sutton Coldfield
Add an important place to see how long it'd take to get there from our property listings.
__mins driving to your place
Get an instant, personalised result:
- Show sellers you’re serious
- Secure viewings faster with agents
- No impact on your credit score
Your mortgage
Notes
Staying secure when looking for property
Ensure you're up to date with our latest advice on how to avoid fraud or scams when looking for property online.
Visit our security centre to find out moreDisclaimer - Property reference 33895758. The information displayed about this property comprises a property advertisement. Rightmove.co.uk makes no warranty as to the accuracy or completeness of the advertisement or any linked or associated information, and Rightmove has no control over the content. This property advertisement does not constitute property particulars. The information is provided and maintained by Aston Knowles, Sutton Coldfield. Please contact the selling agent or developer directly to obtain any information which may be available under the terms of The Energy Performance of Buildings (Certificates and Inspections) (England and Wales) Regulations 2007 or the Home Report if in relation to a residential property in Scotland.
*This is the average speed from the provider with the fastest broadband package available at this postcode. The average speed displayed is based on the download speeds of at least 50% of customers at peak time (8pm to 10pm). Fibre/cable services at the postcode are subject to availability and may differ between properties within a postcode. Speeds can be affected by a range of technical and environmental factors. The speed at the property may be lower than that listed above. You can check the estimated speed and confirm availability to a property prior to purchasing on the broadband provider's website. Providers may increase charges. The information is provided and maintained by Decision Technologies Limited. **This is indicative only and based on a 2-person household with multiple devices and simultaneous usage. Broadband performance is affected by multiple factors including number of occupants and devices, simultaneous usage, router range etc. For more information speak to your broadband provider.
Map data ©OpenStreetMap contributors.




