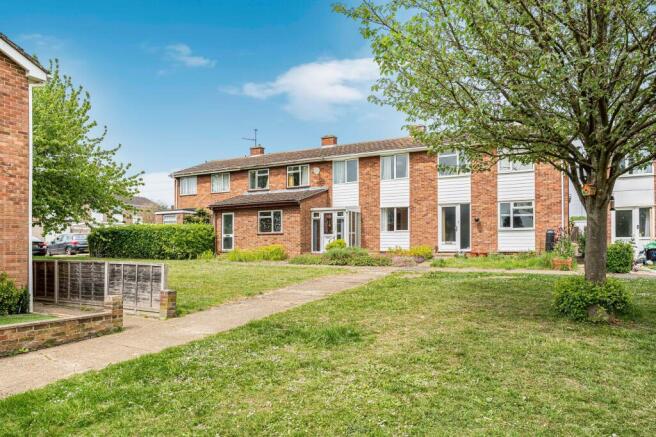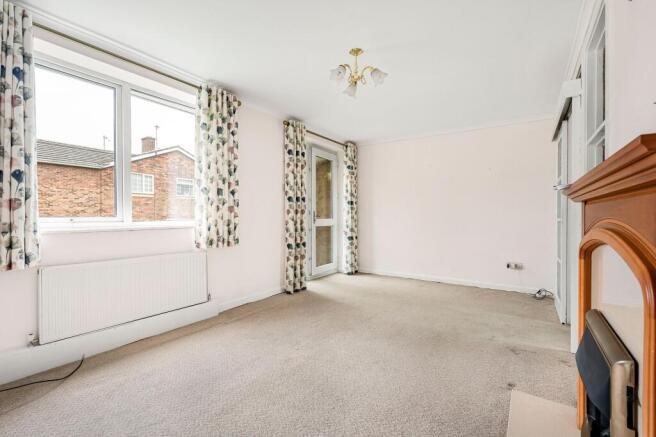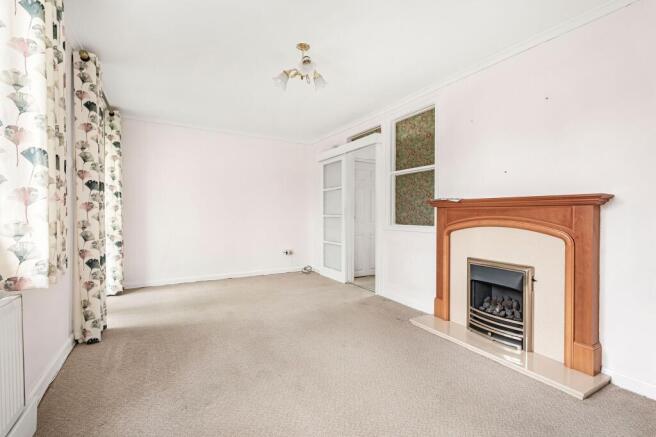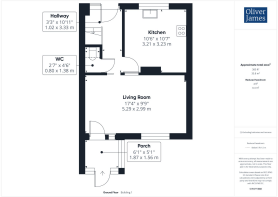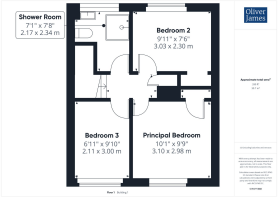
Duncan Way, Hartford, Huntingdon.

- PROPERTY TYPE
Terraced
- BEDROOMS
3
- BATHROOMS
1
- SIZE
792 sq ft
74 sq m
- TENUREDescribes how you own a property. There are different types of tenure - freehold, leasehold, and commonhold.Read more about tenure in our glossary page.
Freehold
Key features
- Semi-detached home.
- Three bedrooms.
- The Gross Internal Floor Area is approximately 792 sq.ft / 73 sq.metres.
- Potential for improvement and capital growth.
- Overlooking a pleasant communal green to the front.
- A popular location within walking distance of local schooling, amenities and shops.
- Driveway parking for one vehicles with communal parking bays nearby.
- Single garaging.
- The Property is sold with no forward chain.
- EPC:TBC
Description
Sited within Hartford, Huntingdon this 1970s terraced home is approached via a path to the front door and a low maintenance garden. A useful extended porch to the front brings you into the living room with a large window to the front.
The kitchen is fitted with a range of units and a solid wood worktop with a hallway leading to the rear garden, stairs to the first floor with a handy WC under providing the home with a second toilet which is great for family life or entertaining.
On the first floor there are two double bedrooms, both with built-in storage, and a third single bedroom with a shower room completing the accommodation.
Externally the garden enjoys the evening sun, low maintenance, with some flower and shrub borders as well as a single garage with parking to the front.
Offered with no forward chain the property offers plenty of potential for improvement and capital growth, sited just a short walk away from great local amenities, schooling and shops.
GROSS INTERNAL FLOOR AREA
The Gross Internal Floor Area is approximately 792 sq/ft / 73 sq/metres.
PORCH
1.85m x 1.55m
A useful porch to the front leading into the living room.
LIVING ROOM
5.28m x 2.97m
A spacious, light, living room with a south / east facing window overlooking a pleasant communal green to the front and a feature fireplace with a wooden surround.
KITCHEN
3.2m x 3.23m
With a window overlooking the rear garden, the kitchen is fitted with a range of wall and base mounted cupboard units with solid wood butchers block worktop. There is a four ring electric hob, butler sink with mixer tap, plumbing for a washing machine and space for a fridge freezer and cooker.
WC
0.79m x 1.37m
Fitted with a WC. Please note due to the stairs rising there is some restricted head height.
LANDING
Serving the first floor accommodation with access to the loft and an airing cupboard housing the hot water cylinder.
PRINCIPAL BEDROOM
3.07m x 2.97m
A double bedroom with a window to the front and built-in wardrobe.
BEDROOM TWO
3.02m x 2.29m
A double bedroom with a window to the rear and storage cupboard.
BEDROOM THREE
2.11m x 3m
A single bedroom with a window to the front.
SHOWER ROOM
2.16m x 2.34m
The shower room is fitted with a three piece suite comprising shower cubicle with shower over, close coupled WC and wash hand basin with an obscure window to the rear elevation.
GARAGE
2.54m x 4.88m
Of cast concrete construction with an up and over door to the front and personal door to the rear.
EXTERNAL
To the front of the property is an open plan garden area, laid with artificial grass and flower borders.
The rear garden is north / west facing and low maintenance with flower borders, shrubs and an outside cold water tap. There is a hard standing parking space to the front of the garage.
SERVICES
The Property is heated via gas central heating and served via mains drainage, water and electricity.
LOCATION
Situated in close proximity to Huntingdon town centre the property provides easy access onto the A14/A1 road network. Schools catering for all age groups, both private and public can be found within a 20 mile radius, Huntingdon itself benefits from a variety of independent shops, larger supermarkets and retail outlets. Within cycling distance, Huntingdon Train Station provides access to London Kings Cross in under an hour.
AGENTS NOTES
These particulars whilst believed to be correct at time of publishing should be used as a guide only. The measurements taken are approximate and supplied as a general guidance to the dimensions, exact measurements should be taken before any furniture or fixtures are purchased. Please note that Oliver James Property Sales and Lettings has not tested the services or any of the appliances at the property and as such we recommend that any interested parties arrange their own survey prior to completing a purchase. Material Information relating to the property can be viewed by clicking on the brochure tab.
MONEY LAUNDERING REGULATIONS
In order to progress a sale, Oliver James will require proof of identity, address and finance. This can be provided by means of passport or photo driving licence along with a current utility bill or Inland Revenue correspondence. This is necessary for each party in joint purchases and is required by Oliver James to satisfy laws on Money Laundering.
- COUNCIL TAXA payment made to your local authority in order to pay for local services like schools, libraries, and refuse collection. The amount you pay depends on the value of the property.Read more about council Tax in our glossary page.
- Band: B
- PARKINGDetails of how and where vehicles can be parked, and any associated costs.Read more about parking in our glossary page.
- Yes
- GARDENA property has access to an outdoor space, which could be private or shared.
- Yes
- ACCESSIBILITYHow a property has been adapted to meet the needs of vulnerable or disabled individuals.Read more about accessibility in our glossary page.
- Ask agent
Energy performance certificate - ask agent
Duncan Way, Hartford, Huntingdon.
Add an important place to see how long it'd take to get there from our property listings.
__mins driving to your place
Your mortgage
Notes
Staying secure when looking for property
Ensure you're up to date with our latest advice on how to avoid fraud or scams when looking for property online.
Visit our security centre to find out moreDisclaimer - Property reference 6c19e806-9f23-45f8-bc0f-78f1507b7edf. The information displayed about this property comprises a property advertisement. Rightmove.co.uk makes no warranty as to the accuracy or completeness of the advertisement or any linked or associated information, and Rightmove has no control over the content. This property advertisement does not constitute property particulars. The information is provided and maintained by Oliver James, Huntingdon. Please contact the selling agent or developer directly to obtain any information which may be available under the terms of The Energy Performance of Buildings (Certificates and Inspections) (England and Wales) Regulations 2007 or the Home Report if in relation to a residential property in Scotland.
*This is the average speed from the provider with the fastest broadband package available at this postcode. The average speed displayed is based on the download speeds of at least 50% of customers at peak time (8pm to 10pm). Fibre/cable services at the postcode are subject to availability and may differ between properties within a postcode. Speeds can be affected by a range of technical and environmental factors. The speed at the property may be lower than that listed above. You can check the estimated speed and confirm availability to a property prior to purchasing on the broadband provider's website. Providers may increase charges. The information is provided and maintained by Decision Technologies Limited. **This is indicative only and based on a 2-person household with multiple devices and simultaneous usage. Broadband performance is affected by multiple factors including number of occupants and devices, simultaneous usage, router range etc. For more information speak to your broadband provider.
Map data ©OpenStreetMap contributors.
