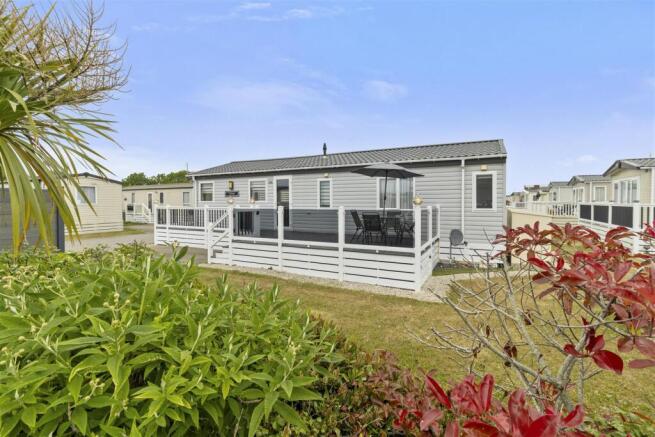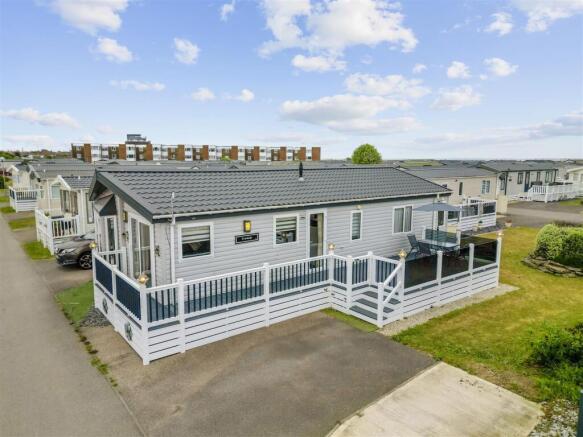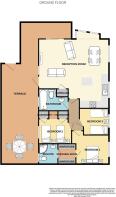Pevensey Bay Holiday Park, Eastbourne Road, Pevensey

- PROPERTY TYPE
Detached Bungalow
- BEDROOMS
3
- BATHROOMS
2
- SIZE
Ask agent
Key features
- Prime location within Pevensey Bay Holiday Park – offering direct access to the beach
- Three spacious bedrooms – including a master with walk-in dressing room and en-suite
- Stylish open-plan living area – with recliner sofa and designated dining space
- Modern fully fitted kitchen – with integrated appliances and central island
- Contemporary main bathroom – with full-size bath, WC, and basin in sleek white suite
- Wrap-around terrace – ideal for outdoor dining, relaxing, and entertaining
- Off-road parking for two vehicles – directly outside the lodge
- Access to luxury on-site facilities – including indoor pool, gym, sauna, Jacuzzi, and clubhouse
- Quiet communal lawned area – offering privacy and extra outdoor space
- Turnkey holiday home or investment opportunity – in a sought-after coastal setting
Description
As you enter the lodge, you're welcomed into a spacious and light-filled open-plan reception area that sets the tone for the quality found throughout the home. The main living space is stylish yet cosy, featuring two recliner sofas and a designated area for TV and relaxation—ideal for unwinding after a day exploring the coast. Adjacent to this is the dining area, perfectly positioned with a quality table and chairs for both casual and formal meals. The heart of the home is undoubtedly the contemporary kitchen, designed to meet the highest expectations. It boasts a full range of wall-mounted and base units complemented by sleek worktops, along with an impressive suite of integrated appliances including an oven, grill, gas hob with extractor hood, microwave, fridge, freezer, dishwasher, and washing machine. A central island enhances the space further, offering additional work surfaces and casual seating, making it ideal for entertaining or relaxed breakfasts.
Moving through the inner hallway, the home continues to impress with three generously proportioned bedrooms, and a modern bathroom fitted in a white suite. The master suite is a luxurious retreat, featuring a walk-in dressing room that leads through to a private ensuite shower room, providing a boutique hotel-style experience.
Location, Location, Location - Pevensey Bay Holiday Park is perfectly located on the beautiful East Sussex coast, offering direct access to the beach and stunning views across the English Channel. Set between the historic towns of Eastbourne and Hastings, the park enjoys a peaceful, semi-rural setting with the convenience of local amenities just a short drive away. The surrounding area is rich in history, including the nearby Pevensey Castle and the iconic South Downs National Park, ideal for walking, cycling, and exploring nature. With excellent transport links, charming seaside villages, and a relaxed coastal lifestyle, Pevensey Bay is an ideal destination for holidays, weekend getaways, or a tranquil second home retreat.
Entrance Area -
Open Plan Reception Room - 6.93m x 5.92m (22'09 x 19'05) -
Living Area - 4.50m x 3.43m (14'09 x 11'03) -
Dining Area - 3.58m x 2.64m (11'09 x 8'08) -
Kitchen Area - 3.35m x 2.92m (11'00 x 9'07) -
Bedroom One - 3.40m x 2.57m (11'02 x 8'05) -
Dressing Room - 1.68m x 1.22m (5'06 x 4'00) -
Ensuite Shower Room - 1.70m x 1.65m (5'07 x 5'05) -
Bedroom Two - 3.18m x 2.46m (10'05 x 8'01) -
Bedroom Three - 2.57m x 2.46m (8'05 x 8'01) -
Bathroom - 2.11m x 1.68m (6'11 x 5'06) -
Outside - Externally, The Lawns benefits from a beautifully maintained wrap-around terrace to the front and side, offering ample space for outdoor seating and al fresco dining. This elevated deck enjoys a pleasant outlook and steps down onto a communal, yet private, lawned area—perfect for relaxing in the sun or letting children play safely. The property also benefits from its own off-road parking area, comfortably accommodating two vehicles.
As part of the exclusive Pevensey Bay Holiday Park, owners have access to a superb array of leisure and lifestyle facilities. In addition to the swimming pool, sauna, Jacuzzi, and gym, the on-site bar and restaurant provide a welcoming social hub. The park also offers a variety of family-friendly activities and events, enhancing the appeal for all ages. Perhaps most enticing is the direct access from the park to the beach, allowing residents to enjoy coastal walks, sea views, and beach days at a moment’s notice.
Additional Information - We have been advised that you can live on site for 50 weeks of the year. The pitch length is 23 years remaining and that the annual charge is £10,895. The agent has not had sight of confirmation documents and therefore the buyer is advised to obtain verification.
Brochures
Pevensey Bay Holiday Park, Eastbourne Road, PevensWeb LinkBrochure- COUNCIL TAXA payment made to your local authority in order to pay for local services like schools, libraries, and refuse collection. The amount you pay depends on the value of the property.Read more about council Tax in our glossary page.
- Exempt
- PARKINGDetails of how and where vehicles can be parked, and any associated costs.Read more about parking in our glossary page.
- Yes
- GARDENA property has access to an outdoor space, which could be private or shared.
- Yes
- ACCESSIBILITYHow a property has been adapted to meet the needs of vulnerable or disabled individuals.Read more about accessibility in our glossary page.
- Ask agent
Energy performance certificate - ask agent
Pevensey Bay Holiday Park, Eastbourne Road, Pevensey
Add an important place to see how long it'd take to get there from our property listings.
__mins driving to your place
Get an instant, personalised result:
- Show sellers you’re serious
- Secure viewings faster with agents
- No impact on your credit score
Your mortgage
Notes
Staying secure when looking for property
Ensure you're up to date with our latest advice on how to avoid fraud or scams when looking for property online.
Visit our security centre to find out moreDisclaimer - Property reference 33895840. The information displayed about this property comprises a property advertisement. Rightmove.co.uk makes no warranty as to the accuracy or completeness of the advertisement or any linked or associated information, and Rightmove has no control over the content. This property advertisement does not constitute property particulars. The information is provided and maintained by Phil Hall Estate Agents, Eastbourne. Please contact the selling agent or developer directly to obtain any information which may be available under the terms of The Energy Performance of Buildings (Certificates and Inspections) (England and Wales) Regulations 2007 or the Home Report if in relation to a residential property in Scotland.
*This is the average speed from the provider with the fastest broadband package available at this postcode. The average speed displayed is based on the download speeds of at least 50% of customers at peak time (8pm to 10pm). Fibre/cable services at the postcode are subject to availability and may differ between properties within a postcode. Speeds can be affected by a range of technical and environmental factors. The speed at the property may be lower than that listed above. You can check the estimated speed and confirm availability to a property prior to purchasing on the broadband provider's website. Providers may increase charges. The information is provided and maintained by Decision Technologies Limited. **This is indicative only and based on a 2-person household with multiple devices and simultaneous usage. Broadband performance is affected by multiple factors including number of occupants and devices, simultaneous usage, router range etc. For more information speak to your broadband provider.
Map data ©OpenStreetMap contributors.




