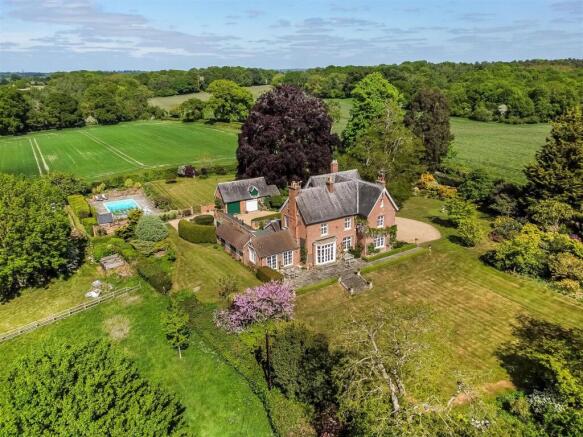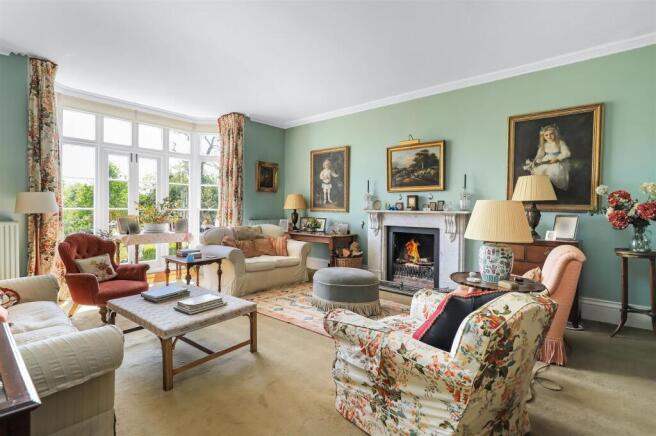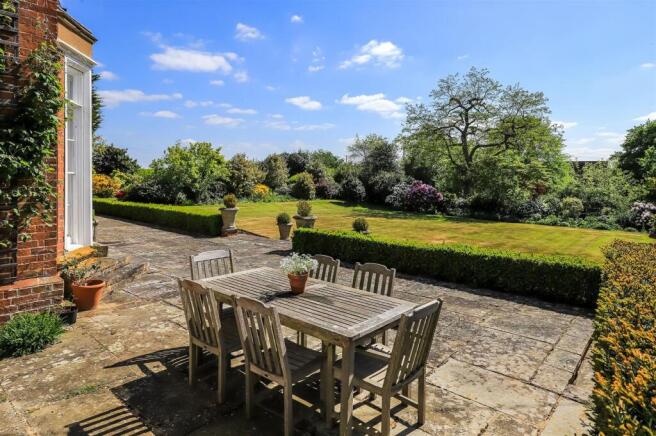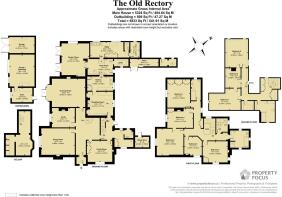
Hartley Wespall
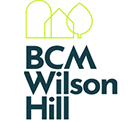
- PROPERTY TYPE
House
- BEDROOMS
8
- BATHROOMS
3
- SIZE
5,833 sq ft
542 sq m
- TENUREDescribes how you own a property. There are different types of tenure - freehold, leasehold, and commonhold.Read more about tenure in our glossary page.
Freehold
Key features
- Stunning, detached period house
- Rural location with fine views
- 3.15 acres of land
- Substantial accommodation of over 5,800 square foot
- Outbuilding with potential to convert - subject to planning permission
- Beautiful gardens
- Swimming pool
- Easy access to excellent a range of excellent schools, amenities and transport links
Description
Summary - Main House
Entrance hall | Dining room | Study | Drawing room | Family room | Kitchen/breakfast room
Boot room | Utility | Garden room | Cellar
Seven double bedrooms | One single bedroom | Three bathrooms
In all about 5833 sq ft (541 sq m)
Outside
Large outbuilding with potential | Outside stores | Garden
Paddock | Orchard | Swimming pool
In all about 3.15 acres (1.27 hectares)
Basingstoke 6.8 miles, Reading 12.3 miles, London Waterloo from Basingstoke – 45 minutes
(Mileages and time are approximate)
Situation - The Old Rectory is beautifully positioned within its own grounds of approximately 3.15 acres in the small, rural hamlet of Hartley Wespall, on the Duke of Wellington’s Stratfield Saye Estate. The house is surrounded by stunning open country and farmland on all sides and, on the south side, overlooks the pretty 13th century church.
The nearby village of Sherfield-on-Loddon has a village shop with butcher, post office and two pubs. Further shops and services, together with a mainline station, can be found in the small town of Hook approximately five miles away. Basingstoke, approximately seven miles away, provides a multitude of shops including a Waitrose, two theatres, a local historical museum, various leisure activities and a mainline station providing high speed services to London, Winchester, Portsmouth and other destinations.
There are very good state and private schools within easy reach including Whitewater Primary, Robert Mays, Wellesley Prep, Farleigh House, Sherfield School, Bradfield College and Winchester College.
There are extensive footpaths in the surrounding area, including along the banks of the Rivers Lyde and Loddon, providing wonderful local walks and golf and riding is also well catered for.
There are good road links with the M3, M4 and A303 all easily accessible to the property.
The Old Rectory - The Old Rectory is a substantial and attractive early Victorian property built in 1842 and offered to the market for only the second time in its history. It sits within its stunning garden and grounds in an idyllic and peaceful location. The house has been in the same ownership for fifty years and has been a much loved and very happy family home. The elegant accommodation features high ceilings and a wealth of period features including fireplaces in almost every room, servants bells, ceiling hanging hooks in the rear kitchen and, in the hall and family room, dado rails. The property totals around 5,833 square feet in all and is well arranged over three floors to provide excellent space for family living.
The outer front door opens into an inner, stone floored porch with it’s beautiful, original, partially glazed and studded wooden front door. This leads into an impressive entrance hall, full of light with a window halfway up the stairs, wooden floors and the pretty main staircase. The main reception rooms are all off the hall:
The south facing dining room has an ornate working fireplace and large sash windows with their original shutters and overlooks the terrace and stunning herbaceous border at the end of the lawn. Beside the dining room is the wooden floored study which also has a working fireplace with floor to ceiling bookcases either side and a large sash window, also with its original shutters. Also, off the hall, and again south facing, is the magnificent drawing room with a floor to ceiling bay window and double doors leading onto the terrace and lawn – also with their original shutters. There is large working fireplace with marble surround.
The hall has doors leading to the back hall and the family room which can be accessed from both halls. The family room has a working fireplace, dado rail, large windows overlooking the drive and front lawn and a floor to ceiling bookcase with cupboards under. The back hall has a secondary staircase, doors to the cellar, downstairs cloakroom, kitchen and back door leading into the kitchen courtyard. The original Victorian brass servant bells are a feature of this area.
The kitchen/breakfast room features an AGA and has a large sash window overlooking the courtyard and also a skylight set into the curved ceiling. It leads into the rear kitchen with large sink and double draining board, dishwasher etc and the original meat hanging hooks in the ceiling. There is potential to knock these two rooms together to create one larger, kitchen/dining room. In addition, there is a step down into the large boot room and a utility/laundry room at the back of the house. Finally, the garden room adjoins the boot room and is a delightful space with full height vaulted ceiling and two sets of doors out onto the terrace and gardens. This whole area lends itself to create a fine kitchen, living and family space.
On the first floor, accessed by both staircases, are five double bedrooms – Bedroom one at the end of the landing has built in cupboards and beautiful views across to the church and has an adjoining bathroom. There are two further double bedrooms, one currently being used as a large dressing room/office, with a communicating door, again both with views across to the church. One of these rooms has a fireplace and built in cupboard. Two more double bedrooms, both with fireplaces and overlooking the front and farmland, and a spacious family bathroom with bath and shower complete the first floor. The large linen cupboard is housed on the landing. On the second floor, accessed by the back stairs, there are two more large double bedrooms, both with beautiful and far-reaching views,
a single box room (currently used as an eighth bedroom when needed) and family bathroom. These rooms all benefit from good ceiling heights. Additionally, there are floor to ceiling bookcases with cupboards under and a large built-in cupboard on the top floor landing.
Outside - The Old Rectory is approached through a gate and along a sweeping gravel drive to a large parking area by the front door, flanked by a lawn and a beautifully stocked border. The absolutely stunning gardens have a number of specimen trees including a wonderful copper beech and acacia, a wealth of rhododendron, azalea and camellia shrubs, a lawn to the front of the house and the south facing lawn with its herbaceous border and views across to the church. The south facing York stone terrace is accessed from the drawing
room and garden room onto this lawn which is ideal for outdoor entertainment. There are wonderful flowerbeds, a pond garden with numerous wild and spring flowers and shrubs surrounding the water lily filled pond together with an orchard with greenhouse and fruit cage and a further post and rail enclosed field of approx. 1.4 acres. The heated swimming pool is behind a brick wall and features flower beds on three sides and a small lawn and views towards the pond. There is a seating area for 8-10 people under a vine
clad pergola and is an absolute sun trap!
The kitchen yard contains various outhouses currently used as a woodshed, dustbin house, pump room for the swimming pool etc. The old stables, with potting shed at one end, are currently used as garages and a workshop/storage area with loft space above. These have great potential to be converted into ancillary accommodation, if required, subject to the necessary planning consent.
General Remarks - Method of Sale
The property is offered for sale by private treaty.
Rights of Way
There are no public rights of way crossing the property.
Services
Mains water, electricity and private drainage. Oil fired heating and hot water.
Broadband availability
Ultrafast broadband is available (Ofcom).
Mobile Phone Coverage
Good phone coverage is available (Ofcom).
Tenure
Freehold with vacant possession.
Local Authority
Basingstoke and Deane Borough Council. Band G
EPC
E41
Parking
Private off street for at least 5 or 6 cars.
Brochures
141170 - The Old Rectory, Hartley Wespall A4 8pp v- COUNCIL TAXA payment made to your local authority in order to pay for local services like schools, libraries, and refuse collection. The amount you pay depends on the value of the property.Read more about council Tax in our glossary page.
- Band: G
- PARKINGDetails of how and where vehicles can be parked, and any associated costs.Read more about parking in our glossary page.
- Garage
- GARDENA property has access to an outdoor space, which could be private or shared.
- Yes
- ACCESSIBILITYHow a property has been adapted to meet the needs of vulnerable or disabled individuals.Read more about accessibility in our glossary page.
- Ask agent
Hartley Wespall
Add an important place to see how long it'd take to get there from our property listings.
__mins driving to your place
About BCM Wilson Hill, Winchester
The Old Dairy, Winchester Hill, Sutton Scotney, Winchester, Hampshire, SO21 3NZ




Your mortgage
Notes
Staying secure when looking for property
Ensure you're up to date with our latest advice on how to avoid fraud or scams when looking for property online.
Visit our security centre to find out moreDisclaimer - Property reference 33895847. The information displayed about this property comprises a property advertisement. Rightmove.co.uk makes no warranty as to the accuracy or completeness of the advertisement or any linked or associated information, and Rightmove has no control over the content. This property advertisement does not constitute property particulars. The information is provided and maintained by BCM Wilson Hill, Winchester. Please contact the selling agent or developer directly to obtain any information which may be available under the terms of The Energy Performance of Buildings (Certificates and Inspections) (England and Wales) Regulations 2007 or the Home Report if in relation to a residential property in Scotland.
*This is the average speed from the provider with the fastest broadband package available at this postcode. The average speed displayed is based on the download speeds of at least 50% of customers at peak time (8pm to 10pm). Fibre/cable services at the postcode are subject to availability and may differ between properties within a postcode. Speeds can be affected by a range of technical and environmental factors. The speed at the property may be lower than that listed above. You can check the estimated speed and confirm availability to a property prior to purchasing on the broadband provider's website. Providers may increase charges. The information is provided and maintained by Decision Technologies Limited. **This is indicative only and based on a 2-person household with multiple devices and simultaneous usage. Broadband performance is affected by multiple factors including number of occupants and devices, simultaneous usage, router range etc. For more information speak to your broadband provider.
Map data ©OpenStreetMap contributors.
