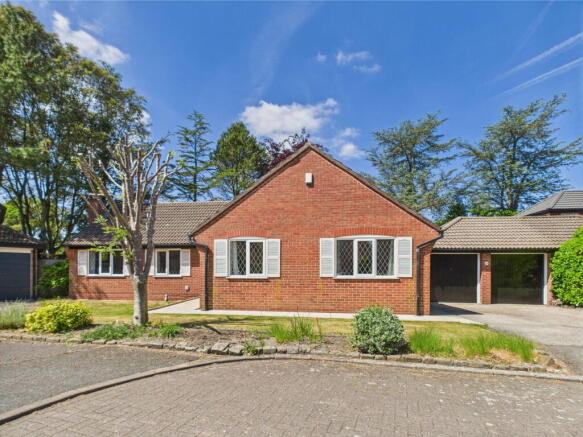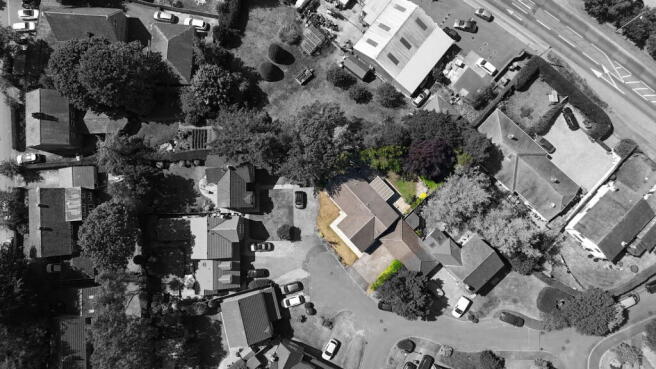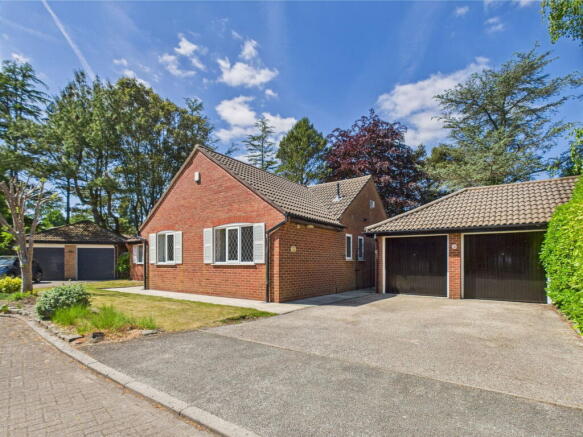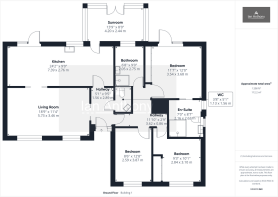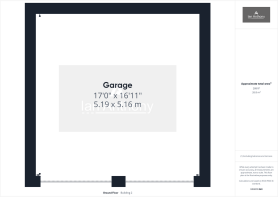
Thornton Close, Rufford, L40 1UW

- PROPERTY TYPE
Detached Bungalow
- BEDROOMS
3
- BATHROOMS
2
- SIZE
Ask agent
- TENUREDescribes how you own a property. There are different types of tenure - freehold, leasehold, and commonhold.Read more about tenure in our glossary page.
Ask agent
Key features
- Detached Bungalow
- 3 Bedrooms 2 Bathrooms
- Double Garage
- Nestled in a peaceful cul-de-sac
- Generously proportioned yet wonderfully low-maintenance
- In the Heart of Rufford
Description
A Rare Gem in the Heart of Rufford. Thornton Close – Detached Bungalow 3 Bedrooms 2 Bathrooms Double Garage Dream Garden. Nestled in a peaceful cul-de-sac in the picturesque village of Rufford, this true detached bungalow is the perfect balance of substance and style. Generously proportioned yet wonderfully low-maintenance, this home is ideal for anyone seeking space, serenity, and something just a little bit special.
From the moment you walk through the door, you’ll feel it: this isn’t just another bungalow—it’s a home that’s been carefully crafted for living well.
Elegant Lounge – A warm, welcoming space anchored by a living flame gas fire set in a polished marble surround—perfect for relaxing or entertaining. Oak sliding doors offer both privacy and flow, subtly separating the lounge from adjoining areas while adding a sense of traditional charm and craftsmanship.
Contemporary Kitchen-Diner – Bright, bold, and brilliant. High-gloss pale mushroom cabinetry, integrated appliances, and a dedicated dining space make this the heart of the home. And when the sun’s out? Swing open the door and let the garden in.
Stylish Conservatory – With tiled flooring and panoramic views of the lush garden, it’s the ideal spot for your morning coffee or a glass of wine at dusk.
Dream Bedrooms – Sleep in Style
Master Suite – Your private retreat. Featuring elegant fitted wardrobes and door opening directly to the rear garden, it offers a gentle connection between indoors and out.
The en-suite bathroom is a masterclass in practical luxury—fitted with a WC, wash basin, and a sleek walk-in shower with non-slip flooring for safety and peace of mind. Finished with a tasteful combination of wall tiles and delicate mosaic accents, the space is both stylish and flexible, designed to adapt as your needs evolve.
Two Further Double Bedrooms – Located at the front of the property, ideal for guests, family, or even a stylish home office. One comes complete with built-in wardrobes.
Elegant Shower Room – Thoughtfully designed with plumbing in place for a washing machine and dryer—blending beauty and everyday function.
Separate Guest WC – Handy and discreet for visitors.
The Garden: Where Tranquility Blooms and isn't overlooked.
Step outside into your own private oasis. An Indian stone patio invites al fresco dining, while a lawn is framed by mature trees and hedges for total seclusion and calm. Whether you’re pottering with plants or reading in the sun, this garden is pure magic.
To the front, a neat lawn adds kerb appeal, while a generous double side driveway leads to a double garage—ample space for cars, hobbies, or storage. The well-appointed side area also features a stylish garden shed, an expansive storage space, ideal for maintaining a pristine, organized outdoor environment.
Downsizing? Not Compromising.
This home is tailor-made for those who want to simplify life without shrinking it. With wide, accessible spaces, elegant finishes, and low-maintenance features throughout, this is the perfect “next chapter” home for those who still want room to breathe—and entertain.
Come and Discover Your Forever Home
Thornton Close isn’t just a place—it’s a lifestyle. Quiet. Comfortable. Completely charming. Homes like this don’t come up often… and they certainly don’t stay around for long.
Arrange your private viewing today – and prepare to be impressed.
HALLWAY - 1.55m x 2.87m (5'1" x 9'5")
KITCHEN - 7.37m x 2.74m (24'2" x 9'0")
LIVING ROOM - 5.72m x 3.45m (18'9" x 11'4")
SUNROOM - 4.19m x 2.44m (13'9" x 8'0")
BATHROOM - 2.03m x 2.74m (6'8" x 9'0")
WC - 1.12m x 1.55m (3'8" x 5'1")
BEDROOM - 3.53m x 3.66m (11'7" x 12'0")
EN-SUITE - 2.13m x 2.62m (7'0" x 8'7")
HALLWAY - 3.61m x 0.84m (11'10" x 2'9")
BEDROOM - 2.59m x 3.86m (8'6" x 12'8")
BEDROOM - 2.82m x 3.07m (9'3" x 10'1")
ADDITIONAL INFORMATION
SERVICES (NOT TESTED)
ENERGY PERFORMANCE RATING
LOCAL AUTHORITY
BROADBAND
TENURE
VIEWING
Brochures
Brochure 1- COUNCIL TAXA payment made to your local authority in order to pay for local services like schools, libraries, and refuse collection. The amount you pay depends on the value of the property.Read more about council Tax in our glossary page.
- Band: E
- PARKINGDetails of how and where vehicles can be parked, and any associated costs.Read more about parking in our glossary page.
- On street
- GARDENA property has access to an outdoor space, which could be private or shared.
- Private garden
- ACCESSIBILITYHow a property has been adapted to meet the needs of vulnerable or disabled individuals.Read more about accessibility in our glossary page.
- Ask agent
Thornton Close, Rufford, L40 1UW
Add an important place to see how long it'd take to get there from our property listings.
__mins driving to your place
Your mortgage
Notes
Staying secure when looking for property
Ensure you're up to date with our latest advice on how to avoid fraud or scams when looking for property online.
Visit our security centre to find out moreDisclaimer - Property reference S1320981. The information displayed about this property comprises a property advertisement. Rightmove.co.uk makes no warranty as to the accuracy or completeness of the advertisement or any linked or associated information, and Rightmove has no control over the content. This property advertisement does not constitute property particulars. The information is provided and maintained by Ian Anthony Estates, Ormskirk. Please contact the selling agent or developer directly to obtain any information which may be available under the terms of The Energy Performance of Buildings (Certificates and Inspections) (England and Wales) Regulations 2007 or the Home Report if in relation to a residential property in Scotland.
*This is the average speed from the provider with the fastest broadband package available at this postcode. The average speed displayed is based on the download speeds of at least 50% of customers at peak time (8pm to 10pm). Fibre/cable services at the postcode are subject to availability and may differ between properties within a postcode. Speeds can be affected by a range of technical and environmental factors. The speed at the property may be lower than that listed above. You can check the estimated speed and confirm availability to a property prior to purchasing on the broadband provider's website. Providers may increase charges. The information is provided and maintained by Decision Technologies Limited. **This is indicative only and based on a 2-person household with multiple devices and simultaneous usage. Broadband performance is affected by multiple factors including number of occupants and devices, simultaneous usage, router range etc. For more information speak to your broadband provider.
Map data ©OpenStreetMap contributors.
