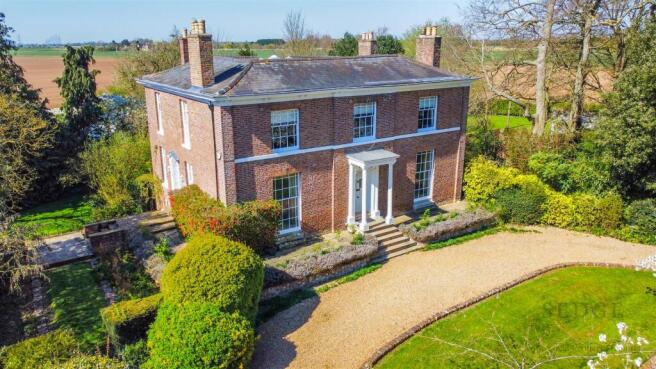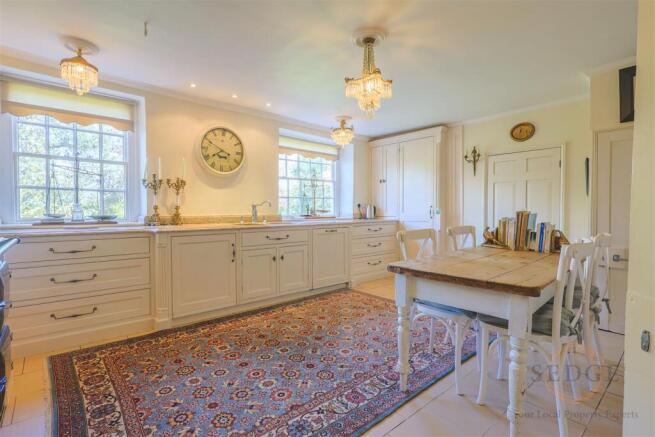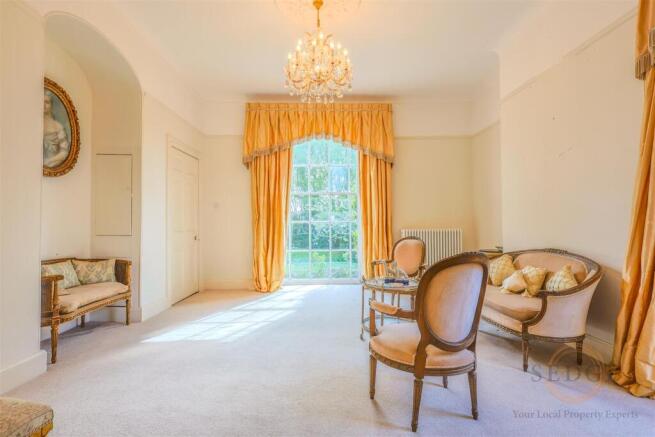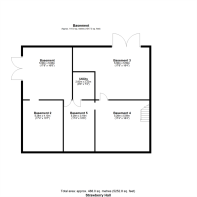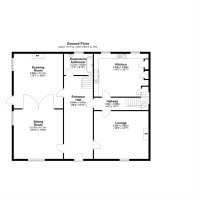
5 bedroom detached house for sale
Crossgate, Tydd St Mary, Spalding

- PROPERTY TYPE
Detached
- BEDROOMS
5
- BATHROOMS
2
- SIZE
5,250 sq ft
488 sq m
- TENUREDescribes how you own a property. There are different types of tenure - freehold, leasehold, and commonhold.Read more about tenure in our glossary page.
Freehold
Key features
- Grade II Listed
- Georgian Farmhouse
- Five Bedrooms
- Immaculate Condition
- Extensive Basements
- 2 Acre Landscaped Gardens
- Approx. 3 acres land total
- Potential for Paddocks or Equestrian Use
- Private Driveway
- Village Edge Location
Description
An exceptional opportunity to acquire a truly remarkable property, Strawberry Hall is a distinguished Grade II Listed Georgian farmhouse, rich in history and character and believed to date back to circa 1740. Tucked away in a peaceful, private setting on the edge of the desirable village of Tydd St Mary, the home is set within beautifully landscaped formal gardens of approximately 2 acres, with the total plot extending to around 3 acres (subject to measured survey) – offering excellent potential for paddocks or equestrian use.
Lovingly maintained and presented to an exceptional standard, the property showcases a wealth of elegant period features and offers generous, adaptable living space arranged over three principal floors. There is also outstanding scope to further develop the extensive basement and attic areas.
Constructed in traditional clay brick beneath a slate roof, Strawberry Hall impresses with its striking Georgian façade, tall sash windows, ornate cornicing, and grand ceiling heights throughout – a rare opportunity to own a piece of Georgian heritage in a sought-after rural location.
Summary - Ground Floor
Reception Hall
A striking entrance hall featuring fluted columns, arched details, and decorative cornicing, leading to the main staircase—setting the tone for the character found throughout the home.
Drawing Room
A beautifully proportioned, double-aspect room flooded with natural light. Highlights include a grand fireplace with marble surround, original sash windows with shutters, and refined period charm.
Dining Room
Spacious and elegant with exposed timber flooring, sash windows, a feature fireplace, and detailed cornicing—ideal for entertaining.
Kitchen
Fitted with traditional pine cabinetry and high-quality granite worktops, the kitchen retains historic features including the original bell board and pantry. A stainless steel sink and ample workspace complete this practical and characterful space.
Cloakroom/Bathroom
Conveniently located on the ground floor with a bath, basin, and WC.
Basement Level
Accessed internally and via ground-level doors to the side and rear, the substantial basement offers outstanding development potential and could be seamlessly integrated into the main living accommodation. The current layout includes:
Boiler Room
Wine Cellar
Garden Room
Wood Store
Two Office Spaces
Additionally, a Garage with sliding door and personal access from the driveway is situated on this level.
First Floor
Five Bedrooms
Each bedroom is full of character, with several featuring original fireplaces, fitted wash basins, and far-reaching countryside views.
Main Bathroom
A generous family bathroom with excellent potential to reconfigure into an en suite or to upgrade further to suit individual needs.
Gardens & Grounds
Set within approximately 3 acres (subject to measured survey), including 2 acres of formal gardens, the grounds of Strawberry Hall are a true highlight. The outdoor spaces are thoughtfully designed to provide privacy, structure, and year-round visual interest.
Sweeping double entrance driveway with turning circle
Mature trees and structured lawns
A wide variety of flowering shrubs and plants
Ornamental pond and vegetable garden
Summer house, greenhouse, and timber garage
Sheltered terraces, garden walkways, and secluded seating areas
Ample space for additional garaging or outbuildings (STP)
The home sits centrally within the plot, enjoying open rural views and exceptional privacy
Location
Tydd St Mary is a picturesque village located on the Cambridgeshire–Lincolnshire border, offering a peaceful rural lifestyle with easy access to local amenities. The village includes a shop, primary school, and church, with nearby connections to Long Sutton, Wisbech, and King’s Lynn.
Services
Mains water and electricity
Oil-fired central heating
Private drainage system
Viewings & Further Information
This is a rare chance to acquire a beautifully preserved period residence of considerable distinction. With its elegant accommodation, extensive gardens, and potential for further enhancement, Strawberry Hall offers a unique blend of heritage, charm, and rural tranquillity.
Early viewing is strongly recommended.
These particulars are intended to give a fair and accurate description of the property to the best of the agent’s knowledge at the time of marketing. They do not constitute part of an offer or contract.
Some properties may be subject to additional charges such as estate management charges, rentcharges, service charges, or other ongoing costs relating to communal areas or shared infrastructure. Prospective purchasers are advised to make their own enquiries and seek confirmation of all details, including tenure and any associated charges, via their solicitor prior to exchange of contracts.
Brochures
Crossgate, Tydd St Mary, Spalding- COUNCIL TAXA payment made to your local authority in order to pay for local services like schools, libraries, and refuse collection. The amount you pay depends on the value of the property.Read more about council Tax in our glossary page.
- Ask agent
- PARKINGDetails of how and where vehicles can be parked, and any associated costs.Read more about parking in our glossary page.
- Yes
- GARDENA property has access to an outdoor space, which could be private or shared.
- Yes
- ACCESSIBILITYHow a property has been adapted to meet the needs of vulnerable or disabled individuals.Read more about accessibility in our glossary page.
- Ask agent
Crossgate, Tydd St Mary, Spalding
Add an important place to see how long it'd take to get there from our property listings.
__mins driving to your place
Get an instant, personalised result:
- Show sellers you’re serious
- Secure viewings faster with agents
- No impact on your credit score
Your mortgage
Notes
Staying secure when looking for property
Ensure you're up to date with our latest advice on how to avoid fraud or scams when looking for property online.
Visit our security centre to find out moreDisclaimer - Property reference 33895882. The information displayed about this property comprises a property advertisement. Rightmove.co.uk makes no warranty as to the accuracy or completeness of the advertisement or any linked or associated information, and Rightmove has no control over the content. This property advertisement does not constitute property particulars. The information is provided and maintained by Sedge Ltd, Spalding. Please contact the selling agent or developer directly to obtain any information which may be available under the terms of The Energy Performance of Buildings (Certificates and Inspections) (England and Wales) Regulations 2007 or the Home Report if in relation to a residential property in Scotland.
*This is the average speed from the provider with the fastest broadband package available at this postcode. The average speed displayed is based on the download speeds of at least 50% of customers at peak time (8pm to 10pm). Fibre/cable services at the postcode are subject to availability and may differ between properties within a postcode. Speeds can be affected by a range of technical and environmental factors. The speed at the property may be lower than that listed above. You can check the estimated speed and confirm availability to a property prior to purchasing on the broadband provider's website. Providers may increase charges. The information is provided and maintained by Decision Technologies Limited. **This is indicative only and based on a 2-person household with multiple devices and simultaneous usage. Broadband performance is affected by multiple factors including number of occupants and devices, simultaneous usage, router range etc. For more information speak to your broadband provider.
Map data ©OpenStreetMap contributors.
