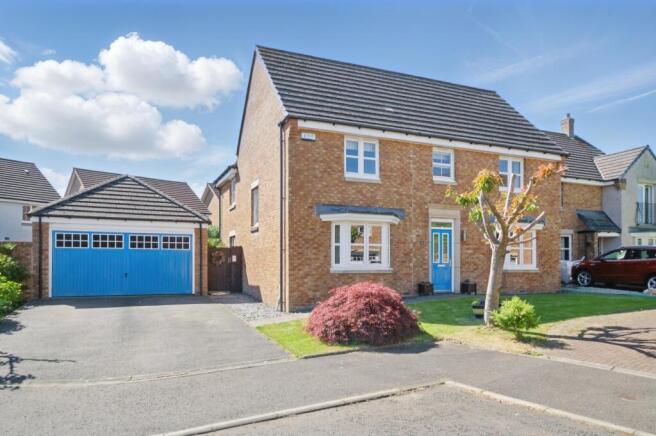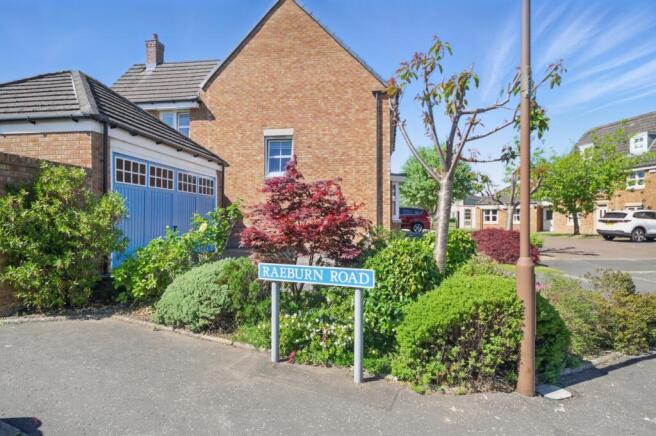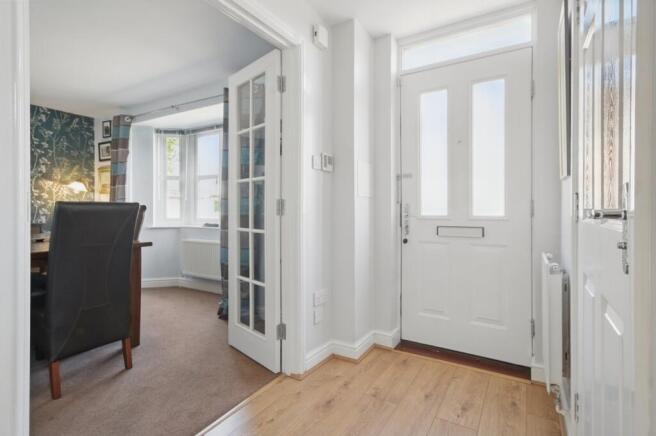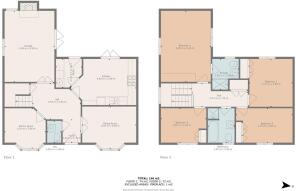
Raeburn Road, Larbert, FK5

- PROPERTY TYPE
Detached
- BEDROOMS
4
- BATHROOMS
3
- SIZE
Ask agent
- TENUREDescribes how you own a property. There are different types of tenure - freehold, leasehold, and commonhold.Read more about tenure in our glossary page.
Ask agent
Key features
- Elegant 4-bedroom detached villa with a spacious double garage
- Generously proportioned 4-bedroom home with 3 versatile reception rooms, a stylish kitchen, and separate utility room
- Enjoy the ease of family living with 3 well-appointed bathrooms throughout the home
- Bright and airy lounge with French doors opening onto the rear garden for seamless indoor-outdoor living
- Principal suite with private en suite, offering comfort and privacy
- ideally placed for effortless commuting by road and rail
- Enjoy long sunny days in the beautifully private and fully enclosed rear garden
- Ideally located within easy reach of local amenities and Forth Valley Royal Hospital
Description
Homes For You are proud to present an outstanding opportunity to acquire a substantial and beautifully maintained detached villa, complete with a generous double detached garage and double driveway. Built in 2007 by the highly regarded David Wilson Homes, this stylish four-bedroom residence offers spacious and thoughtfully designed accommodation over two levels.
Upon arrival, the home impresses immediately with its superb kerb appeal. A charming pathway winds through a well-tended side garden, leading you to the welcoming front entrance. To the left of the property sits a generous double detached garage, offering excellent storage or secure parking for multiple vehicles, complemented by a spacious double driveway for up to four cars.
Stepping inside, you're greeted by a bright and spacious hallway that introduces the home's generous proportions and modern interior. Immediately to the left is a practical ground-floor WC, while to the right, elegant double doors open into a formal dining room featuring a bay window with a lovely outlook over the front garden.
The contemporary kitchen provides ample workspace, abundant modern cabinetry, and room for a breakfasting table in front of French doors opening onto the sun-drenched rear garden. The kitchen includes integrated appliances such as a fridge freezer, dishwasher, double ovens, gas hob and an extractor hood, with a fully tiled splashback adding a smart finish. A separate utility room offers further storage, laundry space, and direct access to the garden.
To the rear, the large main lounge is flooded with natural light from dual aspect windows and French doors leading out to the secure and private garden, making this an ideal space for entertaining. A second reception room on the ground floor serves as a snug, home office or hobby room – perfect for the evolving needs of a growing family.
Upstairs, the spacious principal bedroom enjoys dual windows and a private en suite shower room, while three further bedrooms each benefit from fitted wardrobes, one of which is currently untilised as a home office. A stylish family bathroom with separate bath and shower completes the upper level, along with a large airing cupboard offering generous storage.
This exceptional family home blends flexible modern living with quality finishes throughout, offering something for everyone in a desirable and family-friendly setting.
The rear garden is a true highlight of this home, accessible via multiple French doors from the main living areas. Thoughtfully landscaped and beautifully maintained, this outdoor space offers something for everyone. A large, paved patio provides the perfect setting for outdoor dining or entertaining, while a well-kept lawn is framed by mature trees, shrubs, and colourful planting, creating a peaceful and private setting.
In one corner, the current owners have added a charming Sitooterie—a fantastic retreat to enjoy as the sun goes down, or as a shady escape during warmer days. Tucked discreetly behind the double detached garage is a ‘secret garden’—a versatile area ideal for children's play equipment, garden storage, or simply a practical drying green.
The garden also provides direct access to the double garage, which benefits from full power supply and secure key-entry doors. With the correct permissions, the garage could easily be adapted into a workshop, home gym, or additional living space—offering real potential for future flexibility.
This exceptional garden truly complements the home and is sure to be a cherished space for relaxing, entertaining, and family life. A viewing is highly recommended to fully appreciate all this outstanding property has to offer.
The property enjoys a prime position within Larbert, a highly sought-after town that caters for all everyday needs. A wide range of local amenities are available nearby, including supermarkets, independent shops, cafés, bars, restaurants, and well-regarded schools. The area also boasts excellent recreational and sporting facilities, including local gyms, parks, and several golf courses just a short drive away.
For those who enjoy the outdoors, the home is surrounded by scenic walking routes and green spaces, ideal for families, dog walkers, or simply enjoying nature.
Commuters are exceptionally well served, with Larbert Railway Station just a 7-minute walk from the property, offering regular services to Glasgow, Edinburgh, and beyond. Nearby motorway links provide easy access to the M876 and M9, connecting quickly to business hubs across the Central Belt, including Stirling, Falkirk, and further afield.
This convenient and well-connected location makes it ideal for families and professionals alike, offering a superb balance of community living and commuter convenience.
Bedroom 4 - 3.33m x 2.53m
Bedroom 2 - 3.17m x 3.52m
Bedroom 3 - 4.15m x 2.53
Family Bathroom 1.97m 2.53m
Ensuite 1.95m x 2.26m
Master Bedroom 3.65m x 5.22m
Dining Room 3.97m x 3.09m
Utility 1.91m x 2.10m
Kitchen/ Diner 4.82m x 3.39m
Entrance Hall 3.54m x 2.65m
Family Room 3.01m x 2.95m
Lounge 3.65m x5.20m
Brochures
Home Report- COUNCIL TAXA payment made to your local authority in order to pay for local services like schools, libraries, and refuse collection. The amount you pay depends on the value of the property.Read more about council Tax in our glossary page.
- Band: G
- PARKINGDetails of how and where vehicles can be parked, and any associated costs.Read more about parking in our glossary page.
- Yes
- GARDENA property has access to an outdoor space, which could be private or shared.
- Yes
- ACCESSIBILITYHow a property has been adapted to meet the needs of vulnerable or disabled individuals.Read more about accessibility in our glossary page.
- Ask agent
Raeburn Road, Larbert, FK5
Add an important place to see how long it'd take to get there from our property listings.
__mins driving to your place
Get an instant, personalised result:
- Show sellers you’re serious
- Secure viewings faster with agents
- No impact on your credit score
Your mortgage
Notes
Staying secure when looking for property
Ensure you're up to date with our latest advice on how to avoid fraud or scams when looking for property online.
Visit our security centre to find out moreDisclaimer - Property reference 29072863. The information displayed about this property comprises a property advertisement. Rightmove.co.uk makes no warranty as to the accuracy or completeness of the advertisement or any linked or associated information, and Rightmove has no control over the content. This property advertisement does not constitute property particulars. The information is provided and maintained by Homes For You, Larbert. Please contact the selling agent or developer directly to obtain any information which may be available under the terms of The Energy Performance of Buildings (Certificates and Inspections) (England and Wales) Regulations 2007 or the Home Report if in relation to a residential property in Scotland.
*This is the average speed from the provider with the fastest broadband package available at this postcode. The average speed displayed is based on the download speeds of at least 50% of customers at peak time (8pm to 10pm). Fibre/cable services at the postcode are subject to availability and may differ between properties within a postcode. Speeds can be affected by a range of technical and environmental factors. The speed at the property may be lower than that listed above. You can check the estimated speed and confirm availability to a property prior to purchasing on the broadband provider's website. Providers may increase charges. The information is provided and maintained by Decision Technologies Limited. **This is indicative only and based on a 2-person household with multiple devices and simultaneous usage. Broadband performance is affected by multiple factors including number of occupants and devices, simultaneous usage, router range etc. For more information speak to your broadband provider.
Map data ©OpenStreetMap contributors.






