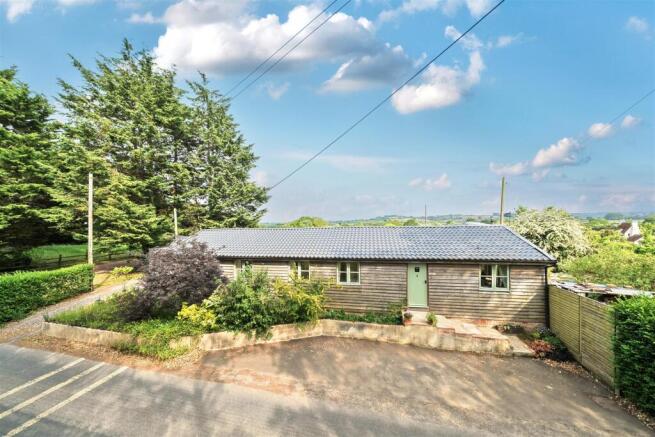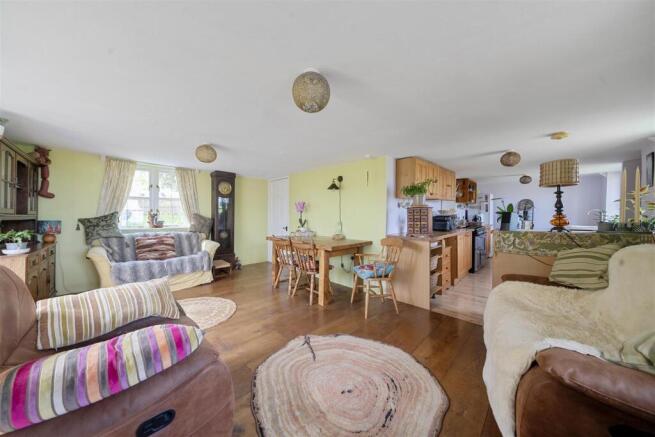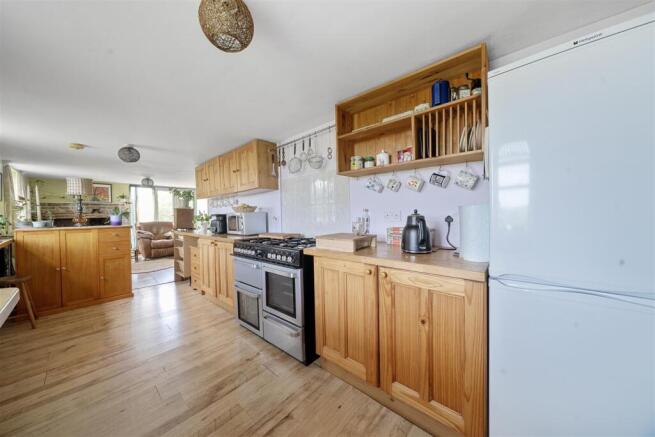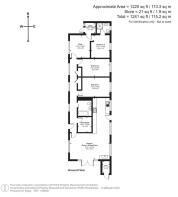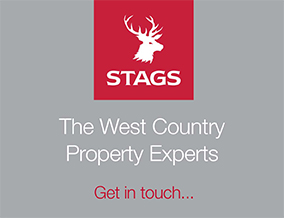
Hambridge, Langport

- PROPERTY TYPE
Bungalow
- BEDROOMS
3
- BATHROOMS
2
- SIZE
Ask agent
- TENUREDescribes how you own a property. There are different types of tenure - freehold, leasehold, and commonhold.Read more about tenure in our glossary page.
Freehold
Key features
- Edge of Village Location
- Single Storey Dwelling
- Hallway & Boot Room
- Lounge/Diner with Kitchen
- 3 Bedroom, 1 En Suite & Family Bathroom
- Snug/Study & Adjoining Laundry Room
- Parking for 4 cars
- Small Private Gardens
- Freehold
- Council Tax Band C
Description
Situation - The Meeting Rooms is situated on the outskirts of the village, between the church and village primary school. Also within the village can be found an active village hall and excellent public house. For day to day needs, both Langport and Ilminster are within approximately 5 miles, where an excellent range of shopping, recreational and scholastic facilities can be found. The A303 is within easy reach as is the M5 motorway at Taunton, together with a main line rail link to London Paddington.
Description - The Meeting Rooms, as its name suggests, was a former British Legion meeting room before becoming the village hall, in the early 1950s until the mid 2000s. It was then converted into a residential property and is constructed on a brick plinth, with a timber frame, insulated together with internal plasterboard and external cedar boarding and all contained beneath an attractive tiled profile sheeting roof. The property benefits from wooden double glazed windows throughout, together with UPVC French doors to garden and benefits from a solid fuel heating system, with radiators throughout and also providing hot water, together with a solar thermal panel, located over the rear porch. The property enjoys a cottage feel and provides good sized accommodation with flexible living and potential for a small annexe. The property enjoys delightful views towards Burrow Hill, Stembridge and Kingsbury Episcopi. Outside there is off road parking for three vehicles, together with an enclosed garden to side, with decking area and a 1m strip of garden running the entire length of the property to the rear.
Accommodation - A glazed doorway leads to the hallway, with three windows to front, two wall light points, two storage/linen cupboards and attractive pine floorboards. Delightful lounge/dining room with oak floorboards, views from three aspects, including UPVC double glazed doors leading out onto the southerly gardens. Multi fuel stove supplying central heating and hot water, with over mantle, all on a flagstone hearth. Adjoining kitchen, well fitted and comprising 1 1/4 bowl ceramic sink with mixer taps over. Adjoining solid wooden worktops with cupboards under. Further range of floor and wall mounted cupboards, with solid worktops and a Flavel eight burner gas hob with two ovens and a grill. Two windows to rear with delightful views towards Burrow Hill and a stable door to rear.
Leading off the hallway is the boot room, which houses the pressurised and insulated hot water tank and controls for the solar thermals, along with a trap access to roof void and parquet flooring. Bathroom comprising freestanding bath with shower attachment. Vanity unit with circular bowl, low level WC and heated towel rail. Panelling to dado rail. Bedroom 1, with fine views to rear. Bedroom 3, with fine views to rear. Snug/study, with window to front, door to boot room/laundry room, with door to front, worktop with space beneath for washing machine. Leading off the snug is a further doorway leading to bedroom 2, with window to rear and en suite shower room comprising corner shower, wash hand basin and low level WC. Extractor fan, window to rear and heated towel.
Outside - To the front of the property there is parking for two cars, together with steps leading to the front door. To the north of the property can be found two further off road parking spaces. A gateway to side leads to the south facing garden, which is fully enclosed, giving much privacy. There is a decking area, adjoining garden store and covered area, together with steps leading down to a lower garden, with gravelled path and seating area, from which there are delightful views. Flower and shrub borders, raised planters and a useful log store. To the rear of the property is a gravelled pathway, which runs the entire length of the property, together with a freestanding solar thermal panel.
Services - Mains water, electricity and drainage are connected. Solid fuel central heating.
Broadband availability : Standard and Superfast (ofcom)
Mobile availability : EE, Three, O2 and Vodafone (ofcom) Limited
Flood Risk Status : Very low risk (Environment Agency)
Viewings - Strictly by appointment through the vendor's selling agents, Stags, Yeovil office. Telephone .
Directions - From Ilminster take the B3168, signposted Curry Rivel and Langport. Pass through the village of Puckington and Westport and on entering Hambridge, shortly after the church The Meeting Rooms will be seen on the right hand side, clearly identified by our For Sale board.
Agents Note - Please note this property is made of timber and not of traditional construction. Therefore, this will affect the ability to secure a mortgage and buyers must make their own enquiries before arranging a viewing. We believe that this property would suit a cash buyer.
Residential Lettings - If you are considering investing in a Buy To Let or letting another property and require advice on current rents, yields or general lettings information to ensure you comply, please contact a member of our lettings team on or via email
Brochures
Hambridge, Langport- COUNCIL TAXA payment made to your local authority in order to pay for local services like schools, libraries, and refuse collection. The amount you pay depends on the value of the property.Read more about council Tax in our glossary page.
- Band: C
- PARKINGDetails of how and where vehicles can be parked, and any associated costs.Read more about parking in our glossary page.
- Yes
- GARDENA property has access to an outdoor space, which could be private or shared.
- Yes
- ACCESSIBILITYHow a property has been adapted to meet the needs of vulnerable or disabled individuals.Read more about accessibility in our glossary page.
- Ask agent
Hambridge, Langport
Add an important place to see how long it'd take to get there from our property listings.
__mins driving to your place
Get an instant, personalised result:
- Show sellers you’re serious
- Secure viewings faster with agents
- No impact on your credit score
Your mortgage
Notes
Staying secure when looking for property
Ensure you're up to date with our latest advice on how to avoid fraud or scams when looking for property online.
Visit our security centre to find out moreDisclaimer - Property reference 33895916. The information displayed about this property comprises a property advertisement. Rightmove.co.uk makes no warranty as to the accuracy or completeness of the advertisement or any linked or associated information, and Rightmove has no control over the content. This property advertisement does not constitute property particulars. The information is provided and maintained by Stags, Yeovil. Please contact the selling agent or developer directly to obtain any information which may be available under the terms of The Energy Performance of Buildings (Certificates and Inspections) (England and Wales) Regulations 2007 or the Home Report if in relation to a residential property in Scotland.
*This is the average speed from the provider with the fastest broadband package available at this postcode. The average speed displayed is based on the download speeds of at least 50% of customers at peak time (8pm to 10pm). Fibre/cable services at the postcode are subject to availability and may differ between properties within a postcode. Speeds can be affected by a range of technical and environmental factors. The speed at the property may be lower than that listed above. You can check the estimated speed and confirm availability to a property prior to purchasing on the broadband provider's website. Providers may increase charges. The information is provided and maintained by Decision Technologies Limited. **This is indicative only and based on a 2-person household with multiple devices and simultaneous usage. Broadband performance is affected by multiple factors including number of occupants and devices, simultaneous usage, router range etc. For more information speak to your broadband provider.
Map data ©OpenStreetMap contributors.
