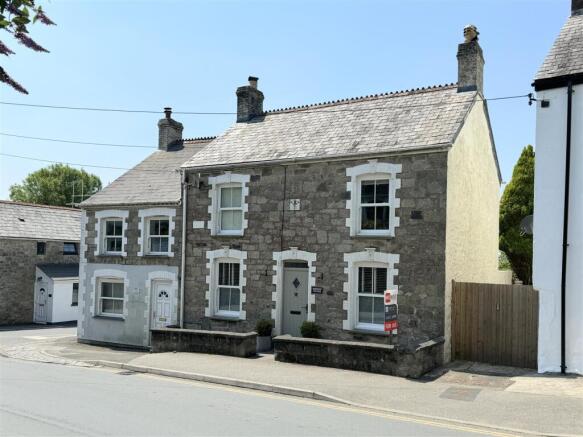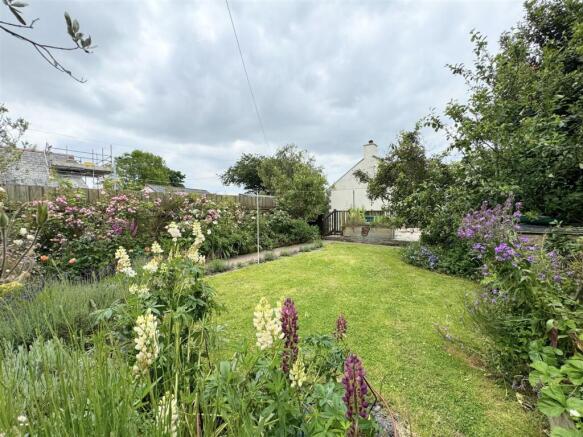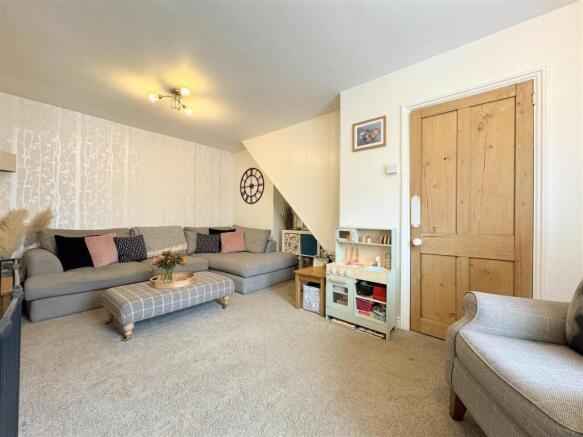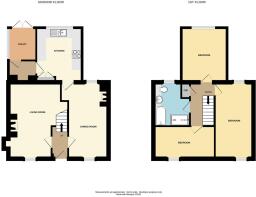Fraddon, St. Columb

- PROPERTY TYPE
Semi-Detached
- BEDROOMS
3
- BATHROOMS
1
- SIZE
1,053 sq ft
98 sq m
- TENUREDescribes how you own a property. There are different types of tenure - freehold, leasehold, and commonhold.Read more about tenure in our glossary page.
Freehold
Key features
- GORGEOUS THREE BEDROOM DOUBLE FRONTED CHARACTER COTTAGE
- PRIVATE, WELL ESTABLISHED GARDEN
- GARAGE AND DRIVEWAY PARKING FOR TWO CARS
- PRESENTED TO A SUPERB STANDARD
- TWO LOG BURNERS
- OOZING CHARACTER WITH MANY CHARMING ORIGINAL FEATURES
- UTILITY ROOM AND PLENTY OF STORAGE
- ALL MAINS SERVICES
- EASY ACCESS TO THE A30
Description
Welcome to Harmony Cottage, well located close to the heart of Fraddon in central Cornwall. There's many amenities including The Blue Anchor Inn just across the road...more extensive shopping can be found at Kingsley Village, about half a mile away, which includes a Marks and Spencer’s, Boots, TK Maxx, Starbucks, Mountain Warehouse and Next, as well as a Petrol Station and a McDonalds.
Fraddon benefits from being by-passed by the A30 providing good road communication links up and down the spine of Cornwall. The cathedral city of Truro, being the commercial and retail centre of Cornwall, is about 13 miles to the south-west, and being centrally located within Cornwall. This area provides easy access to the A30 and the larger towns of St Austell, Bodmin and Truro. The neighbouring village of Indian Queens has a Primary School and children in this area would naturally travel to Newquay for secondary education.
This gorgeous double fronted property has been lovingly cared for by the current owners who have created a brilliant family home with flexible, spacious accommodation over two floors. Built in 1894, this property oozes character and retains many charming original features complimented by modern touches throughout.
A neat and welcoming entrance hallway with stairs to the first floor guides you into the lounge on the left and the dining room on the right. Both rooms have a cosy feel with ample space for the whole family to relax at the end of the day. There's log burners in both the lounge and dining room so you will always be cosy whichever room you decide to relax in. The kitchen at the rear has a picture window overlooking the garden and offers a generous range of modern shaker style cupboards with a tiled floor, an integrated oven and gas hob with space for a dish washer and a fridge freezer. Towards the rear, there's a storage area perfect for coats and boots with the added luxury of a utility room with plumbing for a washing machine and direct access to the garden.
All three bedrooms can be found on the first floor, they're all generous doubles and presented to a great standard with high quality carpets and modern fresh decor. The main bedroom has dual aspect windows and is a great size with plenty of room for wardrobes and other furniture. The bedroom at the rear enjoys far reaching rural views towards the north Cornish coast. Also on the first floor, the family bathroom is presented to a fabulous standard and has a bath with a separate shower and is partly tiled with a window to the rear. From the landing, there's a useful airing cupboard and access to the loft which is boarded and has the advantage of a 'Dry Master' (installed to prevent condensation.)
This property has gas central heating powered by a combination boiler located in the kitchen. The windows are upvc double glazed.
Externally, the westerly facing rear garden is a peaceful haven of tranquility. It is well established, private and a generous size with a huge array of well looked after roses, fruit trees and many other plants. There's a good size lawn, a decked area perfect for family BBQs and social gatherings and a hard standing ideal for a green house. A few steps from the rear garden lead down to the double garage and driveway parking for two cars at the rear. The garage has power and light. There's also two garden sheds.
In summary, this gorgeous cottage combines the perfect blend of old and new, perfect for family life and conveniently located close enough to the A30 to make the daily commute easy.
.
Lounge - 5.03m x 4.37m (16'6 x 14'4) - .
Dining Room - 5.03m x 2.67m (16'6 x 8'9) - .
Kitchen - 3.78m x 3.05m (12'5 x 10'0) - .
Utility - 2.36m x 1.68m (7'9 x 5'6) - .
Bedroom 1 - 4.98m x 2.64m (16'4 x 8'8) - .
Bedroom 2 - 3.66m x 3.05m (12'0 x 10'0) - .
Bedroom 3 - 3.89m x 2.18m (12'9 x 7'2) - .
Bathroom - 3.10m x 2.26m (10'2 x 7'5) -
Garage - 5.41m x 5.00m (17'9 x 16'5) - .
Brochures
Fraddon, St. ColumbEPCBrochure- COUNCIL TAXA payment made to your local authority in order to pay for local services like schools, libraries, and refuse collection. The amount you pay depends on the value of the property.Read more about council Tax in our glossary page.
- Band: A
- PARKINGDetails of how and where vehicles can be parked, and any associated costs.Read more about parking in our glossary page.
- Yes
- GARDENA property has access to an outdoor space, which could be private or shared.
- Yes
- ACCESSIBILITYHow a property has been adapted to meet the needs of vulnerable or disabled individuals.Read more about accessibility in our glossary page.
- Ask agent
Fraddon, St. Columb
Add an important place to see how long it'd take to get there from our property listings.
__mins driving to your place
Get an instant, personalised result:
- Show sellers you’re serious
- Secure viewings faster with agents
- No impact on your credit score
Your mortgage
Notes
Staying secure when looking for property
Ensure you're up to date with our latest advice on how to avoid fraud or scams when looking for property online.
Visit our security centre to find out moreDisclaimer - Property reference 33188609. The information displayed about this property comprises a property advertisement. Rightmove.co.uk makes no warranty as to the accuracy or completeness of the advertisement or any linked or associated information, and Rightmove has no control over the content. This property advertisement does not constitute property particulars. The information is provided and maintained by Mo Move, Newquay. Please contact the selling agent or developer directly to obtain any information which may be available under the terms of The Energy Performance of Buildings (Certificates and Inspections) (England and Wales) Regulations 2007 or the Home Report if in relation to a residential property in Scotland.
*This is the average speed from the provider with the fastest broadband package available at this postcode. The average speed displayed is based on the download speeds of at least 50% of customers at peak time (8pm to 10pm). Fibre/cable services at the postcode are subject to availability and may differ between properties within a postcode. Speeds can be affected by a range of technical and environmental factors. The speed at the property may be lower than that listed above. You can check the estimated speed and confirm availability to a property prior to purchasing on the broadband provider's website. Providers may increase charges. The information is provided and maintained by Decision Technologies Limited. **This is indicative only and based on a 2-person household with multiple devices and simultaneous usage. Broadband performance is affected by multiple factors including number of occupants and devices, simultaneous usage, router range etc. For more information speak to your broadband provider.
Map data ©OpenStreetMap contributors.






