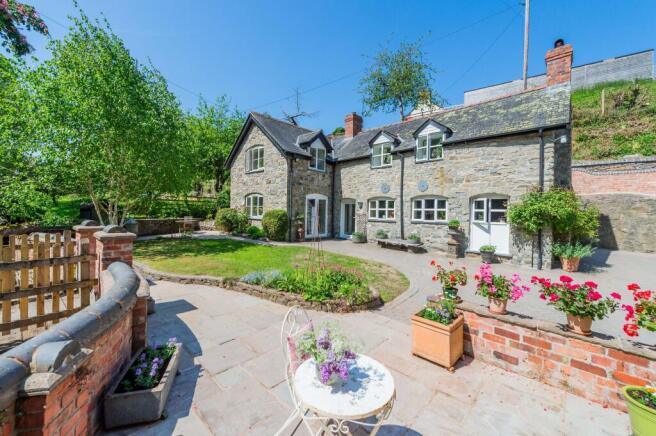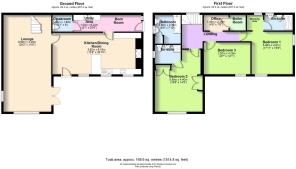Dingle House, Llandyssil, Montgomery

- PROPERTY TYPE
Detached
- BEDROOMS
3
- BATHROOMS
3
- SIZE
Ask agent
- TENUREDescribes how you own a property. There are different types of tenure - freehold, leasehold, and commonhold.Read more about tenure in our glossary page.
Freehold
Key features
- Significantly Extended & Improved to a Very High Specification
- Beautifully Presented Detached Stone Property
- Character Features Throughout Including Exposed Stonework & Timber Beams
- Private Plot of Around 3/4 of an Acre with Stream Boundary
- Spectacular Entrance via Long Private Track, Timber Bridge & Curved Driveway
- Impressive Open Plan Kitchen/Dining Room with Exposed Inglenook
- Three Double Bedrooms, Two with En-Suite Shower Rooms
- Ample Parking, Garage, Workshop & Carport
- No Onward Chain
Description
The approach to Dingle House is truly spectacular. From the quiet village lane, a long private track guides you towards impressive brick pillars, marking the entrance to your secluded domain. Crossing a charming timber vehicle bridge over the gently flowing stream, a curved gravel driveway unfolds, revealing breath-taking views of the beautifully raised garden ahead and the picturesque stone house nestled to the left. This enchanting entrance sets the tone for the quality and character that awaits within.
Stepping inside through the practical Utility/Boot Room, you are immediately greeted by a thoughtfully designed built-in unit, offering convenient storage for shoes and muddy boots below, with hooks for coats above. This seamlessly transitions to the utility area, featuring elegant sage green shaker-style floor storage cupboards, a classic Belfast sink with a mixer tap, durable oak work surfaces, and dedicated space for a washing machine. Straight ahead, a newly fitted downstairs Cloakroom provides modern convenience with a WC.
A door from the utility room opens into the impressive Open Plan Kitchen/Dining Room, a light-filled space brimming with immense character. A striking exposed stone inglenook fireplace, complete with a substantial oak beam, provides a focal point with ample space for a freestanding traditional cooker. Exposed timber beams overhead and charming quarry tile flooring further enhance the room's character. Cleverly dividing the kitchen from the dining area are waist-height storage units, featuring exposed brick to the sides and rear, with original timber beams reaching to the ceiling, creating a sense of separation while maintaining light and an open flow. Two large windows overlook the front garden, flooding the space with natural light. The well-appointed kitchen area features sleek granite work surfaces and integrated high-end appliances, including an electric double oven, induction hob, dishwasher, and fridge. Moving through the opening, the Dining Area comfortably accommodates a table and chairs for eight, boasting an exposed stone wall and a UPVC glazed door that provides direct access to the front garden.
A door from the kitchen leads into the spacious Living Room, a welcoming and relaxing space. The focal point here is a striking stone chimney breast, housing a Clearview stove with a timber surround, perfect for cosy evenings. Double doors provide a seamless transition to the front garden, extending the living space outdoors. Dual aspect windows beautifully frame views of the garden from two different perspectives, while warm wooden flooring adds to the room's inviting ambiance. A bespoke timber turn staircase gracefully ascends from the living room to the first floor.
Following the bespoke staircase to the first floor, you will find three well-proportioned double bedrooms, each with its own unique charm. The Master Bedroom is a newly extended sanctuary, thoughtfully designed with one wall showcasing original exposed wall beams and another featuring exposed stonework, a beautiful blend of old and new. A dedicated dressing area provides ample built-in clothes storage and hanging rails, leading to a newly fitted en-suite shower room, featuring cream tiled floors and walls, a luxurious walk-in shower with a rainfall head, a contemporary WC, and a stylish hand basin.
Bedroom 2 is a particularly spacious double room, boasting two double fitted wardrobes, an impressive exposed stone wall, and dual aspect windows that offer picturesque views over the grounds and the gently flowing stream. This bedroom also benefits from its own en-suite shower room, complete with a shower cubicle, WC, and hand basin.
Bedroom 3 is another comfortable double room, retaining character with its charming exposed wall beams.
The Landing is spacious and features a characterful stone wall. Off the landing, a convenient space serves as a useful office area, with a door leading to the airing cupboard housing the water tank.
Completing the first floor is the Family Bathroom, which presents an exciting opportunity for the new owner to modernise and create their ideal space. It currently comprises a panelled bath with an electric shower over and a glass panel, a WC, a hand basin, a heated towel rail, and a practical storage cupboard. A Velux window provides natural light.
Dingle House is nestled within approximately three-quarters of an acre, a captivating landscape offering a multitude of distinct areas and sections to explore and enjoy. To one side of the property lies the formal garden, a meticulously maintained space featuring manicured lawns and deep, well-stocked flower beds, creating a vibrant display of colour and texture. Pretty stone walls, interspersed with charming paths and steps, add architectural interest and lead you through this elegant area. An elevated timber-framed greenhouse provides an ideal environment for nurturing your own harvest. Adjacent to this are thoughtfully designed raised vegetable beds, perfect for cultivating fresh produce.
On the other side of the sweeping gravel driveway, the land gently slopes down to the low-lying stream, its gentle flow creating a soothing ambiance. Paths meander along both banks, inviting leisurely strolls alongside the water. One side offers a naturally shaded walkway beneath mature trees, while the other provides a paved walkway with strategically placed seating areas, perfect for quiet contemplation by the stream. A charming bridge, positioned opposite Dingle House, also features a beautifully designed seating area constructed from brick and paving, offering a unique vantage point to appreciate the house and its surroundings.
Practical outdoor amenities include a substantial carport, providing covered parking for two vehicles. A detached timber-clad building offers the convenience of both a secure garage and a dedicated workshop space, catering to hobbies and storage needs.
Council Tax Band: D (Powys County Council)
Tenure: Freehold
Location
Llandyssil, nestled in the serene Welsh Marches of Montgomeryshire, offers a tranquil rural setting while providing access to a wealth of nearby attractions. Just a short drive away lies the historic town of Montgomery, dominated by its impressive castle ruins offering panoramic views and boasting a charming array of independent shops, cafes, and the renowned Checkers restaurant. For a wider range of amenities and transport links, the market town of Welshpool is within easy reach, home to the magnificent Powis Castle & Gardens, a National Trust gem, & the scenic Welshpool and Llanfair Light Railway. The surrounding countryside is a paradise for outdoor enthusiasts, with numerous walking & cycling trails, including sections of Offa's Dyke Path & the Montgomery Cycle Trail, inviting exploration of the stunning Mid Wales landscape. Various historical sites and nature reserves dot the area, ensuring a blend of peaceful rural living with accessible cultural and recreational pursuits.
Services
Mains water, mains electricity, oil central heating (with newly fitted boiler, oil tank and oil container), private drainage.
Important Notice
Our particulars have been prepared with care and are checked where possible by the vendor. They are however, intended as a guide. Measurements, areas and distances are approximate. Appliances, plumbing, heating and electrical fittings are noted, but not tested. Legal matters including Rights of Way, Covenants, Easements, Wayleaves and Planning matters have not been verified and you should take advice from your legal representatives and Surveyor.
Referral Fee Disclaimer
Grantham’s Estates refers clients to carefully selected local service companies. You are under no obligation to use the services of any of the recommended companies, though if you accept our recommendation the provider is expected to pay us a referral fee.
Money Laundering
As required by the 2007 Money Laundering Regulations, Grantham’s Estates is legally obligated to verify the identity of all clients, including prospective property buyers. This verification is conducted electronically and will not impact your credit history. While the information you provide may be checked against various databases, this is not a credit check. Should your offer on a property be accepted (subject to contract), you agree to Grantham’s Estates, acting as the seller's agent, completing this verification. A non-refundable fee of £50 + VAT (£60 total) per property transaction will be payable for this service. Grantham’s Estates will retain a record of the search.
Brochures
Brochure- COUNCIL TAXA payment made to your local authority in order to pay for local services like schools, libraries, and refuse collection. The amount you pay depends on the value of the property.Read more about council Tax in our glossary page.
- Band: D
- PARKINGDetails of how and where vehicles can be parked, and any associated costs.Read more about parking in our glossary page.
- Garage,Driveway
- GARDENA property has access to an outdoor space, which could be private or shared.
- Private garden
- ACCESSIBILITYHow a property has been adapted to meet the needs of vulnerable or disabled individuals.Read more about accessibility in our glossary page.
- Ask agent
Dingle House, Llandyssil, Montgomery
Add an important place to see how long it'd take to get there from our property listings.
__mins driving to your place
Get an instant, personalised result:
- Show sellers you’re serious
- Secure viewings faster with agents
- No impact on your credit score
About Grantham's Estates Limited, Shrewsbury
Grantham's Estates Unit 3, Enterprise House, Main Road, Pontesbury, SY5 0PY


Your mortgage
Notes
Staying secure when looking for property
Ensure you're up to date with our latest advice on how to avoid fraud or scams when looking for property online.
Visit our security centre to find out moreDisclaimer - Property reference RS0183. The information displayed about this property comprises a property advertisement. Rightmove.co.uk makes no warranty as to the accuracy or completeness of the advertisement or any linked or associated information, and Rightmove has no control over the content. This property advertisement does not constitute property particulars. The information is provided and maintained by Grantham's Estates Limited, Shrewsbury. Please contact the selling agent or developer directly to obtain any information which may be available under the terms of The Energy Performance of Buildings (Certificates and Inspections) (England and Wales) Regulations 2007 or the Home Report if in relation to a residential property in Scotland.
*This is the average speed from the provider with the fastest broadband package available at this postcode. The average speed displayed is based on the download speeds of at least 50% of customers at peak time (8pm to 10pm). Fibre/cable services at the postcode are subject to availability and may differ between properties within a postcode. Speeds can be affected by a range of technical and environmental factors. The speed at the property may be lower than that listed above. You can check the estimated speed and confirm availability to a property prior to purchasing on the broadband provider's website. Providers may increase charges. The information is provided and maintained by Decision Technologies Limited. **This is indicative only and based on a 2-person household with multiple devices and simultaneous usage. Broadband performance is affected by multiple factors including number of occupants and devices, simultaneous usage, router range etc. For more information speak to your broadband provider.
Map data ©OpenStreetMap contributors.




